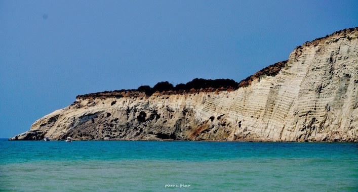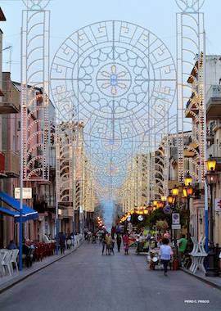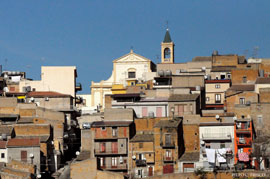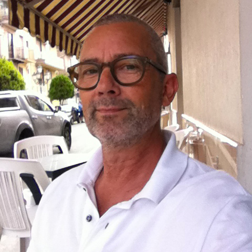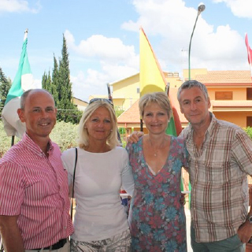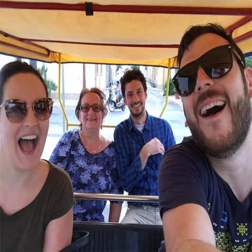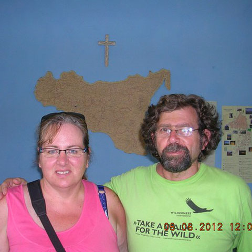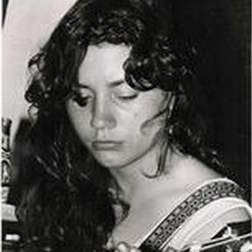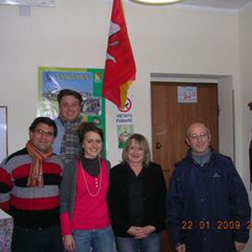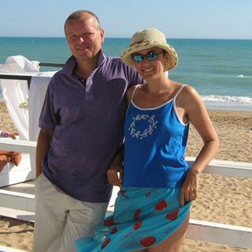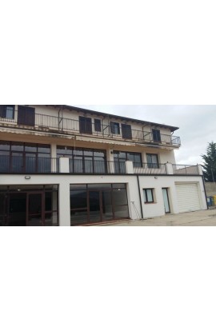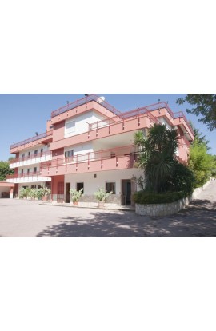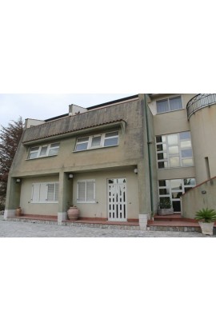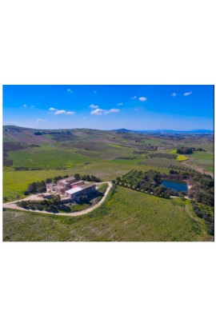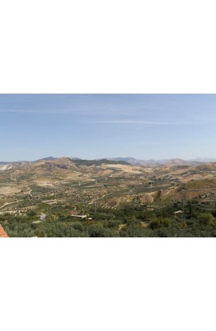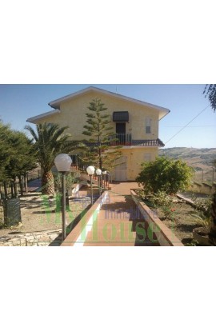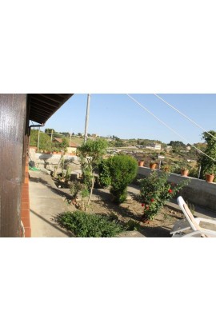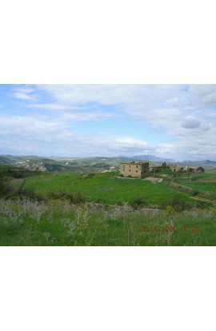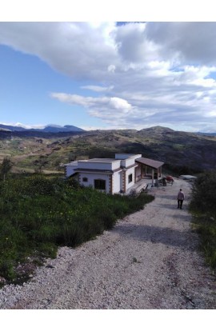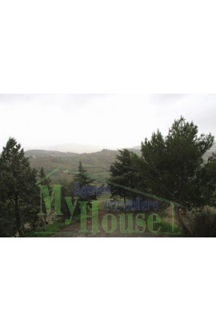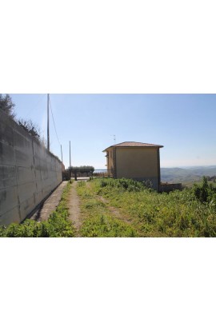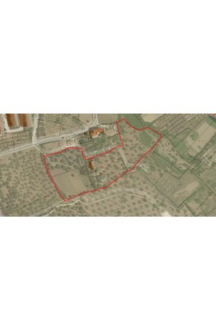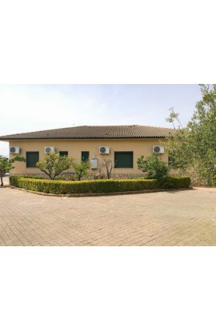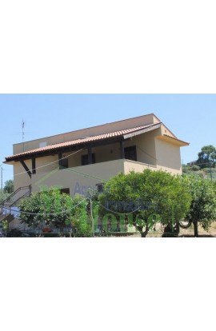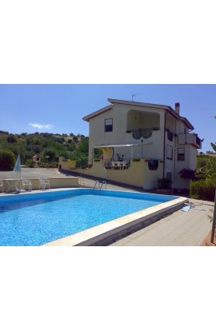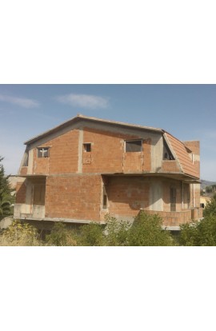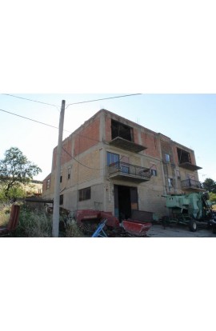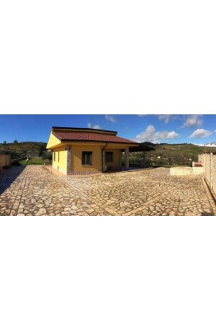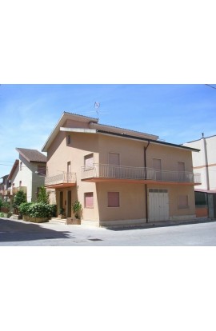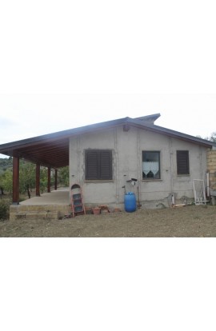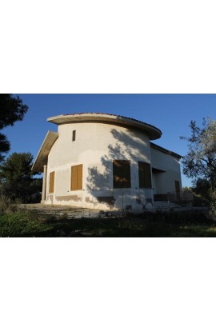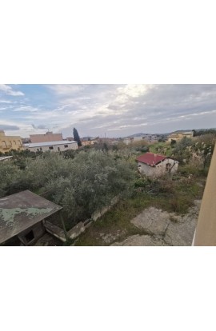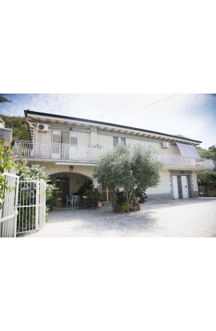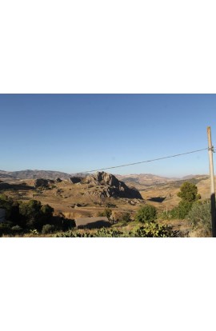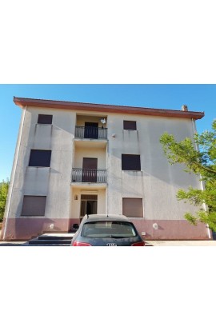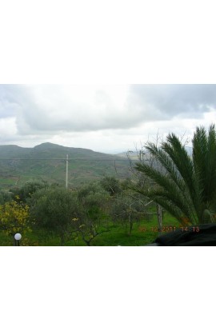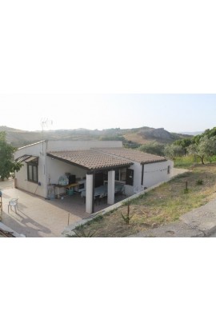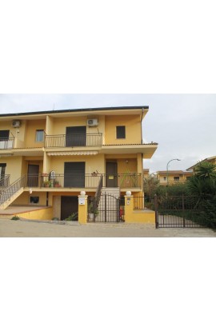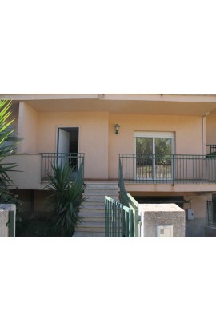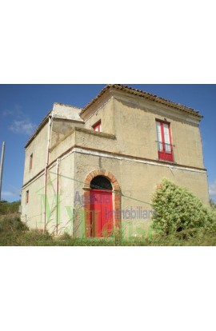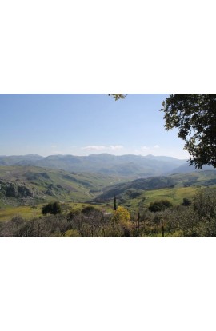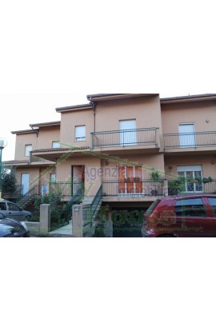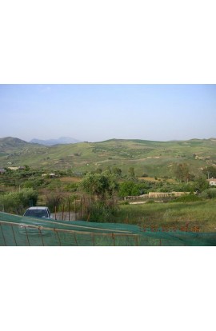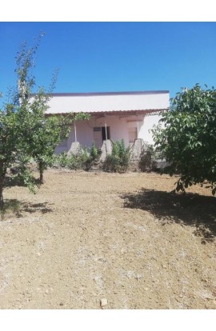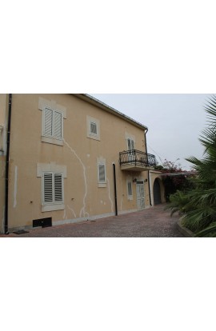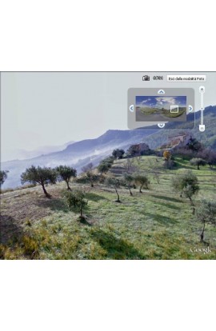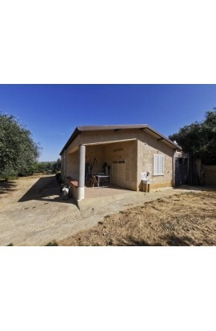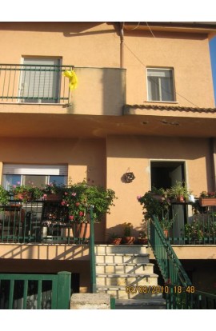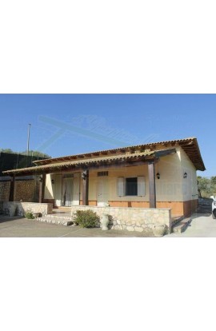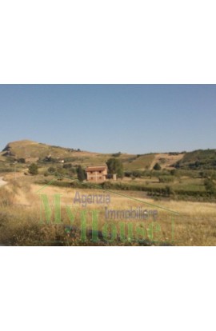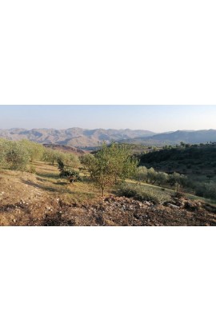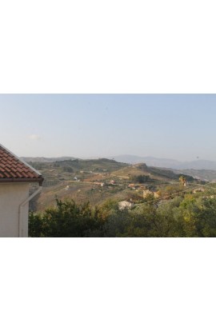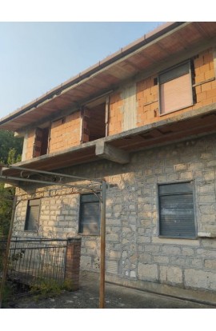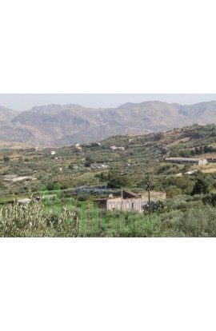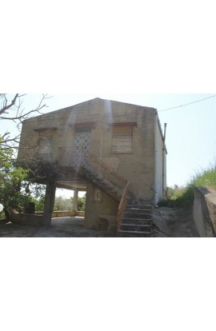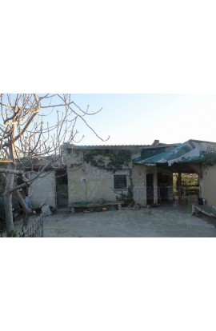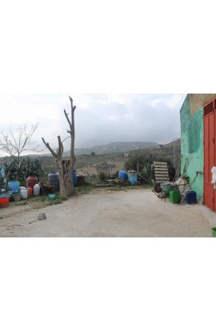Categories
Recent additions…
- APT PANORAMICO MATTALIANO – SALITA REGINA ELENA
- CASA PANORAMICA MONTALBANO LARGO STAZZONE
- WAREHOUSE AND LAND BONDI – CDA MENDORLA
- LAND CASTELLANO – ALESSANDRIA DELLA ROCCA (AG)
- LAND CASCINO CDA BUTERA
- PANORAMIC APT LAURA – VIA GARIBALDI
- CASA PANORAMICA PRIMAVERA – SALITA RIGGIO E PIAZZA ORLANDO
- CASA MARTORANA VIA MONTUORO
- PANORAMIC APT DE SIMONE VIA PORTA PALERMO, BIVONA (AG)
- CASA PANORAMICA CEDERVALL SALITA REGINA ELENA CASA
The structure Poggio Belvedere located in the municipality of San Giovanni Gemini in the province of Agrigento and is in an easily accessible place and served by public transport that pass a few meters from the building, The newly built structure built with building permit of June 23, 2005 n . 1093 land registry D 2 is ideal for the reception of tourists or even elderly people who can fully enjoy the position and comfort that already as a hotel the property has.
The furnishings and furnishings allow good living conditions and be suitable for the type of guests, guarantee the functionality of use, as well as comply with safety requirements.
The entire building has excellent finishes and is equipped with satellite TV systems, video surveillance consisting of 16 HD cameras and infrared with continuous video recording, video intercom, automated entrance gate, air conditioning system, autonomous heating system multi-fuel, generator, plant internal and perimeter alarm (in case of activation, 16 lights illuminate the perimeter of the entire building), with sirens and flashing lights, outdoor night lighting with LED lights mounted on metal poles 5 meters high.
Complete the building an elegant outdoor covered kitchen, equipped with oven, barbecue, 2 wood fired furnaces of different sizes with copper pots and quite spacious worktop.
Villa located in the Monti Sicani between the towns of Bivona and Santo Stefano Quisquina (AG) composed of two real estate units all refined and covering an area of 700 sqm approx with seven bathrooms and three kitchens. The first real estate unit is composed of a ground floor and a first floor, the second real estate unit is an independant apartment on the second floor. There is also land belonging to the property of approx 2000 sqm with walkways in stone, and a garage/storeroom.
SALE of Plot of agricultural land located in Contrada Blandano, Municipality of Valderice, Province of Trapani.
The total consistency is about 13 hectares, gross of everything.
It has a hilly position. The lot consists of land for arable use, an olive grove of about 120 trees, from
a citrus grove of about 20 trees, a lake and a "rural building" of the surface of about 1,000 meters square.
Villa close to the Historic Town Centre of Calamonaci (AG) with panoramic views which is suitable for civil habitation or any kind commercial activity. There is land belonging to the property covering an area of approx 20000 sqm with olive grove, almond trees and fruit trees etc. There is a large well on the property which supplies are large water cistern.The villa is of two storeys above ground and covers a total area of 200 sqm approx.
A detached villa located in the city of Alessandria della Rocca (AG) on the outskirts in the Via Nazionale, leaving the town towards Cianciana. The villa covers an area of approx 160 sqm per floor for a total area of approx 320 sqm and is composed as follows: a ground floor which covers 160 sqm and used as a residential habitation. The lower ground floor is used as a garage and is in rustic style. There is also a garden and land with approx 40 olive trees covering 800 sqm.
Villa of about 140 square meters completely finished with an attic of about 80 square meters in rustic state. The villa consists of three bedrooms, living room, dining area, kitchen and two bathrooms. With independent entrance. Furthermore there is a veranda of about 100 square meters, an external dependence of about 20 square meters used as a laundry room, a technical area boiler room of about 12 square meters. The villa is served by a system with a boiler and radiators. The house is connected to the national electricity grid, to the municipal water network and there is also a cistern of about 10,000 liters.
AREA: Countryside - ADDRESS: Contrada Bissana– Cianciana(AG) CONSISTING OF: Land and house
Agricultural land covering an area of approx 30,000 m2. There is also a house of approx 250m2. The price is 320000 euros negotiable.
On a hillside, with an indescribable view to all sides, lies this, in a class of its own, newly built villa. Built in the old Sicilian style while meeting the requirements of a modern home. 3 rooms, two bathrooms, Kitchen / Diner. White Scandinavian kitchen with gas stove, dishwasher, fridge / freezer and hood in stainless steel. Utility room with washer and dryer. Air Con in all rooms, ceiling fans with lights. Sky satellite TV, Internet, and Wifi. Wood burning stove. Alarm system. Video surveillance.CTV. Covered terrace, and not least, 100 sqm roof terrace. Municipal water and electricity are supplied, and there is a 10,000 liter concrete water tank and a 10,000 liter concrete rainwater tank. The plot is 125,000 sqm with olive and almond groves.
AREA: Countryside - ADDRESS: Contrada Savarini – Cianciana(AG)
CONSISTING OF: Villetta with warehouse and land.
Villetta with panoramic views, of two storeys of approx 80 sqm per floor and a warehouse of approx 30 sqm for a total area of 220 sqm. There is also agricultural land belonging to the property covering an area of approx 12500 sqm. The property has air conditioning on the ground floor and a water cistern of 16000 litres.
|
AREA: Countryside - ADDRESS: Contrada Savarini – Cianciana(AG)
CONSISTING OF: Villetta with warehouse and land.
Villetta with panoramic views, of two storeys of approx 80 sqm per floor and a warehouse of approx 30 sqm for a total area of 220 sqm. There is also agricultural land belonging to the property covering an area of approx 12500 sqm. The property has air conditioning on the ground floor and a water cistern of 16000 litres.
|
Villa just a short walk from the town centre of Cianciana which covers an area of approx 270 sqm. The lower ground floor is used as a tavernetta. The ground floor is a living area. The first floor is used as a sleeping area. With large external space used as panoramic terrazza with walls, veranda and garden finished in tufo rock.
AREA: Countryside - ADDRESS: Contrada Cianciania – Cianciana(AG) CONSISTING OF: Land and house
Agricultural land located on the outskirts of the town of Cianciana near the urban centre with olives, almonds, and pistacchio trees covering an area of approx 7,38 tumoli = 12300 m2. There is also a two storey house covering an area of 105 sqm + 82 sqm uncovered area.
The property, located in the territory of Favara, is very close to the Aragona Caldare railway station, to the towns of Grotte, Racalmuto, Agrigento city etc. and it extends over a total surface of about 7000 square meters, completely flat, which can be accessed by 3 independent entrances, two of which with automatic gates.
Accessing the main entrance, cross a long avenue made of yellow tuff, flanked by dry stone walls in tufa and tall palm trees and other plants at the end of which, there is a large open space (about 1000 square meters) with the center a huge old olive tree. On this space, there is a warehouse in tufa used for parking cars (2 places).
Villa of approx 220 sqm on 2 floors situated in the Via Ugo Foscolo area of Cianciana (AG), with land of approx 8500 sqm with olive trees and fruit trees.The ground floor is composed of living room, 2 bedrooms, a kitchen, a bathroom and a storeroom. There is also a covered veranda and a terrazza. The open staircase leads to the first floor where we find 3 bedrooms, a bathroom, a covered veranda with a wooden roof of approx 60 sqm. Connected to the town's water supply and the ENEL national electricty grid . The villetta has a panoramic view and is close to the town centre .
It is for sale at € 800 sq m of house all inclusive: (swimming pool in reinforced concrete. Of 65 square meters and 100 cubic meters of water, 1,400 sq m of arable land, 2 wells of water drawn with an electric motor, 250 sq m of outdoor accommodation, complete home furnishings).
Please note that the house is located 1 km from the city center of Cianciana and consists of 3 elevations of about 100 square meters each: garage floor, day living area floor and night area floor.
ADDRESS: Via Nazionale – Alessandria della Rocca (AG) USE: civil habitation FLOORS: Ground, first and second – 495 sqm + land 250 sqm
Detached house in the town of Alessandria della Rocca (AG) 3 elevation above ground:
Ground floor of approximately 165 square meters used as a kitchen and garage.
The first floor of approximately 165 square meters is an apartment almost all finished except for bathrooms.
Second floor of approximately 165 square meters loft in a rustic style.
Land belonging to the property of approx. 250 sqm.
Building covering an area of approx 560 sqm with land of approx 1000 sqm in Zona Ciccione (Cianciana) just a few hundered meters from the town centre.
The ground floor is used as a garage/storeroom in rustic style an covers an area of approx 200 sqm. On the first floor there are two apartments which are refined and cover 100 sqm and 80 sqm – 180 sqm total. On the second floor there is a single apartment in rustic style covering an area of approx 180 sqm. On the third floor there is a large panaoramic terrazza covering an area of approx 180 sqm. The property also has land covering 1000 sqm approx.
It is situated at only 1 Km from the centre of Cianciana, a small village 30 mins. far from the seaside on the South and from the mountains on the North. Cianciana was built among a Sicilian hill surrouded by vineyards, orchards and olive-groves and some important Protected Natural Reserves which you can visit . The place is characterized by its strong cultural and traditional roots that are revealed during some important events, for example during Easter or Saint Joseph's day and during Summer with a special tasting of the quality and genuineness of food and wines of this territory. .
Villa in the Zona Espansione of Cianciana which covers an area of approx 150 sqm per floor for a total area of 450 sqm approx + garden of 100 sqm approx. The villa is composed on the ground floor and first floor of two appartments which are well refined and interconnected. On the second floor there is a loft conversion in rustic style with a panoramic terrazza. There is also a garden coveing 100 sqm approx
Refined villa of two storeys with a total area of approx 80 sqm and a veranda of approx 40 sqm. There is also land with olive grove and fruit trees which cover an area of approx 3200 sqm, all fenced and just a short walk to the town centre of Cianciana. On the ground floor we find a kitchen, a large living room and a bathroom. Via an open staircase we access the first floor which is composed of a bedroom.
Villa located in Contrada Savarini with panoramic views over the surrounding countryside and on the town, with it's own grounds with olive grove. The villa is composed of a lower ground floor in rustic style covering an area of approx 60 sqm, a higher ground floor already habitable and a loft conversion in rustic style for a total of 300 sqm. There is also land belonging to the property of approx 4800 sqm.
Building with three floors above ground, with approximately 100 m2 per floor and a garden of approximately 350 m2, divided into two independent real estate units with both independent accesses.
Ground floor, independent unit intended for tavern, living room, garage, toilet and laundry, with external space partly intended for walkway and partly for garden.
First and second floor with entrance both from the inside and independent from the outside, via a single ramp staircase leading to the first floor. First floor consists of kitchen, living room, lounge, bathroom with tub and bedroom, all rooms separated from the corridor. Second floor attic, large loft area, two bedrooms and a bathroom.
Independent house of about 300 square meters in Via Don Luigi Sturzo (Cda Marullo) with a panoramic view over the valley to the sea. The outside area of the house is extended in about 300 square meters and is intended for parking and garden. The ground floor is divided into a dwelling and consists of three rooms and a bathroom and porch covering an area of about 100 square meters, and a garage of about 100 square meters in a rustic state. On the first floor there is a self-contained apartment of 100 square meters consisting of five rooms including kitchen, two bathrooms, a granite staircase with two flights and panoramic balconies.
Panoramic villa with swimming pool in Contrada Sovracanale , Sant'Angelo Muxaro (AG) near the sports field. The villa consists of a lower ground floor used as a garage, a ground floor and a first floor. The villa is very panoramic and is well refined and has a swimming pool. In addition, the villa has a land of about 2700 square meters with olive trees and fruit trees. The property has a water tank of 16,000 liters and equipped with air conditioning and heating. The lower ground floor is used as a garage and covers an area of about 64 square meters. The ground floor and first floor cover an area of approximately 90 square meters in total. The ground floor consists of a large living room, a kitchen, a bathroom and a closet. On the first floor there are three bedrooms and a bathroom.
Villa with land in Prizzi (PA), villa on several floors which covers an area of approx 280 sqm all well refined, the property also has land covering approx 3000 sqm.
AREA: Countryside - ADDRESS: Contrada Scillonato – Alessandria della Rocca(AG) CONSISTING OF:House and Land
Villa in the countryside with land situated in the municipality of Alessandria della Rocca (AG). The villa is composed on the ground floor of a garage of approx 80 sqm. On the first floor there is a finished apartment covering an area of approx 130 sqm with a covered veranda in rustic style. On the second floor there is an apartment in rustic style covering an area of approx 100 sqm. The villa also has land belonging to the property.
Villa in the Zona Villine area in Cda Marullo, Cianciana (AG) covering an area of approx 70 sqm. The villa is composed of two bedroom, living room, a built-in kitchen, a large bathroom with shower and a utility room. There is also a large external storeroom. With direct access to the external covered veranda patio. There is also land belonging to the property covering an area of approx 3000 sqm with olive grove producing and fruit trees. With panoramic views only one km from the town.
Villa with small garden consisting of a basement floor with tavern, garage, bathroom and small terrace. On the mezzanine floor there is a living area with living room, kitchen area and bathroom with shower. On the first floor there are three bedrooms and a bathroom. On the second floor there is an attic used as a storage room. The property covers a total area of about 210 sq m.
House completely finished with small garden in the cooperative houses in Via Berlinguer, the property covers a total surface area of approximately 200 sqm. In the lower ground floor under the street we find a garage, a tavern, a bathroom and a storage room. The raised ground floor living area is composed of a lounge/living room, kitchen, and a bathroom. From the balcony there is access to a small garden. The first floor consists of three bedrooms and a bathroom. The house has a heating system with radiators, boiler, air conditioning and solar panels.
Land and country house in the municipality of Naro (AG) in Contrada Fasinella. Very sought after agricultural land with vineyard and free space, and covering an area of approx 90000 sqm. The county house has two storeys each covering an area of 50 sqm per floor.
Panoramic villa in Cda Mandorla. The ground floor is completely finished and used as a living area which covers an area of about 50 sqm with a veranda of about 30 sqm. The first floor, all finished, is used as a sleeping area with three bedrooms, a bathroom and a closet for an area of about 80 square meters. The rustic-style second floor is accessed via an iron spiral staircase and covers an area of approximately 80m2. In addition there is a land belonging to the property which covers an area of approximately 4000 m2.
ADDRESS: Via Berlinguer – Cianciana (AG) USE: apartament + garage + garden FLOORS: lower ground floor, ground floor, 1st floor - m2: 270 sqm + garden An apartment covering three floors and back garden, nicely finished with balconies and garage. The ground floor of 90 sqm with parquet flooring and 90 sqm first floor are designed for residential area with day and night living areas. The lower ground floor comprises a garage, a bathroom and a taverna. In addition there is also back garden .
A small country house with swimming pool, distributed over 2 rooms of which a double bedroom of approx 16 sqm, a kitchen of approx 14 sqm, a bathroom and a utilty room. The property is constructed in masonary and has a panoramic view. There is a covered veranda of approx 40 sqm, adjacent terrazzas of 30 sqm + 50 sqm with barbecue area. A drinking water water cistern with a capacity of 16000 litres with electric motor, and 2 water wells served by a natural spring. A swimming pool of 6m x 12m and with 200 sqm of surrounding area, with slide, diving board, ladder, tables and chairs. The agricultural land covers an area of approx 1020 sqm in which there are 100 olive trees,
Panoramic villa in Contrada Ciccione (Zona Villini).
The villa is composed of 3 bedrooms, kitchen, living room and bathroom, and a panoramic covered veranda. The vila covers an area of approx 90 sqm. There is also a garage of approx 20 sqm and land belonging to the property with olive grove covering an area of approx 2000 sqm.
Villa and land located in Piazza Gugliermo Marconi – Alessandria della Rocca (AG). The villa has a ground floor and first floor of approx 170 sqm per floor for a total of 340 sqm and also a second floor attic in rustic style. On the ground floor we find a garage of 35 sqm, two rooms, a kitchen and a utility room. The first floor is composed of four bedrooms, two bathrooms and a utility room. The property also has land covering approx 1000 sqm
Agricultural land planted with olive, almond, pistachio and fruit trees with an area of about 60.000 square meters. There are also two ruined houses - one of about 210 square meters and one of approx180square meters. The property is a few meters from the SS118 and SP Cianciana - Cattolica Eraclea leading to the sea which is about 20 km away, and is approx 2.5 km from Cianciana. The land is close to the town's mains water system, and for the electrical supply there already exists a mains pole of the Electricty Board and a simple request is required for eventual connection. The property lends itself to becoming an agriturisomo and has fantastic panoramic views. The price is € 130,000 negotiable.
The house covers an area of approximately 82.50 sqm consisting of two bedrooms, a closet, a bathroom, a hallway and a kitchen/dining room. With wooded land with fruit trees, olive grove of about 100 trees, small vineyard of 11,600 square meters, for a total area of about 23,400 square meters.
Villetta of 3 storeys of 60 sqm per floor approx for a total area of 180 sqm approx, composed as follows:
Lower ground floor – garage, a room and a bathroom.
First floor (living area) – a kitchen, storeroom, a bathroom and an open staircase.
Second floor (sleeping area) – 3 bedroms, and a bathroom. There is also a small garden.
AREA : Campagna - ADDRESS: C/da Savarini - Cianciana (AG) COMPOSITION: House with land The property is constructed in reinforced concrete and has a panoramic view. The building covers a single floor of approx 150 sq meters, which is well refurbished with veranda and outdoor grounds. The building is composed of 3 bedrooms, a living room, a kitchen/dining room, plus bathroom. The sale price includes all the furniture. Included in the price is land covering an area of approx 6400 sq meters
Villa in the process of completion. A two storey villa in rustic style covering an area of approx 120 sqm per floor. With the possibilty of being divided in 2 independent units (ground floor + veranda; 1st floor with terrazza). There is also land belonging to the property covering approx 8426 sqm and culivated as an olive grove and with several fruit trees. Also present on the land is a small rural building. There is also a private well with spring. The asking price is 115000 euros.
House in construction with land in the outskirts in Cianciana in Contrada Nannu. Composed of a lower ground floor which can be used as a garage. The ground floor is a house in construction covering an area of approx 90 sqm. With land covering an area of approx 15000 sqm with 260 olive trees, 5 almond trees, and 15 fruit trees. The property is connected to the town's mains water and the national electric grid.
Panoramic villetta in Contrada Marullo which covers an area of approx 100 sqm with a small outside area, garden and walkways, all refined. The villetta is composed of a ground floor with a living room, kitchen, two bedrooms, a utility room and a bathroom. There is also a mezzanine floor used as a studio which can be used as a bedroom.
Panoramic house and olive grove.
The house, located on a promontory near the woods, is composed of two apartments of approx 130 sqm each with an independent entrance. The ground floor is finished and consists of three bedrooms, kitchen, living room and bathroom, and has a large panoramic veranda overlooking the Magazzolo valley. There is also a garage of approximately 40 sqm.
The land of about 10,000 sqm is largely used as an olive grove.
Building of two elevations above ground with about 2000 square meters of land located in Cda Felicia. The building is being defined, in fact the upper ground floor is half well finished and half in a rustic style. The finished part covers an area of about 136 square meters with a large kitchen, two bedrooms (one of which with a bathroom), all the rooms have access to a single large panoramic balcony overlooking the valley. The remaining portion of the same floor consists of a single room in the rough state of about 100 square meters.
The lower ground floor of about 100 square meters is intended a storage area.
Land covering approx 3100 sqm in Zona Villina area with ratio of building of 0.75 mc/sqm with the current presence of a villa to be restored and a storeroom.
Villa of two storeys, the ground floor consists of a portico of approx 40 sqm and a room of approx 25 sqm. The first floor covers an area of approx 75 sqm and is used for civil habitation and is composed of two bedrooms, a kitchen and a bathroom.
Seperate warehouse of a single floor covering an area of approx 70 sqm.
Agricultural land of about 2 hectares with the presence of 20 olive trees, a vineyard of about 2000 vine, fruit trees (peaches, plums, pears, apples, apricots various, prickly pears, fig) pistachio, over 100 trees almonds, Citrus grove including oranges, lemons, manderines (about 40 trees). The house consists of warehouses, depots, storage, shed, covered areas with a total area of about 380 square meters. Provided with electrical system, alarm system. The land is served by a private source with it's own well, and accumulation of rainwater tanks. The land is almost all surrounded by fences.
Agricultural storeroom in Contrada Albano, Cianciana (AG) covering an area of 154 sqm approx. The property also includes approx 1000 sqm land.

