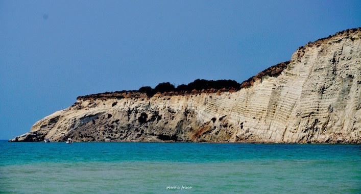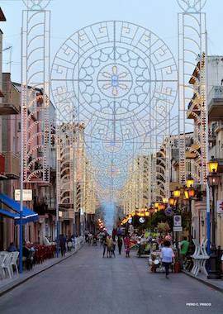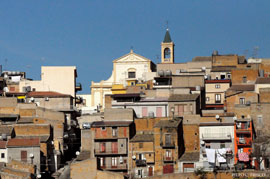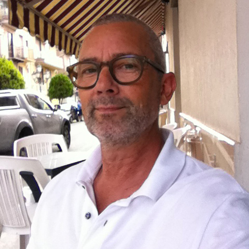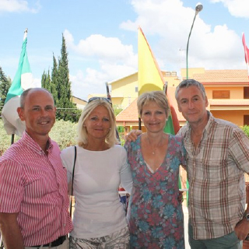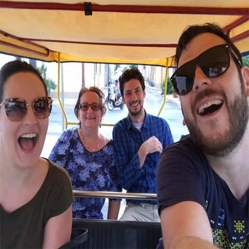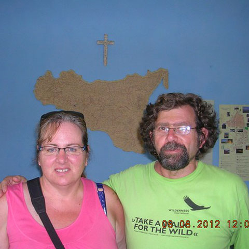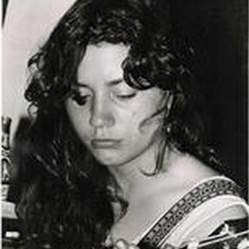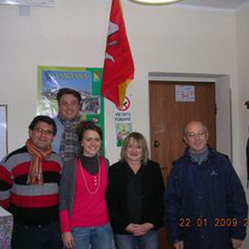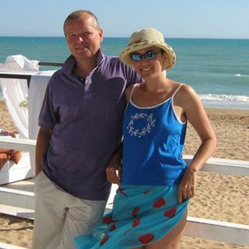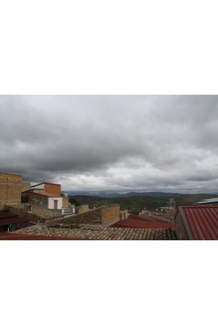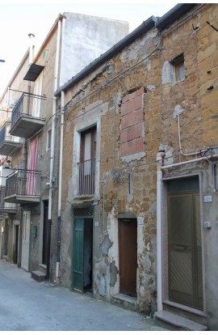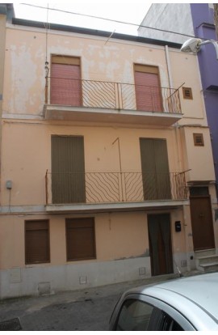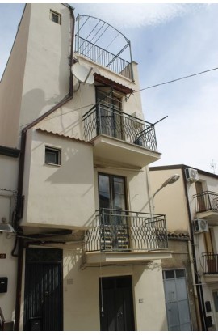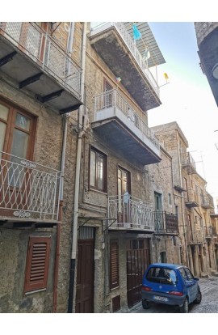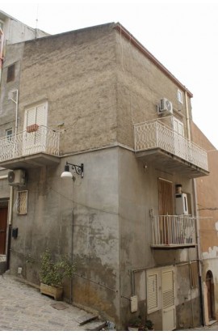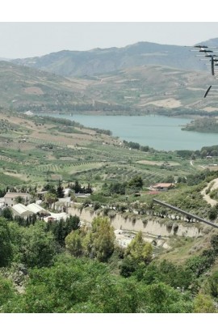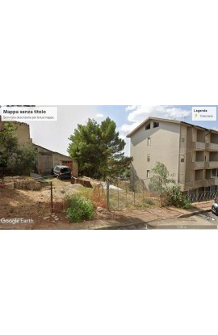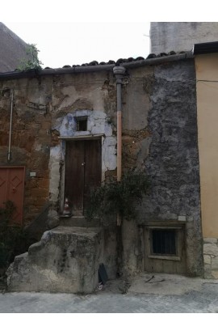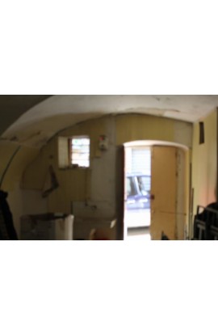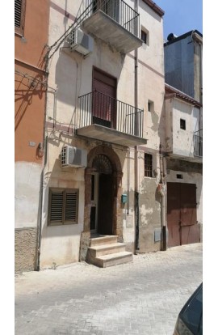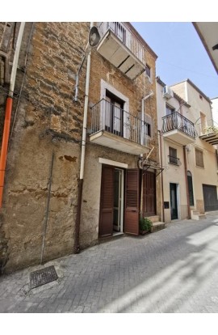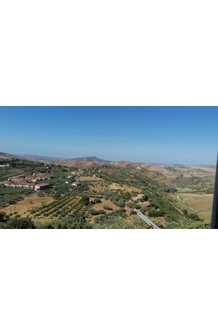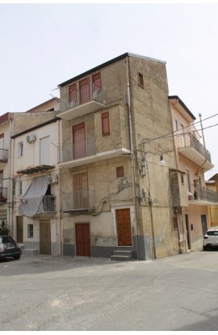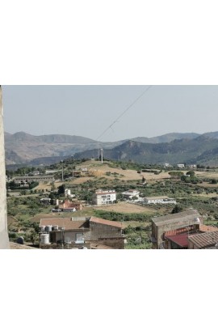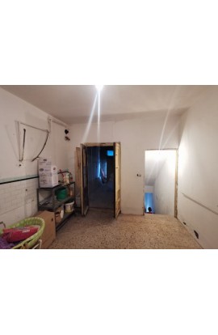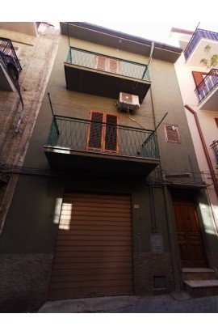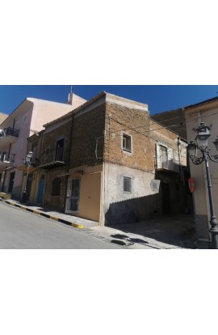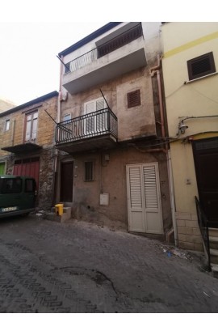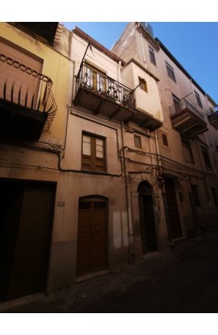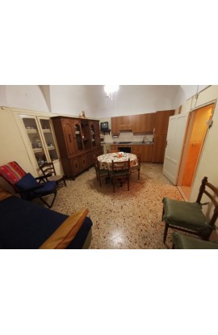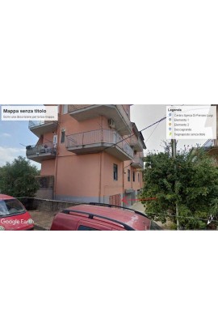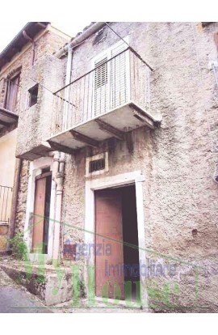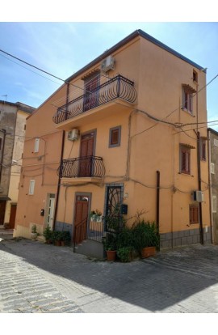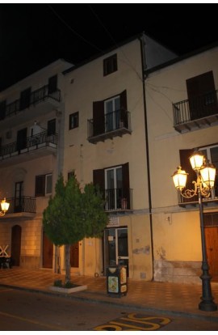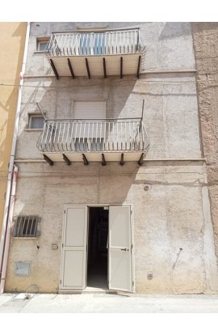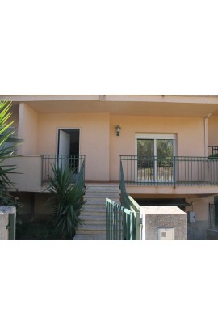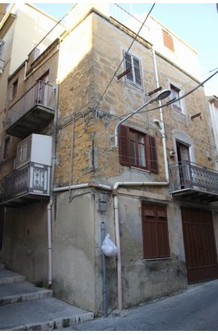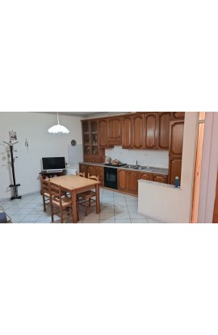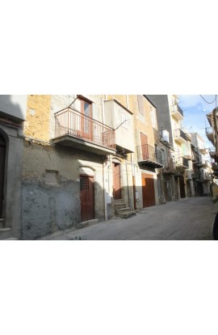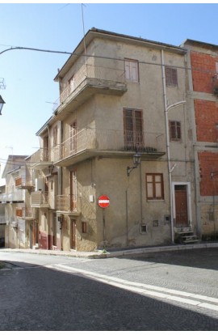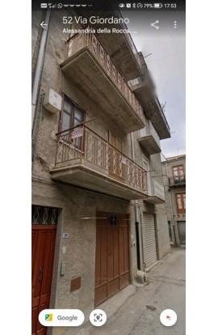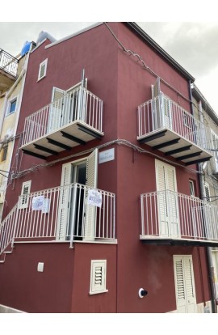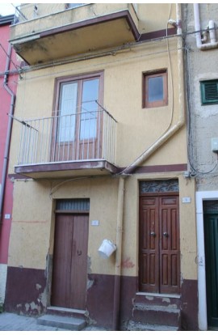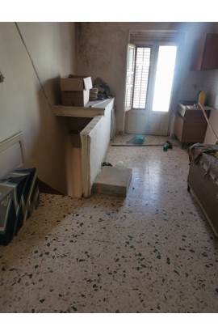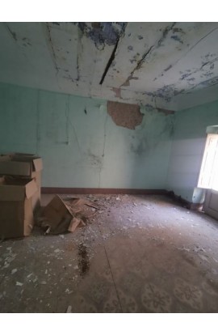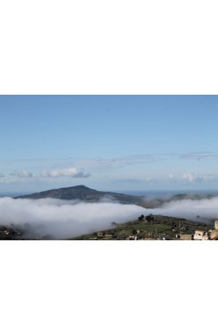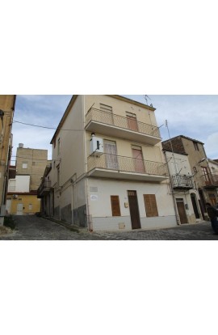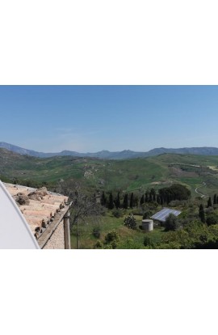Categories
Recent additions…
- CASA PANORAMICA POLLARI
- APT PANORAMICO MATTALIANO – SALITA REGINA ELENA
- CASA PANORAMICA MONTALBANO LARGO STAZZONE
- WAREHOUSE AND LAND BONDI – CDA MENDORLA
- LAND CASTELLANO – ALESSANDRIA DELLA ROCCA (AG)
- LAND CASCINO CDA BUTERA
- PANORAMIC APT LAURA – VIA GARIBALDI
- CASA PANORAMICA PRIMAVERA – SALITA RIGGIO E PIAZZA ORLANDO
- CASA MARTORANA VIA MONTUORO
- PANORAMIC APT DE SIMONE VIA PORTA PALERMO, BIVONA (AG)
House of two storeys (second and third floors) with panoramic terrazza. The house covers an area of approx 100 sqm per floor for a total of 200 sqm approx. The second floor is composed of a kitchen/dining room, three bedrooms, a bathroom and a utility room. The third floor consists of a kitchen and a panoramic terrazza. The house is ready to move into straightaway and is located a short walk to the main piazza of the town in the heart of the Historic Town Centre.
Two storey townhouse covering an area of approx 35 sqm per floor for a total area of approx 70 sqm. The hous requires some restructuring works. The property is a short walk from the main piazza of the town – Piazza Matrice.
Three storey townhouse plus attic covering an area of approx 45 sqm per floor for a total area of approx 135 sqm. The ground floor is composed of a kitchen/dining room, a bathroom, a utility room and a small kitchen. On the first floor we find two rooms and a bathroom. On the second floor there are two room, a bathroom and a utility room.
(49000 euro) 90 sqm 2 bed, 2 bathrooms, 3 floors
AREA: Historic Town Centre – ADDRESS: Via Montalbano – Cianciana (AG)
FLOORS:1st, 2nd and 3rd - total 90 sq meters.
A 90 sq. meter, 3 storeys (1st, 2nd, and 3rd). south facing terraced townhouse
Top floor: 15 sq. meter terrazza, small sitting room (currently art studio) and shower room.
2nd (middle) floor: double bedroom, and custom built kitchen with marble counter and balcony.
1st floor: large lounge, toilet with bidet and small second bedroom.
Panoramic townhouse located in a quiet part of Cianciana within walking distance to everything. All renovations have been completed to a high standard. would make a wonderful vacation home.
House with four floors above ground covering an area of about 30 m2 per floor for a total area of about 120 m2. The ground floor is used as a garage. On the first floor we find a bedroom and a dressing room. The second floor consists of a bedroom and bathroom and a large balcony. The third floor is composed of a kitchen, a dressing room and a large balcony.
House with four elevations above ground covering an area of approximately 42 m2 per floor for a total surface area of approximately 165 m2. Corner house overlooking the Salita Cammarata and a small square. On the ground floor there is a kitchen and a room with bathroom which can be transformed into a garage. The first floor consists of a kitchen and living room with bathroom. The second floor is composed of two bedrooms and a bathroom. The third attic floor consists of two rustic-style attic rooms. The house is located in the heart of the Historic Center of the town, just a short walk from the main piazza of the town, Piazza Matrice.
House in via Gioeni in Alessandria della Rocca, autonomous building with four above-ground floors of approximately 90 square meters per floor for a total surface of approximately 360 square meters, with a panoramic views.
The ground floor is in part used for use as a garage and in part in use as a taverna. The floors above are destined for use as civil habitation with two housing units seperate and distinct.
Two garages of approx 75 sqm total in Via Giorgio La Pira, Cianciana (AG).
House of about 30 gross sqm per floor. The ground floor is subdued with respect to the street level, currently intended for storage with a height of about 2.10 m, currently not communicating with the floors above. The raised ground floor is divided into two rooms (utility room and room). The second floor attic with a height ranging from 1 m to 3 m, usable for about one half.
Conditions of sale
The owners intend to sell the house at the cost of one euro BUT the buyer has to bear the inherent costs: 2 inheritance succession, 1 cadastral change, 1 inheritance acceptance for an expense of about 3200 euros.
In addition, buyers have to face the commission fee due to the real estate agency of 600 euros plus VAT. Finally, as per law, buyers will have to pay the state tax and the notary's fees.
Storeoom covering an area of 30 sqm located on the ground floor in Via Arfeli, in the heart of the Historic Town of Cianciana.
House with three elevations above ground covering a total area of about 80 m2 in the heart of the Historic Center of the town, a few steps from the main piazza of the town. The house is all finished. The ground floor consists of a kitchen and a bathroom. On the first floor there are two bedrooms, a bathroom and a utility room. On the second floor there is a room.
Independent house that overlooks both Via Messina and Via Arcuri and covers an area of approx 205 sqm. The ground floor from Via Arcuri is used as a warehouse and covers an area of approx 40 sqm. The ground floor from Via Messina is divided into three rooms and a bathroom for a total surface area of approx 67.50 sqm. The first floor of the house covers an area of approx 67.50 m2. On the second floor there is a room and an accessory and a non-habitable attic for a total of approximately 67.50 m2.
Panoramic house in the Historic Center of the town in Via Paternò, all finished and furnished with new kitchen and air conditioning. Of two elevations above ground - first floor and second floor. The first floor consists of a kitchen/living room, a dining room, a bathroom and a panoramic covered veranda. The second floor consists of two bedrooms, a bathroom laundry room, two balconies and a hallway. The house covers a total area of about 90 sqm.
Townhouse located in the heart of the Historic Town Centre of Cianciana in Largo Stazzone, just a short walk from the main piazza of the town, with panormic views. The house has three storeys plus an attic for a total of 120 sqm approx. On the ground floor there is a kitchen, a bathroom and a utility room. On the first and second floors there are two bedrooms, two bathrooms and a utility room. The third floor is an attic.
Panoramic house with four elevations above ground over Via Agrigento and three over Via Marconi with a surface area of approximately 35 m2 per floor for a total surface area of approximately 140 m2. On the ground floor we find a garage overlooking Via Agrigento. The ground floor which overlooks Via Marconi consists of an entrance hall, a bathroom and laundry room and a living room. The first floor consists of bedrooms. The second floor consists of a bathroom with tub, dining room/kitchen with a single room overlooking both streets with a panoramic view. The house is located in the heart of the Historic Center of the town, a few steps from the main piazza of the town and the Mother church.
A four storey townhouse with a surface area of approximately 25 m2 per floor for a total surface area of approximately 100 m2, located in Via Roma in the heart of the Historic Center of Cianciana, a few steps from the main piazza of the town. The ground floor consists of a room and a bathroom with shower. On the first floor we find a single room intended for the kitchen and a bathroom. The second floor is composed of a single room. On the third floor there is a bedroom and a covered veranda.
House in the Historic Center of Cianciana which covers a total surface area of approximately 200 m2. The ground floor of approximately 60 m2 is partly used as a garage and partly as a storage room with toilet under the stairs. The first floor of approximately 60 m2 is composed of a kitchen, kitchenette, bedroom with bathroom communicating with the terrazza. The second floor of approximately 60 m2 consists of a large living room, a double bedroom and a bathroom. Also included in the sale is an old adjacent building of approximately 15 m2 per floor with two floors with a terrazza as described above. The house is located in the Historic Center of Cianciana a few steps from the main piazza of the town.
House in the Historic Center of Cianciana which covers a total surface area of approximately 110 m2. The ground floor of approximately 80 m2 is used for commercial activity between the shop and the back shop. The first floor of approximately 30 m2 is made up of two rustic style rooms. With the possibility of transforming everything into a living space or garage. In fact it is possible to add a door in Via Caltagirone. The house is located in the Historic Center of Cianciana a few steps from the main piazza of the town.
Three storey townhouse which covers an area of approximately 30 m2 per floor for a total surface area of approximately 90 m2. On the ground floor we find a kitchen, a room and a bathroom. The first floor consists of a large room overlooking the balcony, a bathroom and a small room. The second floor consists of a single room with veranda and terazza. The house is located in Via Fidanza in the heart of the Historic Center of Cianciana, a few steps from the main piazza of the town.
House with three elevations above ground for a total surface area of approximately 160 m2. On the ground floor we find a storeroom and a garage of approximately 40 m2. On the first floor there is an entrance, a living room, a bedroom, a bathroom and a terrazza for a total of approximately 60 m2. The second floor is made up of three rooms with balconies for a total of approximately 60 m2. The house is already habitable and is located in the heart of the Historic Center of the town, just a short walk from the main piazza.
Three storey townhouse covering an area of approx 30 sqm per floor for a total area of 90 sqm approx. On the ground floor there is a garage. The first floor consists of a kitchen and a bathroom. The second floor is composed of a bedroom and a bathroom.
Three garages in Via Ugo Foscolo
a) garage of approx 32 sqm, refined – price 15900 euros
b) garage of approx 57 sqm, unfinished for the price of 17900 euros. With the possibility of buying it refined for the price of 22900 euros
c) gargage of approx 66 sqm, unfinished for the price of 20900 euros. With the possibility of buying it refined for the price of 26900 euros.
AREA:Town Centre – ADDRESS: Via Arfeli – Cianciana (AG)
FLOORS: Ground,1st - total 40 sq meters.
A two storey townhouse constructed using masonary. The property covers an area of 20 sq meters per floor for a total of approx 40 sq meters. The ground floor is composed of a kitchen and a bathroom . The first floor is composed of a bedroom.
A lovingly maintained and finished three-story corner house in the historic center. The total area is about 90 square meters.
Live and spend your vacation carefree, because the house has air conditioners on all floors, separate radiator heating and solar water heating.
On the ground floor is Lube's kitchen, with a gas stove, oven, refrigerator, and dishwasher. Next to the kitchen, there is a living room and a toilet with a washing machine.
The first floor has a spacious room with a balcony, a toilet and a separate shower room.
On the second floor, there is a balcony the width of the entire house, a spacious room, a walk-in closet and a toilet and shower.
It is possible to build a terrace in the attic, which could be accessed from a room on the second floor.
House located in the main piazza of the town with four storeys. The ground floor is composed of a room and a bathroom and can be used as a commercial activity. On the first and second floors there are four rooms and a bathroom on each floor. On the third floor there is a large room and a terrazza.
Independent house with three floors above ground for a total surface area of approximately 110 sqm. On the ground floor we find a kitchen and a toilet under the stairs. The first floor consists of a double bedroom, a single bedroom and a bathroom. The second floor consists of a room and a bathroom.
House completely finished with small garden in the cooperative houses in Via Berlinguer, the property covers a total surface area of approximately 200 sqm. In the lower ground floor under the street we find a garage, a tavern, a bathroom and a storage room. The raised ground floor living area is composed of a lounge/living room, kitchen, and a bathroom. From the balcony there is access to a small garden. The first floor consists of three bedrooms and a bathroom. The house has a heating system with radiators, boiler, air conditioning and solar panels.
House composed of first floor, second, and third floor terrazza which covers an area of approximately 50 m2 per floor for a total of approximately 100 m2 + terrazza. On the first floor we find a kitchen, a living room, a storage room and two balconies. The second floor consists of two bedrooms and a bathroom and two balconies. The third floor consists of a terrazza, a bedroom, and a small terrazza used as a light well. The house is already habitable.
Four storey townhouse covering a total area of approx 110 sqm. On the ground floor we find a kitchen and a bathroom. The first floor is composed of a room and a bathroom. The second floor consists of a room and a bathroom. On the third floor there are two rooms, a laundry room and a panoramic terrazza. The house is located in the heart of the Historic Town Centre, just a few steps from the main piazza of the town.
Townhouse located in the heart of the Historic Town Centre in Via Crispi n.68-70. House of three storeys which cover an area of approx 40 sqm per floor for a total area of 120 sqm. On the ground floor we find a storeroom ex stables. The first floor is composed of a bedroom, a small kitchen and a bathroom. The second floor consists of two rooms loft conversion. The house is located just a short walk from the main piazza of the town.
Four storey townhouse covering an area of approx 35 sqm per floor for a total area of 140 sqm. Located on the corner of Salita Carmelo and Largo San Gaetano. On the ground floor we find a storeroom and a bathroom. The first floor consists of a room and two balconies. The second floor is composed of a room, a bathroom and balconies. On the third floor there are two rooms and balconies. The house is located in the heart of the Historic Town Centre of the town with panoramic views over the historic Largo San Gaetano.
Independent building with 4 floors above ground of approximately 33 m2 per floor for a total surface area of approximately 132 m2, located in Via Margherita in the municipality of Alessandria della Rocca. Ground floor intended for storage garage, with convenient driveway access for storing cars, in a rustic state. On the first, second and third floors there is a residential unit with two rooms per floor plus services, 1980s finishing in good condition.
Having undergone a complete renovation in 2020, the property has been elegantly refurbished with the highest quality fittings and appliances. Each floor covers an area of approximately 15sqm, with the ground floor comprising a living room (or bedroom) and a bathroom. The first level contains a brand new kitchen in classic Italian ‘muratura’ style, including a marble benchtop, Foster 'piano di cottura' cooktop, electric oven, and dishwasher. The second floor holds a second bedroom, where the third level is a third sleeping area or can be transformed into a panoramic terrazza.
Enjoy this sophisticated townhouse as a turnkey home or as a holiday getaway, it is only a 30-minute drive from the famous Sicilian beach, Spiaggia di Eraclea Minoa.
House with three floors above ground + attic covering an area of approximately 20 m2 per floor for a total of approximately 60 m2 + attic. House located in Via Blancina in the heart of the Historic Center of the town near the main piazza of the town and the historic piazza of Largo San Gaetano. The ground floor consists of a kitchen, a storage room and a bathroom. On the first floor we find a bedroom, a closet and a bathroom. The second floor consists of a single large room. Furthermore there is an attic on the third floor in rustic style.
House originally composed of three houses, two of which have been connected, and the third independent intended as a garage with attic.
The two houses connected occupy a total surface area of 105 square metres, approximately 35 per floor, on each floor there are two rooms for a total of six rooms
The third house intended for the garage with attic above, occupies approximately 20 square meters on each floor.
House in via Romolo composed of three elevations above ground of approximately 36 square meters per floor for a total of 108 square meters. The building needs to be renovated and is composed on each floor of a large and a small room with two balconies.
AREA:Town Centre – ADDRESS: Salita Regina Elena – Cianciana (AG)
FLOORS: 1st , 2nd and 3rd - total 90 sq meters.
A three storey townhouse constructed using masonary. The property covers an area of 30 sq meters per floor for a total of approx 90 sq meters. The house is 2 rooms per floor plus bathrooms. There is also a panoramic terrazza.
Panoramic townhouse located on the corner of Salita Riggio and the Piazza Orlando of three storeys which covers an area of approx 60 sqm per floor for a total area of 180 sqm. The ground floor is composed of a kitchen, a living/dining room, a bathroom, a utility room. On the first floor there are two bedrooms, a bathroom and a utility room. On the second floor there are two bedrooms, a bathroom and a utility room. There is also an attic. The house is located in the heart of the Historic Town Centre just a short walk from the main piazza and the historic piazza of Largo San Gaetano.
House with four floors above ground located in Largo Stazzone. The ground floor consists of a kitchen and a small double bathroom. The first floor consists of a bedroom with a balcony and a small toilet. On the second floor we find a room. On the third floor there is a room with a panoramic terrazza . The house occupies a total area of approximately 80 square meters

