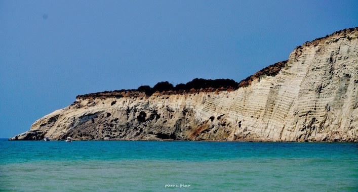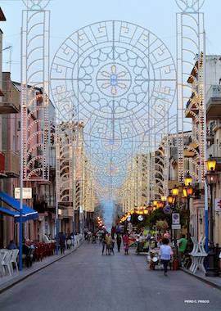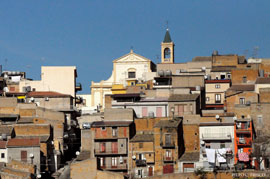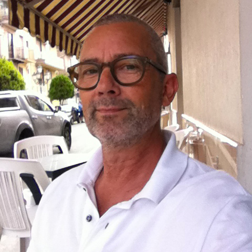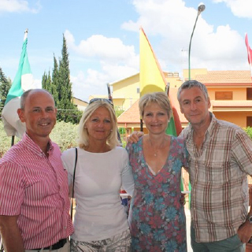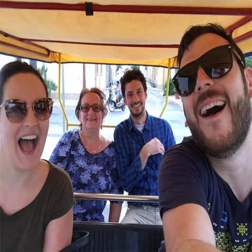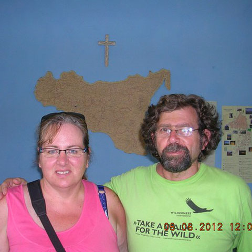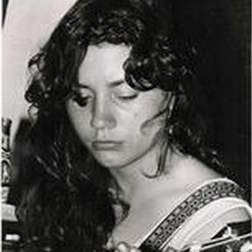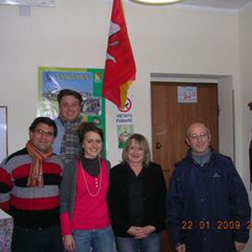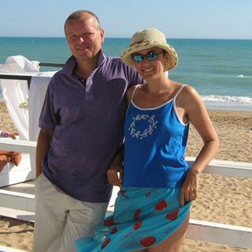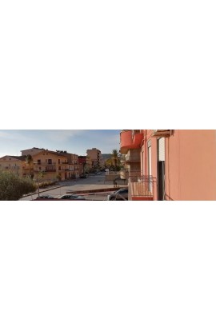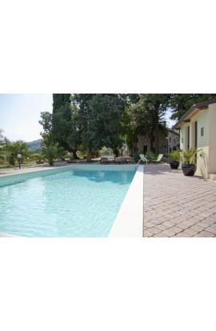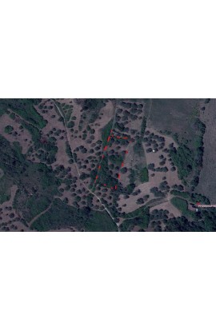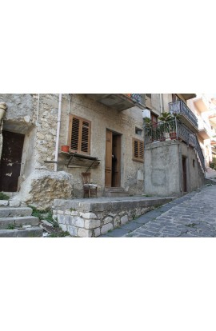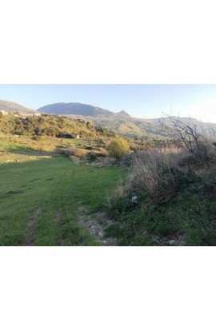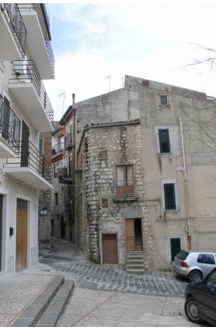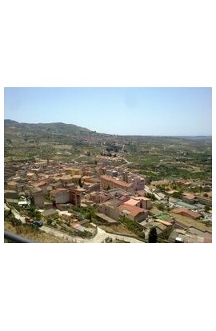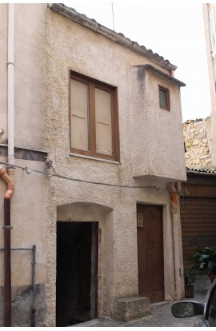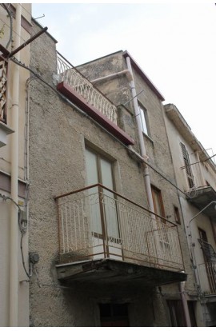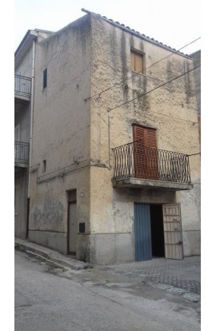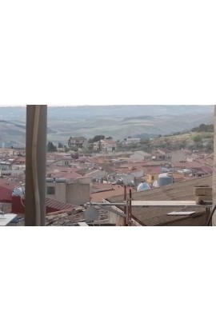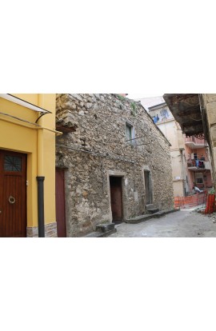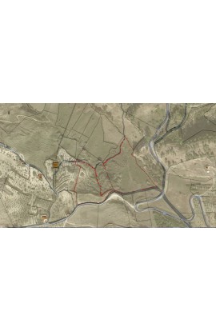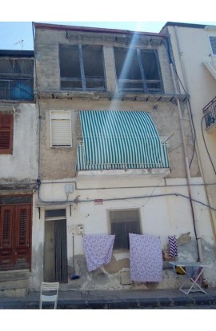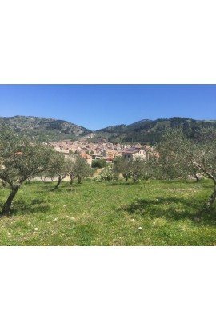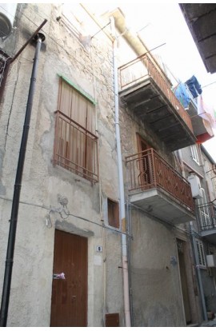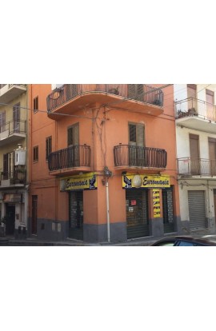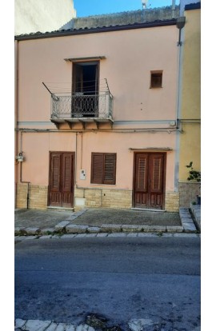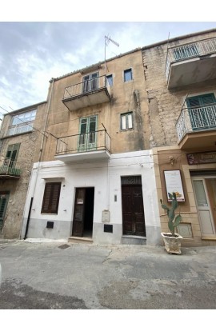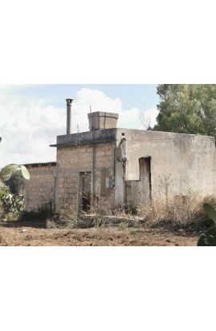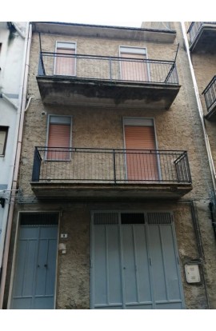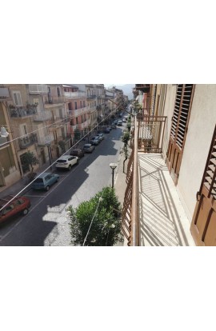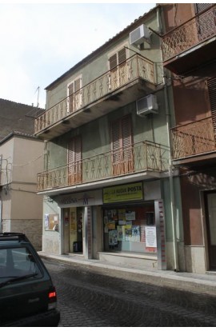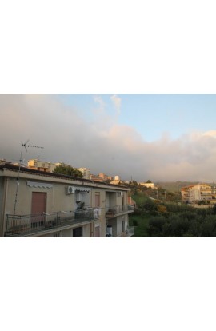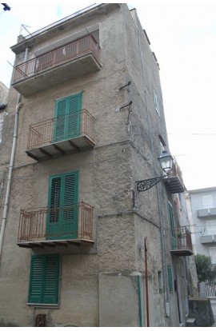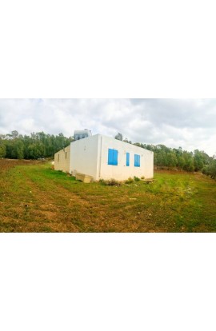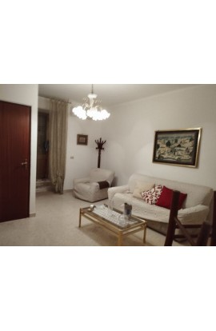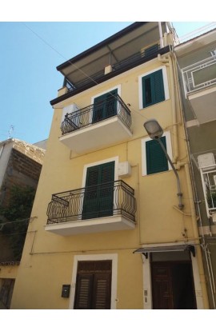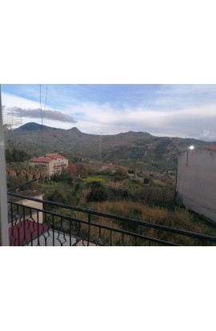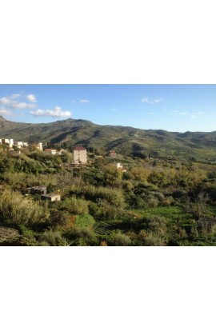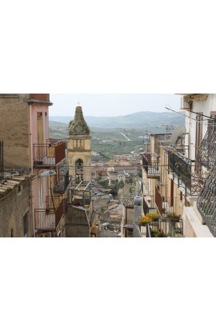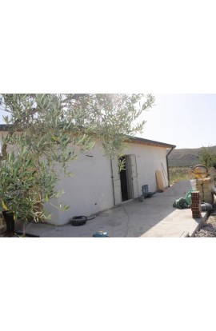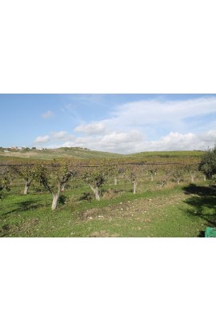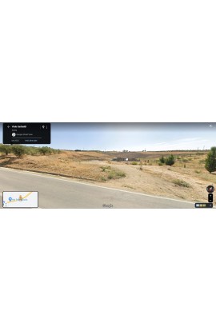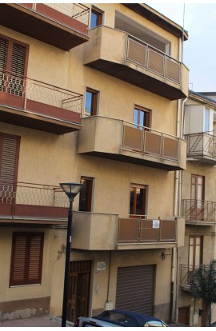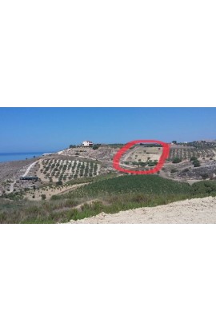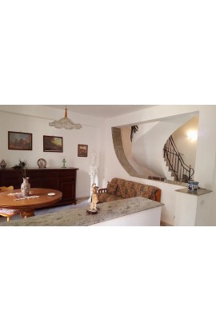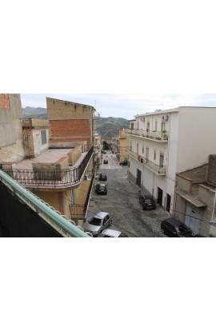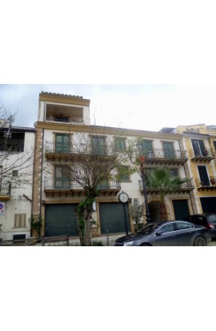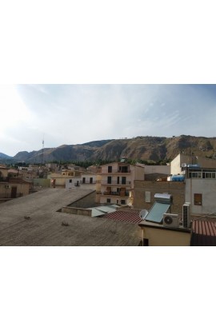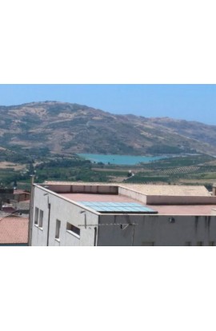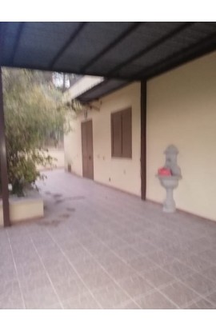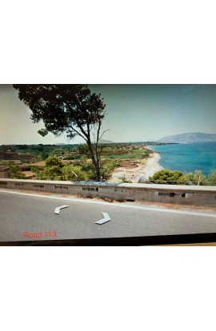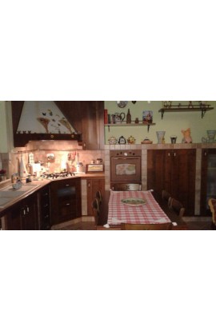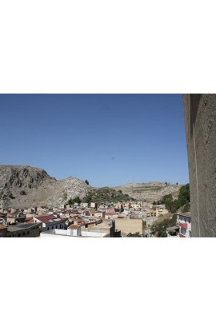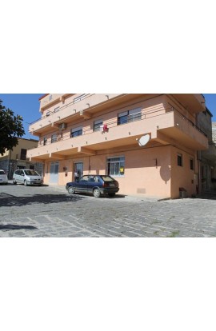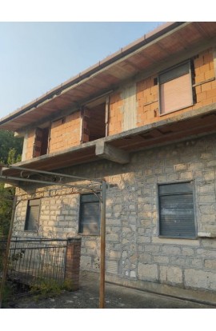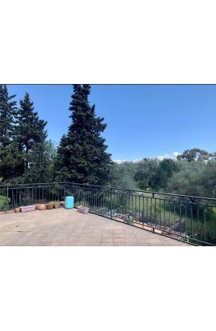Categories
Recent additions…
- APT PANORAMICO MATTALIANO – SALITA REGINA ELENA
- CASA PANORAMICA MONTALBANO LARGO STAZZONE
- WAREHOUSE AND LAND BONDI – CDA MENDORLA
- LAND CASTELLANO – ALESSANDRIA DELLA ROCCA (AG)
- LAND CASCINO CDA BUTERA
- PANORAMIC APT LAURA – VIA GARIBALDI
- CASA PANORAMICA PRIMAVERA – SALITA RIGGIO E PIAZZA ORLANDO
- CASA MARTORANA VIA MONTUORO
- PANORAMIC APT DE SIMONE VIA PORTA PALERMO, BIVONA (AG)
- CASA PANORAMICA CEDERVALL SALITA REGINA ELENA CASA
The apartment is located in Siculiana, a small town famous for its seafaring, in the province of Agrigento, located on the most beautiful Sicilian coast with long sandy beaches.
You can see the panorama of the beautiful town of Siculiana and it is exposed to the South-East, the sun illuminates it from sunrise to sunset.
It has a floor area of almost 100 square meters. and consists of an ample entrance, bedroom, living room, bathroom, a large living room, kitchen with adjoining terrace. It is very bright, the sun illuminates it from sunrise to sunset.
From the balcony of the living room you can see the sea.
Traditional Sicilian residential villa with outdoor pool situated on 10.000 m² of agricultural land in the heart of the Sicilian countryside. 40 km from the town of Agrigento and its beaches, the property is accessible from Palermo, Trapani and Catania international airports.
-300 m² of historic villa completely renovated in 2009, three storeys high with 10 rooms and a total of 3 bathrooms located on the ground and first floors. The second floor of about 150 m² is currently an attic used for storage .
- Ground floor and first floor are connected by an internal staircase, however if necessary, they can become two independent apartments since they have separate entrances accessible from the garden.
Sale price subject to private negotiation with owner.
Semi-wooded agricultural land of about 1900 square meters, near the town of Montevago, the land is accessed via a rough earth road that branches off from the State Road SS.188.
One storey townhouse (ground floor) which covers a total area of approx 50 sqm. The house is composed of two rooms + bathrooms . The house is located in the heart of the Historic Town Centre of Bivona in Via Siretta.
Agricultural free land covering an area of approx 14270 sqm (8.45 tumoli) in Santo Stefano Quisquina (AG(. The price is 11900 euros.
Historic stone townhouse located in the Historic Town Centre of Bivona which is just a short walk from the main piazza of the town and is composed of a ground floor, first floor and second floor for a total of 80 sqm approx. The house is build in stone and has typical Sicilian vaulted ceilings. The ground floor is used as a storeroom. On the first floor we find a kitchen and a bathroom. The second floor is composed of a bedroom and utility room.
A four storey townhouse constructed using masonary. The property covers a total area of approx 160 sq meters. The lower ground floor house is used as a garage and covers an area of 25 sqm. The upper ground floor covers an area of 45 sqm and is divided into areas; one is used as a kitchen, and one is living room. The first floor is composed of 2 rooms and a bathroom with bathtub for an area of approx 45 sqm. The second floor is room of approx 18 sqm and a panoramic terrazza of 28 sqm.
Two storey townhouse (ground floor and first floor) which covers an area of approx 40 sqm per floor for a total of 80 sqm. The house is composed of four rooms + bathrooms and utility room. The house is located in the heart of the Historic Town Centre of Bivona in Via Via La Mela n.23-25.
Historic townhouse located in the Historic Town Centre of Bivona which is just a short walk from the main piazza of the town and is composed of a first floor and second floor for a total of 90 sqm approx. On the first floor covers an area of 45 sqm. The second floor is composed of a living area of 25 sqm and a terrazza of 20 sqm.
Three storey townhouse located in Via Torino in San Biagio Platani (AG). The house covers an area of approx 22 sqm per floor for a total area of 66 sqm. The ground floor is a garage. The first and second floors are composed of one per floor.
The house is located in Via Pecullio n.100 in CATTOLICA ERACLEA,
On the first floor there is a kitchen, a bathroom, and a closet.
Upstairs, a large room, a large bedroom, a small bedroom and a bathroom.
Both on the ground floor and above there is a terrace.
The house covers an area of about 100 square meters, the price is 19,000 euros including furniture.
Two storey townhouse (ground floor and first floor) which covers an area of approx 50 sqm per floor for a total of 100 sqm. The house is composed of four rooms + bathrooms and utility room. The house requires works and is located in the heart of the Historic Town Centre of Bivona in Via Tamburello
Panoramic land with sea view located in the Town of Cattolica Eraclea and covering an area of approx 22223 sqm. The land is in part cultivated as vineyard for an area of 2500 sqm approx and in part cultivated as olive grove for approx 2500 sqm. The remaining area is uncultivated.
A three storey townhouse in the Historic Town Centre of San Biagio Platini (AG) all refined throughout and close to all the shops etc. Three storey townhouse (ground floor, first, second) covering an area of approx 50 sqm per floor for a total sqm of 150 sqm approx. Each floor has two rooms and a bathroom.
Land in Santo Stefano Quisquina (AG) with olive grove planted systematically, total area of approx 4200 sqm of which 1100 sqm is designated as building plot (Zone C Building regs.), and 3100 sqm approx for agricultural use. The land borders with public road and is served by main urban supplies such as water, sewer and electric.
On sale two adjacent houses already put into communication. The whole consists of ground floor, first and second. The two houses occupy an area of about 50 square meters per floor. A house of about 35 square meters and one of 15 sqm approx. The largest finished in the 1990s while the smallest with finishes from the 1950s except the ground floor which was partly renovated in the 1980s.
On the ground floor we find an entrance, a room in the dark and a bathroom in the new part of the house. Instead in the old part of there house there is a room, an understair area , and a bathroom with shower. The second floor consists of a bed room, a storage room and an antique room. On the third floor there is a kitchen, pantry closet and an old room.
Apartment of the first floor composed of two rooms plus bathroom for an area of 26 sqm approx. Inside we find a double bedroom with two balconies, a small kitchen and a bathroom with bathtub. The ground floor is used for commercial activity covering an area of 26 sqm, single premises with bathroom and with double entrance both from the Via La Corte and from Via Roma – the main piazza of the town of Bivona.
The residential house which is proposed for sale is located in Via Dolce n. 5/7 in the Municipality of Aliminusa (PA), Italy. It is a single house with openings and windows, one of which has a balcony, only on the façade facing Via Dolce. The house, in stone masonry, built in around 1910, is spread over two floors - ground floor and first floor connected by a masonry staircase - of 45 m2 each floor, for a total surface area of 90 m2, plus an additional 20 m2. profits, proceeds from the attic room referred to below.
A four storey townhouse covering an area of approx 70 sqm per floor for a total area of approx 240 sqm. The ground floor can be used for commercial actitivity. The house is located in the heart of the Historic Town Centre of San Biagio Platani (AG) in Via Oberdan n.35.
Building with pertinent land for sale close to the town of Montevago (AG).
A building of about 100 square meters, semi-ruined building and land of relevance for about 1200 square meters on the edge of the village, receiving land according to the PRG of the Municipality in Agricultural Green with urban margin constraint.
House with three elevations above ground of about 37 square meters per floor for a total area of about 111 square meters, located in the heart of the Historic Town Center of Alessandria della Rocca in Via San Giovanni. The ground floor is used as a garage. On the first we find a living room and a kitchen with balcony. The second floor consists of large bedroom, a smaller bedroom and a bathroom. There is also an uninhabitable attic on the third floor.
Apartment located in the main piazza of the town of Alessandria della Rocca (AG), with entrance from Via Roma and which also faces out onto Via Scipione. Apartment situated in a building of three residential units owned by three different persons. The property is composed of two bedrooms, a living room, a kitchen, a bathroom, a utility room and door coridor hallways.
Second floor apartment located in the main street of Santo Stefano Quisquina which covers an area of about 70 square meters. The apartment consists of a kitchen-living room, two bedrooms, a bathroom and a utility room. The price is 44,000 euros
Property composed of garage of approx 40 sqm in rustic style and two apartments on the second floor of which one is refined and the other in rustic style. Each apartment covers and area of approx 90 sqm.
A five storey townhouse covering an area of approx 35 sqm per floor gross for a total area of approx 180 sqm. On the ground floor we find a kitchen, a dining room, a bathroom and an entrance hall. On the first floor there are two rooms. On the second floor there are two rooms and a bathroom. The third floor is composed of a room and a covered veranda. On the fourth floor we find a panoramic terrazza and a loft conversion room.
Villa and land in Contrada Piana Grande (Ribera) just 1.2 km from the sea and close the main highway 115 which connects Trapani – Agrigento. The land covers an area of approx 7000 sqm. The single storey villa covers an area of approx 50 sqm + veranda. The villa is composed of a kitchen/dining room, a bedroom and a bathroom.
For sale in the Historic Town Center, a recently renovated house equipped with air conditioning, located on two floors of a total of 230 sqn, easily divisible into two apartments of 115 sqm each, both with independent and separate entrances. To be seen
A four storey townhouse of approximately 80 m2 per floor for a total surface area of approximately 250 m2. The house is made up of 6 rooms + accessories. The house is located in the heart of the Historic Center of San Biagio Platani and overlooks two streets - first floor, second and third floor from Via Oberdan n.50 and four floors (ground floor, first floor, second and third floor) from Via Sauro n.39. The house is completely finished and the price includes almost all the furniture.
Apartment located on the first floor in Via Porta Palermo n.100, Bivona (AG) which covers a total surface area of approximately 140 m2. Consisting of three bedrooms, a kitchen, a living room, two bathrooms and a closet. The apartment is served by a lift, radiators.
An apartment on the second floor located in Bivona in via Contrada Scaldamosche 55, consisting of an apartment plus an attic and a cantina. The apartment consists of three bedrooms, a large living room, two bathrooms and a closet. With panoramic views.
House composed of six rooms on the lower ground floor all refined, and of two rooms on the upper ground floor (Via Santa Lucia) in rustic stile. The house is in the Historic Town Centre of Burgio (AG) with panoramic views. The house covers an area of approx 180 sqm total.
In the sale is also included a garage of approx 53 sqm which is just few meters from the house. Also included in the price is a building plot of approx 220 sqm in Zona di Completamento (Completion Zone).
The house is located near the Castle in the splendid historic town of Burgio – City of Ceramics and Bells.
Small house in the countryside adjacent to the Sciacca-Agrigento SS115 expressway, just 2 km from the Torre Salsa beach and 400 m from the urban center of Montallegro. The property has a land of approximately 4000 m2 with olive trees. The house covers a surface area of approximately 35 m2, in rustic style and composed of a single studio room and a bathroom, furthermore there is a terrazza in front of the house with a concrete base. The water supply is from a small private dam.
Land in Borgo Bonsignore, Ribera which covers an area of approximately 8702 m2 with the presence of approximately 600 pear trees and 50 olive trees, can be built up to a surface area of approximately 80 m2, 300 meters from the town and 400 meters from the sea , 300 meters from the nature reserve and at the mouth of the Platani River. With panoramic views.
Annual collection produce amounts to 10,000 euros
With butterfly irrigation system with nozzle located in the lot
Land of about 8 thousand square meters uncultivated but already with the license from the municipality of Ribera to build 85 square meters of house which then with the floor area of the attic of the sloping roof of 30 square meters goes to 115 square meters and in addition it is possible to build other 85 m2 of warehouse,
The land is on the provincial road 1 km from Ribera which goes towards Sciacca
The asking price is 70000 euros
Panoramic house of 4 elevations above ground of about 56 sq m per floor for a total of about 224 sq m total. The ground floor is used as a garage and an entrance hall to the floors above. On the first floor there is a kitchen-dining room, bathroom and bedroom. The second floor consists of a kitchen-dining room, bathroom and bedroom. On the third floor there is a bedroom, a panoramic terrace and a laundry room. Furthermore there is a non habitable attic
The land consists of 80 plants of olives. Just 1 km from Bovo Marina beach and Torre Salsa. The land covers an area of approx 7190 sqm. The land has a various fruits planted, and a private road that runs along side of the property from the road. The ocean is nearby, and road access is very good. It is walking distance to Bovo Marina beach - approx 1km walk. Also, utilities are nearby to build a villa or summer home. The asking price is 75000 euros.
House located in San Biagio Platani (AG) of three storeys above ground – first floor, second floor and loft conversion which covers an area of approx 70 sqm per floor for a total area of approx 340 sqm. The house is all refined in excellent quality and has three bathrooms (one per floor).
House which faces out onto two streets. On the street Via San Bartolomeo there is a storey used as a storerooom which covers an area of approx 65 sqm. On the Via Mela n.27 there is a garage + three rooms for a total of 85 sqm. On the first and second floor of Via Mela there are four rooms and two bathrooms (semi habitable) for a total of 280 sqm. The house is located in the heart of the Historic Town Centre of Bivona in Via Via La Mela n.27-29.
APT TUTTOLOMONDO - SANT'ANGELO MUXARO
Apartment located in the Historic Center of Sant'Angelo Muxaro, penthouse located on the third and fourth floor. All well finished and with a panoramic terrace in the central square of the village. It covers a total surface area of 105 square meters + a 50 square meter terrace + a 12 square meter garage.
Panoramic Apt located in Via Lorenzo Panepinto/Piazza Orologio (Bivona) on the 4th floor serviced by a lift. The apartment is composed by 7.5 rooms and covers an area of 150 sqm.
Panoramic Apt located in Via Lorenzo Panepinto/Piazza Orologio (Bivona) on the 4th floor serviced by a lift. The apartment is composed by 6.5 rooms and covers an area of 140 sqm. The property is all refined.
Viletta next to the town of Giuliana (PA) which covers an area of approx 45 sqm composed of a kitchen/dining room, a bedroom, a bathroom and storeroom. There is also an external space terrazzino of approx 40 sqm. There is also a understreet basement storeroom of approx 15 sqm. With land belonging to the property of approx 2500 sqm with olive grove, pine and fruit trees.
Building plot which covers an area of 1757 sqm with the possibilty of building 2 villas of 180 sqm each. The property is located in Terrasini (PA) just a few meters from the sea and has a splendid sea view.
Apartment and garage with taverna located in the village of Santa Elisabetta .
Garage and a tavern on the ground floor with an area of about 48 square meters.
On the second floor there is an apartment well refined that covers an area of about 111 square meters is made up of two bedrooms, a kitchen, a living room and two bathrooms.
The price includes both units .
Santa Elisabetta is tranquil small town about 15 km from the sea.
House located in the historic center of Monallegro a few km from the sea, consisting of ground floor, first, second and third floor terrace of approximately 80 m2 per floor for a total surface area of approximately 240 m2.
Adjacent to the house on the ground floor there is a small garden, a storage room with a wood oven, a warehouse that can be used as a garage.
On the ground floor there is a bathroom, a tavern or garage, a large entrance with a staircase that goes to the upper floors. The first floor consists of three rooms and a bathroom. The second floor is composed of three rooms and a bathroom. On the third floor there is a panoramic terrazza
House composed of a ground floor which can be used for a commercial activity which covers an area of approx 100 sqm, with annexed warehouse of approx 100 sqm on the lower ground floor below street level which is accessed by internal staircase. The property is served by a large water cistern as well as two water tanks of 1000 litres each. The property is all refined and served by two bathrooms and a utility room. The property is in the town centre of San Biagio Platani (AG) in a small piazza (Piazzetta Padre Pio) which is quiet large. The house is made in re-inforced concrete anti-sismic
Panoramic house and olive grove.
The house, located on a promontory near the woods, is composed of two apartments of approx 130 sqm each with an independent entrance. The ground floor is finished and consists of three bedrooms, kitchen, living room and bathroom, and has a large panoramic veranda overlooking the Magazzolo valley. There is also a garage of approximately 40 sqm.
The land of about 10,000 sqm is largely used as an olive grove.
The property of about 150 sqm (130 + terrace 20 sqm), is of more recent construction, finished about 15 years ago and in excellent condition. Access to the apartment, independent from the rest of the villa, is via a large internal staircase of exclusive relevance and with windows. The entrance is on a large living room with a fully functional fireplace. On the left the three bedrooms (one with walk-in closet), which overlook the main facade. The two largest bedrooms have balconies, the third has a window. On the right is the large eat-in kitchen, with balcony and window from which it is possible to access the large terrace, ideal for summer evenings and from which you can admire a centuries-old olive grove. The apartment is equipped with a boiler and heat pumps.

