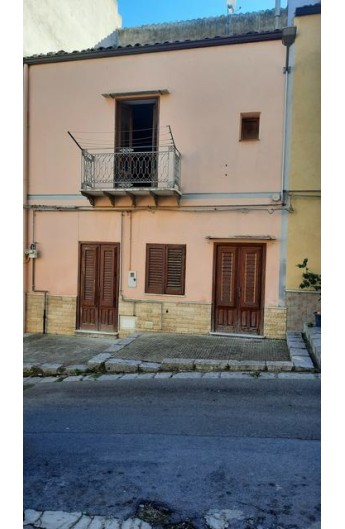



































































The residential house which is proposed for sale is located in Via Dolce n. 5/7 in the Municipality of Aliminusa (PA), Italy. It is a single house with openings and windows, one of which has a balcony, only on the façade facing Via Dolce. The house, in stone masonry, built in around 1910, is spread over two floors - ground floor and first floor connected by a masonry staircase - of 45 m2 each floor, for a total surface area of 90 m2, plus an additional 20 m2. profits, proceeds from the attic room referred to below.
The residential house which is proposed for sale is located in Via Dolce n. 5/7 in the Municipality of Aliminusa (PA), Italy. It is a single house with openings and windows, one of which has a balcony, only on the façade facing Via Dolce. The house, in stone masonry, built in around 1910, is spread over two floors - ground floor and first floor connected by a masonry staircase - of 45 m2 each floor, for a total surface area of 90 m2, plus an additional 20 m2. profits, proceeds from the attic room referred to below.
The ground floor is made up of three rooms (with access from house numbers 5 and 7), two of which with direct light from the façade, plus a bathroom with tub and a closet under the stairs. In the dining room, with direct light from the window that can be seen in the elevation photos, there is a kitchenette powered by butane gas.
Above the bathroom, but with access from the living room with direct light from the French window of the n. 7, a large mezzanine has been created where the reserve containers for running water are located. In this regard, municipal running water arrives every day from 7.30 am but only until 2.00 pm; this is why storage containers are needed.
The entire ground floor, the water system, the electrical system, the bathroom and the access staircase to the 1st floor were completely redone in 2005; as well as the entire façade, the fixtures and the roof covering with tile tiles.
The 1st floor, however, is composed of a single large undivided room with a balcony overlooking the view of Via Dolce.
Furthermore, from the 1st floor, via another masonry staircase it is possible to access the attic-attic room, habitable, half more than two meters high, and half less, equipped with a skylight and access to the roof covering the house with beams and tiles in tiles. In a corner of the attic there is a small traditional brick kitchen, fueled by wood (see photo).
In addition to the electrical system, the house is equipped with a methane-powered heating system on the first floor. The hot water in both the bathroom and the kitchen is supplied by two independent boilers powered by electricity.
The house, inserted on three sides between other houses, is just 60 meters from the main square of the town and 100 meters from the Catholic church; 150 meters from the pharmacy; and 200 meters from the two bars in the town.