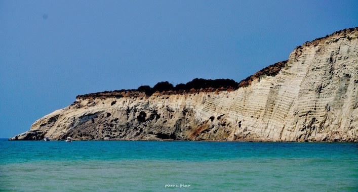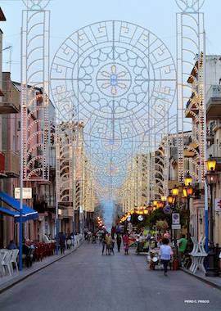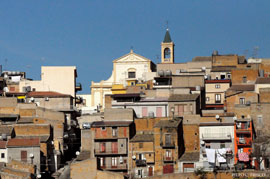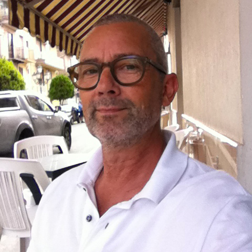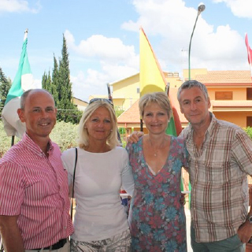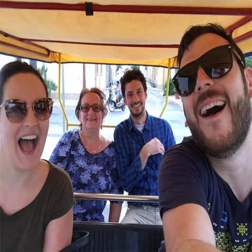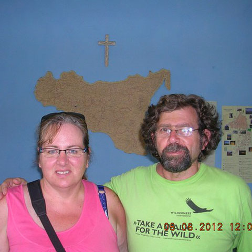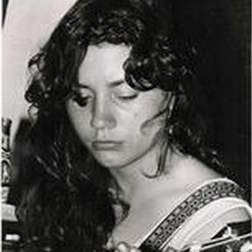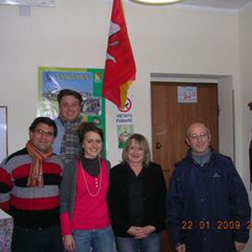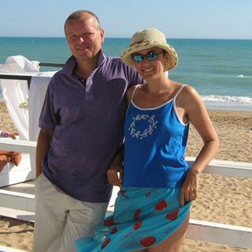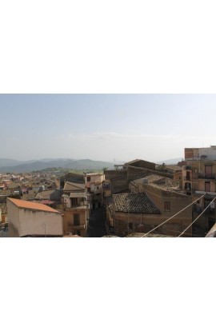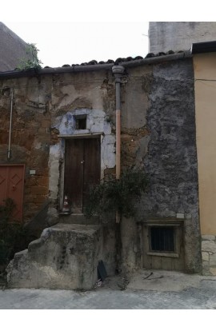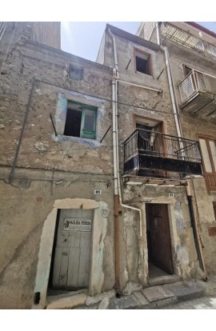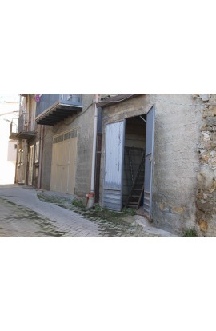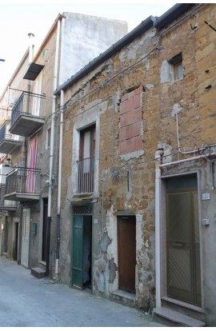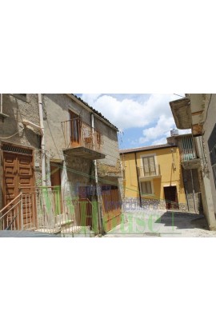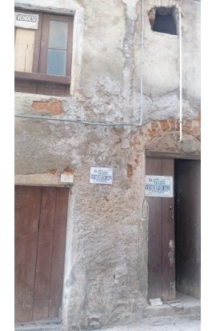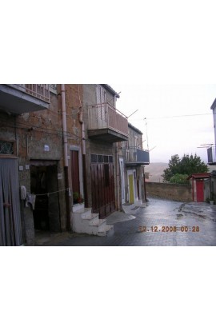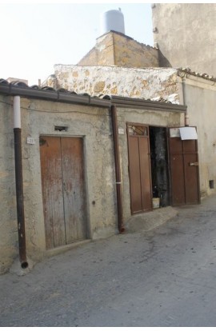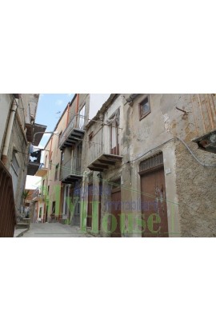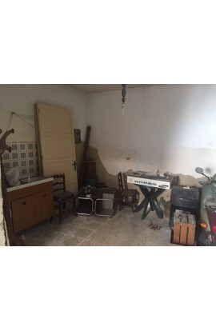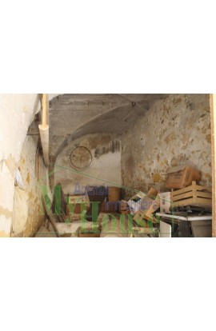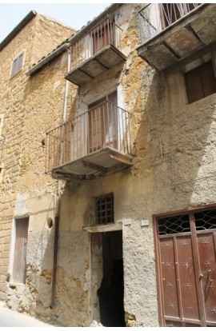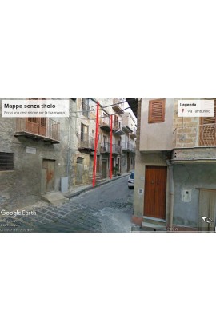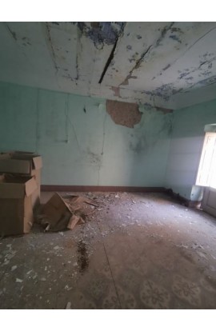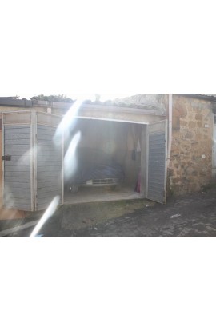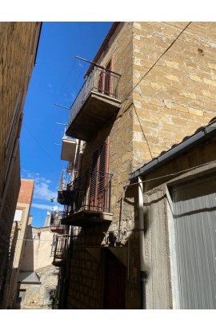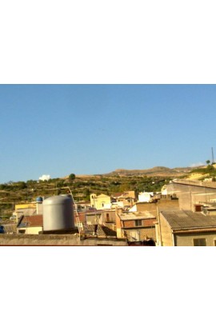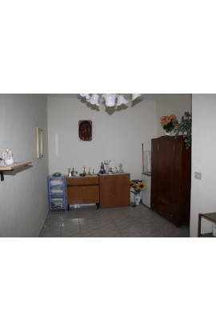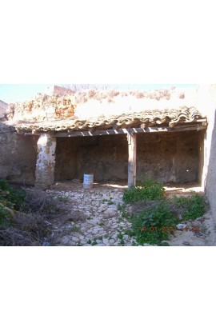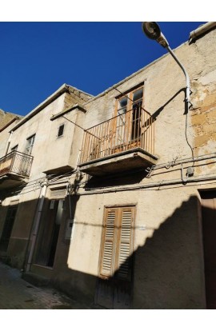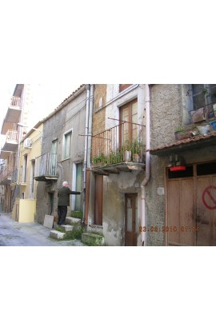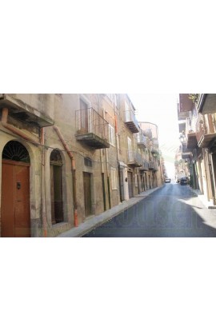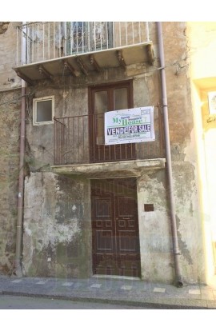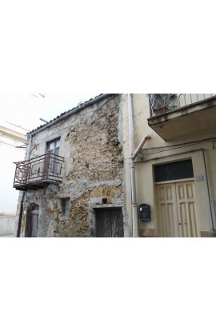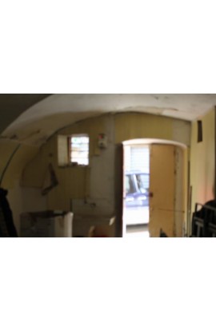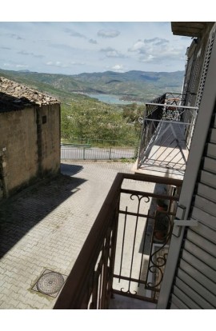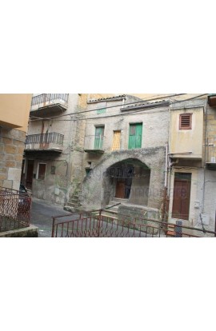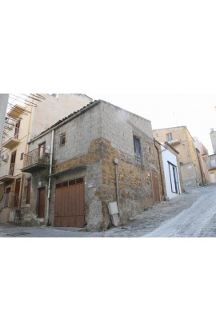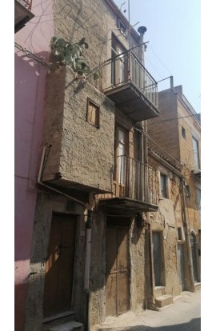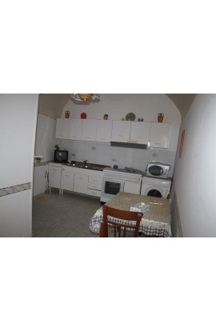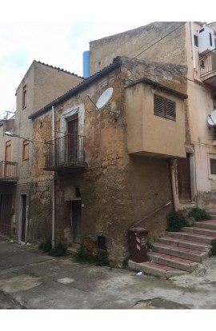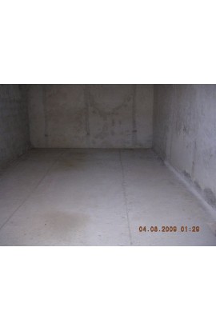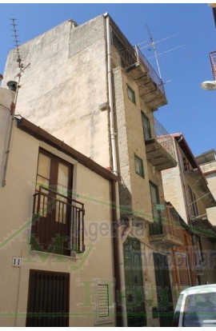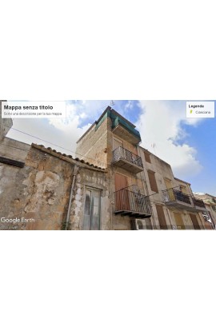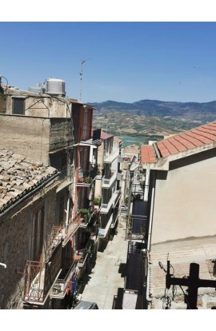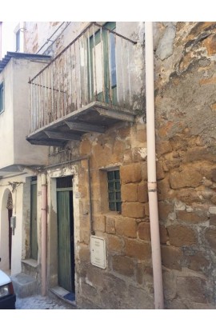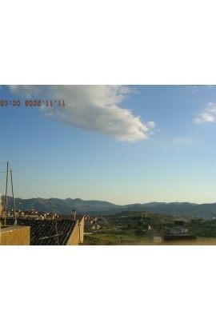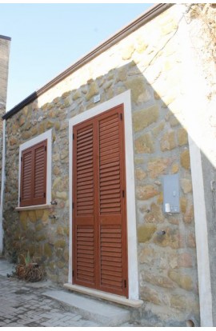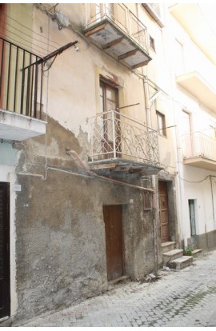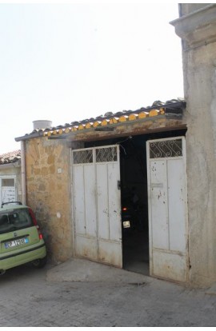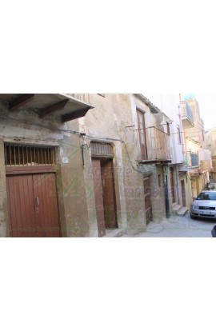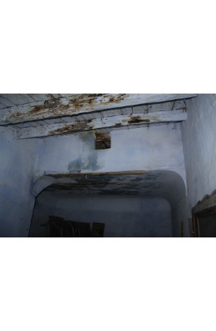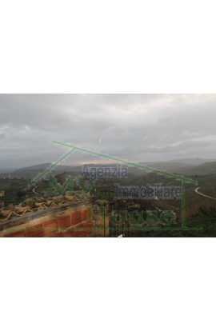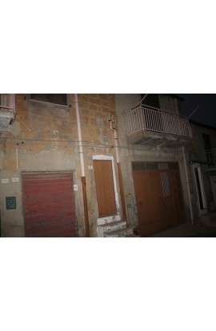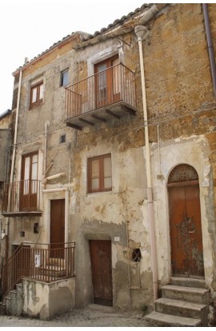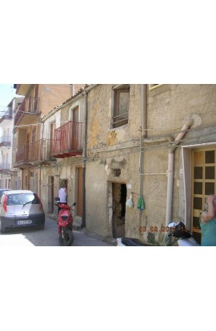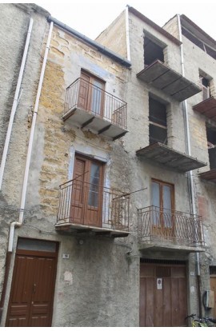Categories
Recent additions…
- CASA PANORAMICA NUNZIA
- CASA PANORAMICA JAKOBSEN – SALITA CAMMARATA
- LAND CONIGLIO NEAR PLATANI RIVER WITH PISTACHIO PLANTATION
- PREMISES ALFANO - CORSO VITTORIO EMANUELE
- CASA TRIZZINO – CORTILE SALERNO, RIBERA (AG)
- VILLA PANORAMICA MARTORANA - CDA FEOTTO
- VILLA CARUBIA CORSO VITTORIO EMANUELE
- CASA VIA RIGGI – RIBERA (AG)
- Casa Panoramica Tabary
- APT ALFANO ZONA ESPANSIONE
Panoramic house of five elevations above ground of about 40 square meters per floor for a total surface of about 200 square meters. The ground floor is a garage of about 40 square meters. On the first floor there is a large kitchen. On the second floor there is a bedroom. The third floor consists of a bedroom. On the fourth floor there is a room and a large panoramic terrace. The property is located in a quiet street in the heart of the historical Town Centre, just a short walk from the historic piazza of Largo San Gaetano and the main piazza of the town.
Private negotiations on site.
House of about 30 gross sqm per floor. The ground floor is subdued with respect to the street level, currently intended for storage with a height of about 2.10 m, currently not communicating with the floors above. The raised ground floor is divided into two rooms (utility room and room). The second floor attic with a height ranging from 1 m to 3 m, usable for about one half.
Conditions of sale
The owners intend to sell the house at the cost of one euro BUT the buyer has to bear the inherent costs: 2 inheritance succession, 1 cadastral change, 1 inheritance acceptance for an expense of about 3200 euros.
In addition, buyers have to face the commission fee due to the real estate agency of 600 euros plus VAT. Finally, as per law, buyers will have to pay the state tax and the notary's fees.
These are two adjacent houses not communicating with each other located in Via San Giovanni in Alessandria della Rocca (AG), one with two elevations above ground and the other with three elevations above ground. The two-storey house covers an area of approx 15 sqm per floor for a total surface area of approx 30 sqm. The house with three elevations above ground covers a total surface area of approx 56 sqm, the ground floor is larger because there is a dark portion of approximately 20 sqm and a light portion of approx 12 sqm. The first floor and second floor cover an area of approx 12 sqm per floor.
The house shows no signs of infiltration and the structure is intact. There are no services, and maintenance work is needed.
Garage covering an area of approx 20 sqm. With free area above with the possibility to construct two storeys above. The garage is located in the heart of the Historic Town Centre just a short walk from the main piazza.
Two storey townhouse covering an area of approx 35 sqm per floor for a total area of approx 70 sqm. The hous requires some restructuring works. The property is a short walk from the main piazza of the town – Piazza Matrice.
AREA:Town Centre – ADDRESS: Vicolo Riggio – Cianciana (AG) FLOORS: Ground floor and 1st - total 36 sq meters. A two storey townhouse constructed using masonary. The property covers an area of approx 18 m2 per floor for a total area of approx 36 m2. The ground floor is a storeroom ex stable in rustic style. The first floor is composed of a room . The house is in quiet side street just a short walk from the main piazza of the town.
House located in the heart of the Historic Town Centre of Cianciana covering two storeys for an area of approx 35 sqm per floor for a total area of approx 70 sqm, the house needs restoration work. The house is just a short walk from the main piazza of the town and the historic piazza of Largo San Gaetano.
AREA:Town Centre – ADDRESS: Via Arfeli – Cianciana (AG) FLOORS: Ground floor and 1st - total 40 sq meters. A two storey townhouse constructed using masonary. The property covers an area of approx 20 m2 per floor for a total area of approx 40 m2. T The house is just a short walk from the main piazza of the town.
Two storey town house in Corso Cinquemaani Arcuri. The ground floor is composed of a single area and an understair bathroom. On the first floor there is a bedroom. There is also an attic. The house covers an area of approx 18 sqm per floor for a total of 36 sqm approx. The house is in the main piazza of the town.
AREA: Town Centre ADDRESS: Vicolo Mulè – Cianciana (AG)
FLOORS: Ground floor and 1st - total 80 sq meters.
DESCRIPTION: A two storey townhouse constructed using masonary, covering an area of approx 40 sqm per floor for a total of approx 80 sq meters. The house needs restructuring work.
Townhouse of two storeys covering a total area of 70 sqm, composed of one room per floor in rustic style. The house is located in the heart of the Historic Town Centre just a short walk to the main piazza of the town.
A three storey townhouse in Via Tamburello of approx 15 sqm per floor for a total area of 45 sqm. The house is located in the heart of the Historic Town Centre near the main piazza of the town and the hisotic piazza of Largo San Gaetano.
House in via Romolo composed of three elevations above ground of approximately 36 square meters per floor for a total of 108 square meters. The building needs to be renovated and is composed on each floor of a large and a small room with two balconies.
Garage of approx 20 sqm in rustic stile located in the Historic Town Centre of Cianciana.
A three story town house situated in Via Rubattino in the town of Alessandria della Rocca which covers an area of approx 20 sqm per floor for three floors for a total of approx 60 sqm. On every floor there is a room of which on the ground floor is a kitchen and a bathroom, the first floor is a room, on the second floor a room. There is also an attic which can be transformed into a terrazza.
AREA:Town Centre – ADDRESS: Via Tolomeo – Alessandria della Rocca (AG)
FLOORS:Ground, 1st and 2nd
A three storey townhouse constructed using masonary. The property covers an area of approx 20 sq meters per floor for a total of approx 60 sq meters. The house is composed of 1 room per floor. The property requires restructuring work, there are also no bathrooms and systems.
Two storey townhouse plus attic covering an area of 25 sqm total located in the Historic Town Centre of Cianciana in Via Centorbi. On the ground floor there is an entrance staircase. The first floor is composed a bedroom. There is also an attic. The house is located near the historic piazza of Largo San Gaetano
Storeroom with courtyard on the corner with Via Blanchini and Via C.di V.Veneto and Via Perciò. It covers a surface of about 85 square meters including 30 square meters covered and intended for storage. The space is finished on the ground with cement mortar. All property falls into B1 zone (zone of completion) according to the PRG Therefore, the whole lot can be built entirely for about 400 m3. Example: a house can be built up of about 65 square meters for two floors with small garden of 20 sqm.
House located in the Historic Town Centre of the town in Via Trapani, of two storeys covering 40 sqm per floor for a total area of 80 sqm. The house is situated a short walk from the main piazza of the town Piazza Matrice.
AREA:Town Centre – ADDRESS: Via Crispi– Cianciana (AG) FLOORS: Ground and first floor - total 80 sq meters.
A two storey house (ground and first floor) constructed using masonary. The property covers a total area of approx 80 sq meters . The house is composed of 4 rooms and bathrooms.
AREA:Town Centre – ADDRESS: Corso Cinquemani Arcuri – Cianciana (AG) FLOORS: Ground, 1st and 2nd attic - total 90 sq meters. A three storey townhouse constructed using masonary. The property covers an area of 30 sqm per floor for a total area of approx 90 m2. The house is composed of 1 room per floor. The house has typical Sicilian vaulted ceilings and original historic flooring and is in good structural condition, the wiring and plumbing systems need rennovation. There is also the possibilty of creating a terrazza. The house is in the main street of the Historic Town Centre.
PREMISES IN THE HISTORIC TOWN CENTRE: Premises in the main piazza of the town centre 'Corso Vittorio Emanuele' which is suitble for use as a commercial activity. Located in the Historic Town Centre of Cianciana in the main piazza of the Town near the very central Clock Tower. The property covers 2 floors with an area of approx 18 sqm per floor for a total area of approx 36 sqm, and is composed of two rooms and two bathrooms.
Historic stone house in the heart of the Historic Town Center located at the corner of the main square Corso Vittorio Emanuele and Via Cordova overlooking Piazza Matrice. House with two elevations above ground of about 40 square meters above ground per floor for a total area of about 80 square meters. The house consists of two rooms per floor, the house is to be restored.
Storeoom covering an area of 30 sqm located on the ground floor in Via Arfeli, in the heart of the Historic Town of Cianciana.
Townhouse of three storeys covering an area of approx 25 sqm per floor for a total area of 75 sqm. The house is located in the heart of the Historic Town Centre of the town in Via Gioeni, close to the main piazza. The house has panoramic views.
AREA:Town Centre – ADDRESS: Via Roma – Cianciana (AG)
FLOORS: Ground floor and 1st - total 55 sq meters.
A two storey townhouse constructed using masonary. The property covers a a total area of approx 55 m2 plus attic of 20 sqm. On the ground floor there is room 4:50 x 3.20 and a small room pf 2 x 4.5. The first floor consists of two rooms not adjoining a 5x3.2 with loft 2 x 4.5 minimum height 1.oo, and another room for 3 x 5 with mezzanine 3 x 5. The house is located in the heart of the Historic Town Centre, just a short walk from the main piazza of the town.
Two storey house which covers an area of approx 20 sqm per floor for a total sqm of 40 sqm. The house is located in the heart of the Historic Town Centre of Cianciana, in a quiet side street but at the same time just a short walk from the main piazza of the town and the historic piazza of Largo San Gaetano. The house is composed of a room on the ground floor currently used as a garage. On the first floor there is a room. The house is in rustic style and is not refined.
A three storey townhouse covering an area of approx 20 sqm per floor for a total of 60 sqm approx, located in Via Setticasi. On the ground floor there is a kitchen and a bathroom. On the first floor we find a bedroom and a washroom. The second floor is composed of a room and a utility room.
Two storey townhouse plus attic covering an area of 40 sqm total located in the Historic Town Centre of Cianciana in Via Centorbi. On the ground floor there is a kitchen and a bathroom. The first floor is composed a bedroom and a bathroom.. The house is located near the historic piazza of Largo San Gaetano
A two storey town house covering approx 23 sqm per floor plus attic for a total area of approx 46 sqm. On the ground floor there is a single large storeroom. On the first floor there is a kitchen/dining room with sofabed and a bathroom. There is also a non habitable attic which can be transformed into a terrazza. The house is in the heart of the Historic Town Centre and just a short walk from the main piazza of the town. All furniture and fittings are included in the sale price.
GARAGE FERRARO VIA PERCIO'''' (12,000 euro) 30 sqm
AREA:Town Centre – ADDRESS: Via Perciò – Cianciana (AG) - total 30 sq meters.
A ground floor garage which is unfurbished and covering an area of 30 sq meters.
AREA:Town Centre – ADDRESS: Vicolo Riggio – Cianciana (AG) FLOORS: Ground floor, 1st, 2nd and 3rd - total 80 sq meters. A two storey townhouse constructed using masonary. The property covers an area of approx 20 sqm per floor for a total area of approx 80 m2. The ground floor is composed of a kitchen and a bathroom with bathtub. The first floor is composed of a bedroom and a bathroom. The second floor has a bedroom and a bathroom. On the third floor there is a room and a terrazza. The house is located in a quiet side street in in the Historic Town Centre and is just a short walk from the main piazza of the town and the piazza Largo San Gaetano.
In Sicily,the province of Agrigento in Cianciana in Via Salerno. I am selling a three-story house of about 30 square meters per floor for a total of about 90 square meters plus cellar. On the ground floor there is a kitchen / living room with air conditioning and a small bathroom. On the first floor there is a bedroom with bathroom plus balcony. On the second floor there is a bedroom also with balcony and a small bathroom. The third floor has an adjoining panoramic terrace and provision for a bathroom. With marble staircase. The house is located a few steps from Piazza Largo Convento. The street where the house is located is spacious with the possibility of parking without difficulty in front of the property. A short distance away you can reach the center of the village and the small shops
House located in Via Meli n.100, in Alessandria della Rocca, composed of four storeys above ground for a total area of approx 120 sqm.
The ground floor used as a kitchen, utility room and pantry, and bathroom and also entrance hall.
The three floors above are composed of a small room and a bedroom for each floor. On the top floor there is a terrazza.
A three storey townhouse located in the historic Town Centre of Cianciana in the Via Roccaforte and composed of ground floor, first floor and attic for an area of approx 30 sqm per floor.
AREA:Town Centre ADDRESS: Via Siracusa – Cianciana (AG)
FLOORS: Ground floor,1st and 2nd – 150 sq meters total
House situated in Via Siracusa which covers 3 storeys , with an area of approx 50 sq meters per floor. Total area is approx 150 sq meters, with a panoramic view. The price is 12,500 euros.
House in the heart of the Historic Town Centre of Cianciana just a short walk from the main piazza of the town but in a quiet area. The house is all refined and has two bathrooms. The ground floor is composed of a kitchen/dining room and two bathrooms. The first floor mezzanine is used as a bedroom and is accessed by a removal staircase. The house covers an area of approx 50 sqm.
Three storey townhouse covering an area of approx 41 sqm per floor for a total area of 123 sqm. The ground floor is composed of two rooms. On the first floor there is a room and a utility room. The second floor consists of a room, a bathroom and a utility. The roof has been done new.
Garage in Via Blanchina n.27, covering approx 36 sqm in rustic style.
House situated in Via Arfeli in the Historic Town Centre of Cianciana. Composed of a cantina of approx 20 sqm. The ground floor covers an area of approx 60 sqm, the first floor covers an area of approx 60 sqm, for a total area of 140 sqm approx. The house needs restructuring work. .
House in Salita Carmelo, in the heart of the Historic Center of Cianciana. Historical house composed of ground floor and first floo The house covers an area of approx 30 sqm per for a total area of about 60 square meters. The house needs renovation works.
AREA:Town Centre – ADDRESS: Via Don Gerlando Re – Cianciana (AG) FLOORS: Ground floor - total 60 sq meters. A ground floor building of new construction constructed using reinforced concrete. The property covers an area of approx 60 m2 The ground floor is a storeroom in rustic style. The property can be built upon and or a panaromic terrazza created. The house is just a short walk from the main piazza of the town.
Two storey townhouse covering an area of 55 sqm total located in the Historic Town Centre of Cianciana in Via Centorbi. On the ground floor we find a kitchen. The first floor is composed a bedroom. The house needs the creation of an internal staircase to connect with the floor above via a spiral staircase, and also the creation of a bathroom. The house is located near the historic piazza of Largo San Gaetano
AREA:Town Centre – ADDRESS: Via Centorbi – Cianciana (AG ) FLOORS:Ground and 1st
A two storey townhouse constructed using masonary. The property covers an area of approx 37 sq meters per floor for a total of approx 75 sq meters. The house is composed of 2 rooms on the ground floor and two rooms on the first floor. The property requires restructuring work.
A three storey townhouse in Via Bellini – Alessandria della Rocca (AG). The house covers an area of approx 35 sqm per floor for a total area of 105 sqm. The ground floor is composed of a garage and a room. The first floor is composed of two rooms not interconnected between themselves. The second floor has two rooms not interconnected between themselves + an attic.

