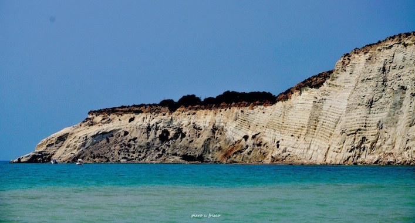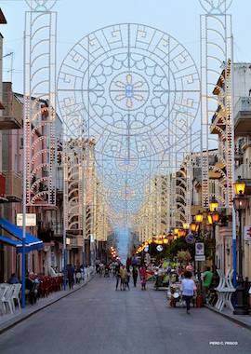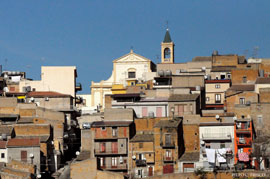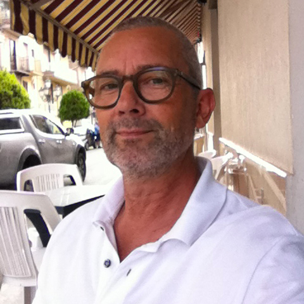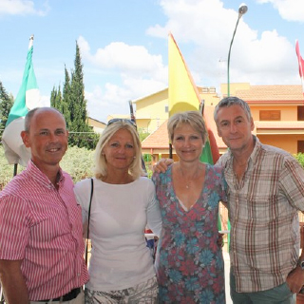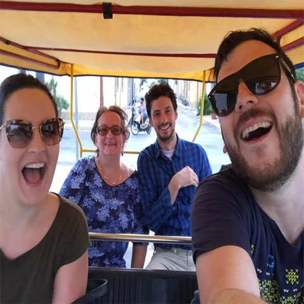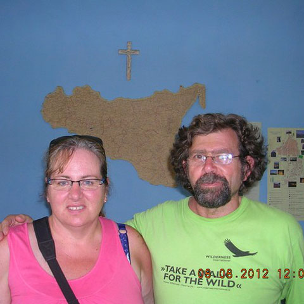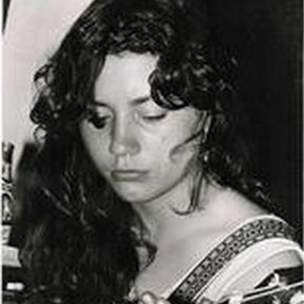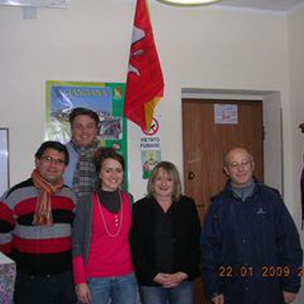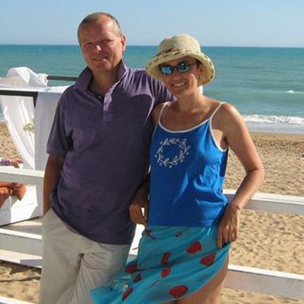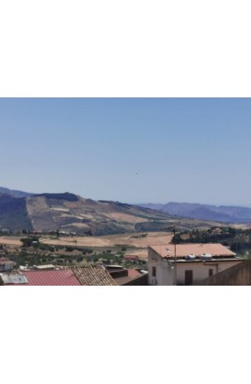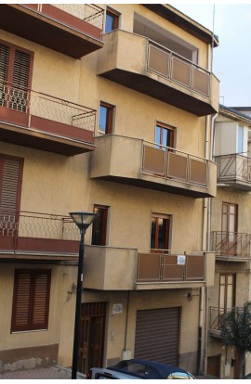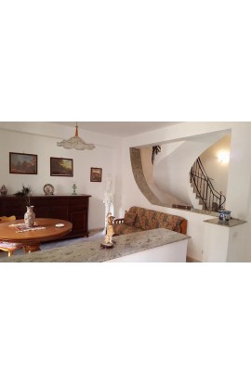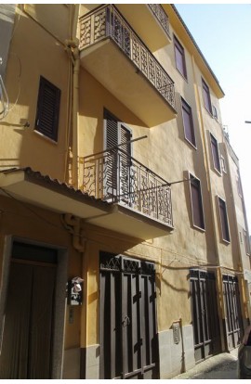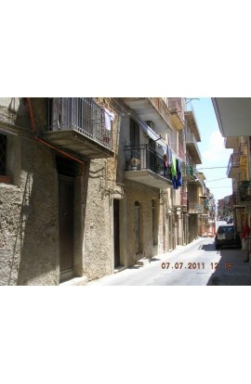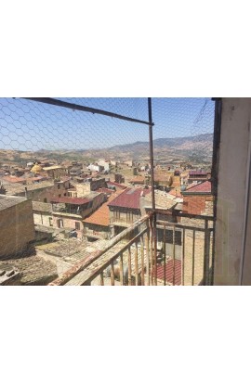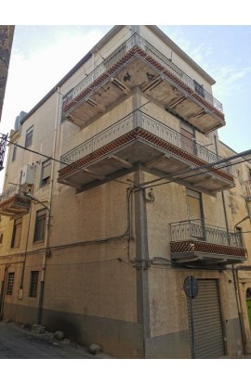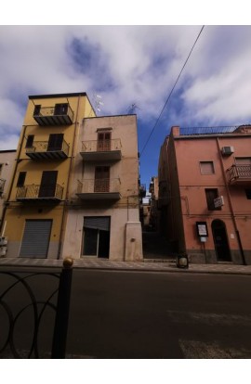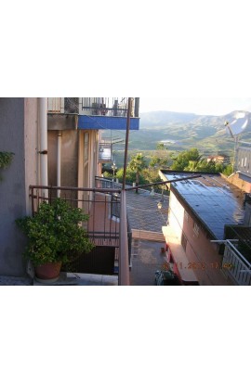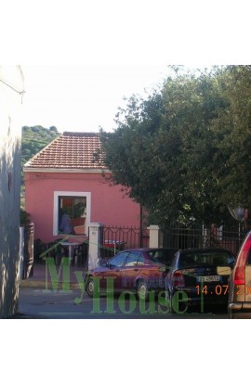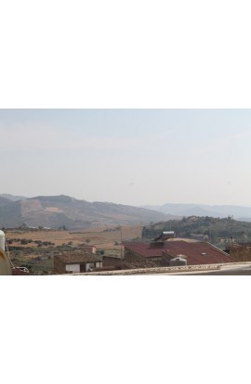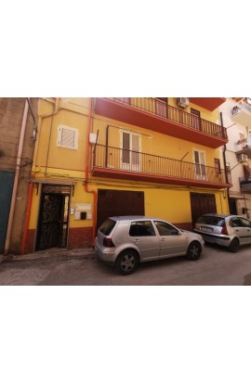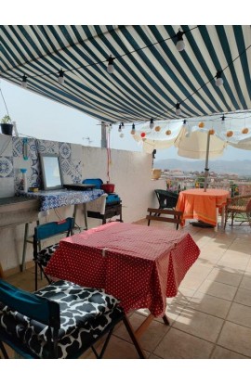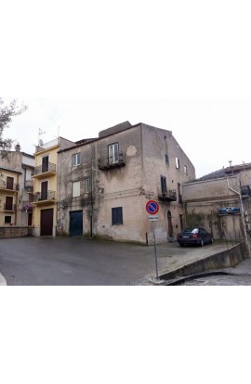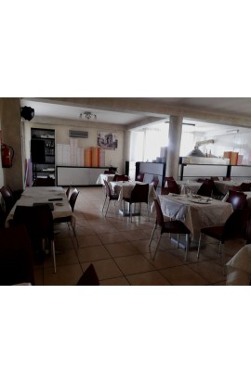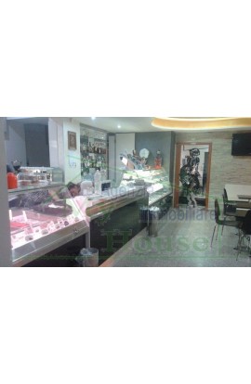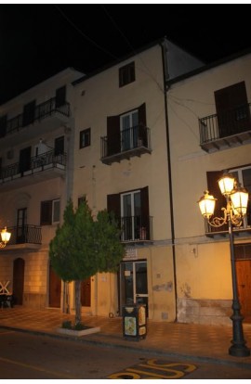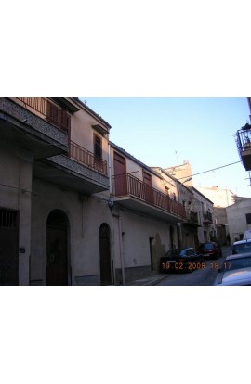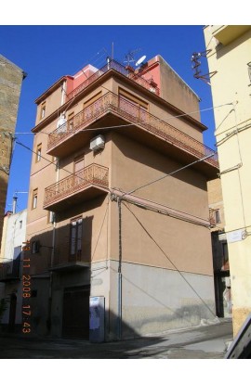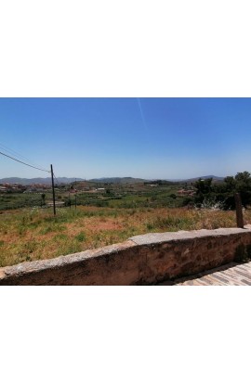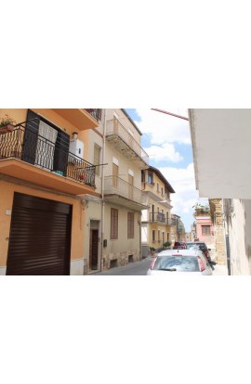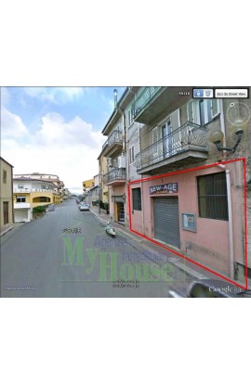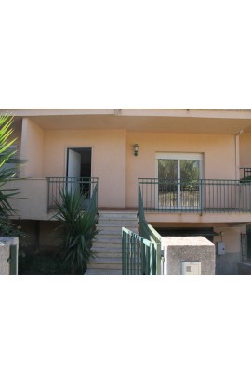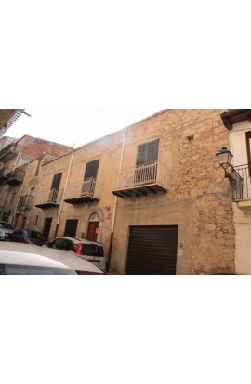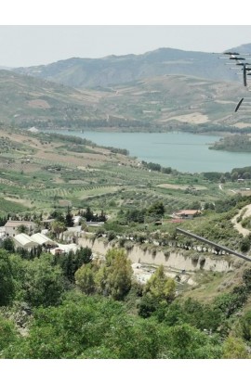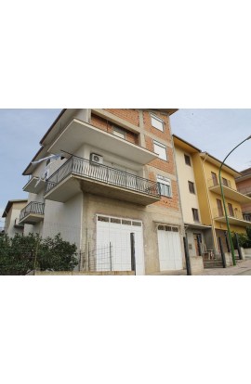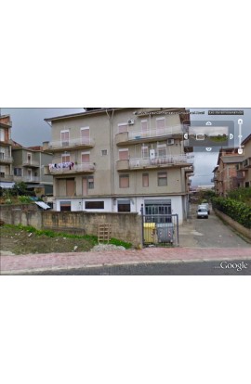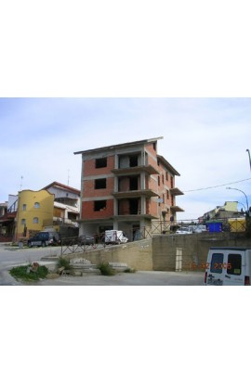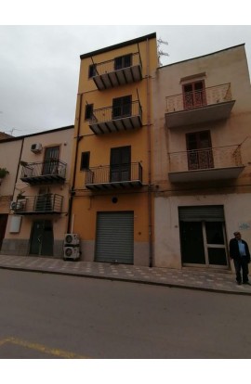Categories
Recent additions…
- CASA PANORAMICA NUNZIA
- CASA PANORAMICA JAKOBSEN – SALITA CAMMARATA
- LAND CONIGLIO NEAR PLATANI RIVER WITH PISTACHIO PLANTATION
- PREMISES ALFANO - CORSO VITTORIO EMANUELE
- CASA TRIZZINO – CORTILE SALERNO, RIBERA (AG)
- VILLA PANORAMICA MARTORANA - CDA FEOTTO
- VILLA CARUBIA CORSO VITTORIO EMANUELE
- CASA VIA RIGGI – RIBERA (AG)
- Casa Panoramica Tabary
- APT ALFANO ZONA ESPANSIONE
House in the Historic Town Center of Cianciana, with two fantastic panoramic terrazzas
The house, although communicating, is divided into 2 real estate units, one consisting of the ground floor only and the other of the first and second floors.
Ground floor occupies a gross area of about 80 square meters and inside we find: a living room, a dining room, a kitchenette, a bedroom, a storage room under the stairs and a toilet with shower.
First floor always occupies about 80 square meters and we find 3 bedrooms and a bathroom, as well as a storage room under the stairs; while the kitchen is on the second floor.
Second floor, in addition to the kitchen, there are two panoramic terrazzas, one of about 39 square meters and the other of 10 square meters
Panoramic house of 4 elevations above ground of about 56 sq m per floor for a total of about 224 sq m total. The ground floor is used as a garage and an entrance hall to the floors above. On the first floor there is a kitchen-dining room, bathroom and bedroom. The second floor consists of a kitchen-dining room, bathroom and bedroom. On the third floor there is a bedroom, a panoramic terrace and a laundry room. Furthermore there is a non habitable attic
House located in San Biagio Platani (AG) of three storeys above ground – first floor, second floor and loft conversion which covers an area of approx 70 sqm per floor for a total area of approx 340 sqm. The house is all refined in excellent quality and has three bathrooms (one per floor).
House with four elevations above ground which covers a surface area of approx 50 sqm per floor for a total surface area of approx 200 sqm, located in Via Agrigento, in the heart of the Historic Town Center of Cianciana, a few steps from the main piazza of the town. On the ground floor there are three garages, two of which are in rustic style and the third is finished and used as a laundry room. The first floor consists of a large kitchen/living room and a bathroom. On the second floor there are two bedrooms and a bathroom with shower. The third floor consists of two bedrooms, a bathroom and a terrazza.
AREA:Town Centre – ADDRESS: : Via Arcuri e via Messina – Cianciana (AG)
FLOORS: Ground floor and 1st - total 155 sq meters.
Property consisting of a ground floor of approx 75 m2 composed of 4 rooms plus bathrooms in the process of being finished. The ground is used as storerooms but can be used as a civil habitation.The price of the ground floor is 30000 euros.
On the first floor there is an apartment of 80 sqm which faces out onto the via Arcuri and the via Messina close to the Clock Tower. The apartment is composed of 4 rooms plus bathrooms and utilty room. Fully refurbished and with heating and air conditioning. The price of the apartment is 54000 euros.
AREA:Town Centre – ADDRESS: Via Romolo – Alessandria della Rocca (AG) A five storey town hosue located in the Historic Town Centre of Alessandria della Rocca just a short walk from the main square of the town with panoramic views. On the ground floor there are 3 rooms, a bathroom and a utility room with an area of about 68 square meters. On the first floor there are two rooms plus a storage room. The second floor consists of a room, a bathroom, a utility room and a covered veranda of about 10 square meters. On the third floor there are two rooms and a utility room. The fourth floor consists of a kitchen, a living room and a bathroom. Also there is a basement floor of about 20 square meters intended for use as a deposit.
Townhouse with four elevations above ground located in Via Martorana and Salita Carmelo covering a total area of about 300 square meters. On the ground floor there is a garage of about 75 square meters. The first floor consists of an independent apartment of about 75 square meters with access from the condominium staircase, inside we find a kitchen, a bedroom, a large living room with balcony and a bathroom with bathtub. On the second floor of about 75 square meters there is a living room with a large balcony, a bedroom, a kitchen and a bathroom with shower. On the third floor there is a bedroom with en-suite bathroom, a dining room, a kitchenette, a veranda and a panoramic balcony. The whole floor covers an area of approximately 75 square meters.
The ground floor in the past was used for commercial activity and it covers a gross area of 66 square meters and can also be used as a garage / warehouse, finally there is also a small cellar created in the mezzanine with an independent entrance from Saita Arciprete which covers an area of 12 square meters. The first floor consists of three rooms and a bathroom for an area of approximately 70 gross sqm with two balconies. The second floor consists of three rooms and a bathroom for an area of approximately 70 gross sqm with three balconies with access to each of the three streets. On the third floor there is a panoramic terrace of about 70 square meters.
The house can also be bought divided as follows:
Ground floor = 40000 euros
1st, 2nd and 3rd floor = 59000 euros
AREA:Town Centre – ADDRESS: Via Manzoni- Alessandria della Rocca(AG ) FLOORS:Ground, 1st, 2nd, and 3rd
A four storey townhouse constructed using masonary. The property covers an area of approx 65 sqm per floor for a total of approx 230 sq meters. The ground floor is composed of a garage. On the first floor there are two rooms, a bathroom and a utilty room. On the second floor there are two rooms and a utilty room. The third floor has a kitchen, a room, a utility room, a washroom and a panoramic terrazza. The house is already habitable and is situated in the Town Centre of Alessandria della Rocca, on the main piazza.
A three storey building in the town of Alessandria della Rocca (AG), previously used as a school. The property covers an area of approx 120 m2 per floor for a total area of approx 360 m2. The last floor corresponds to the ground floor in rispect of the public road, whereas the other two floors below are accessed via an external staircase. The property is in an excellent position in the town centre and with a panoramic vista, next to the Public Park.
Panoramic house in the heart of the Historic Center of Cianciana, a few steps from the main piazza of the town. The house covers an area of about 50 square meters per floor for a total area of about 150 square meters. On the ground floor there is a kitchen, a living room, a bathroom and a storage room. The first floor consists of two bedrooms, a large entrance and a bathroom. The second floor consists of a kitchen, a bedroom, a bathroom with shower and a panoramic terrace. The house has been completely renovated and is well finished. The house is served by air conditioning and wood stove. The house is sold with all new furniture included - television, washing machine etc.
Autonomous building with 4 elevations above ground of about 75 square meters each for a total of about 300 square meters.
On the ground floor there are 2 garages connected to each other, but with independent entrance.
The first floor is an independent apartment with kitchenette, dining room, bedroom and toilet and a large balcony.
The second floor consists of a self contained apartment with kitchen, bathroom with shower, living room and bedroom, and large balcony.
The third floor is composed of an independent apartment with kitchen, bathroom with shower, two bedrooms and a large balcony
Panoramic house located in the historic town center of Cianciana ready to be habitable and all finished with terrazza, garage and warehouse consisting of ground floor, first, second and third floor. The house overlooks two streets - Via Campagna and Via Salerno. The ground floor on Via Salerno consists of a garage of about 25 square meters and a mezzanine warehouse of about 25 square meters. The ground floor on Via Campagna consists of a warehouse of about 25 square meters. On the first floor we find a kitchen, a bathroom and a bedroom. The second floor consists of two bedrooms and a bathroom. On the third attic floor there is a kitchen, a bathroom and a panoramic terrazza.
Prestigious house located in Piazza Castello in the town of Santo Stefano Quisquina. The ground floor covers an area of about 100 square meters of which 30 square meters set aside for garages, the others with hallway, 3 rooms and corridor. On the first floor of about 100 square meters divided into 4 rooms with corridors and hallways, bathroom and a utility room. The second floor of about 100 square meters divided into four rooms, with bathroom, a utility room, corridor and hallway. The building is located (as well as in the historic center) in the most picturesque square of the mountain village, in turn "immersed" in the park of the Sicani Mountains
COMMERCIAL ACTIVITY FOR SALE excluding building, but with lease valid for another 6 years or so.
The sale activity is composed of 190 square meters consisting of two rooms, a kitchen, a storage room, 3 bathrooms and a covered outdoor area extending in its total 100 square meters.
The room is given in full management of all the equipment owned, such as coffee machine, professional refrigerator cell, refrigerator columns, all the equipment for pizzerias, seats, tables, music amplification system, dishwashers, display cabinets, machines for the cremino, tea, granulosa, machine for citrus juices, number 2 billiards, giostrino, video games machine,
Kitchen complete with equipment
Commercial Property For Sale – Bar San Antonio/ Betting Centre (excluding the workshop situated on the first floor) AREA: Town Centre, Cianciana (AG) FLOORS: Ground Floor This premises, directly in the centre of Cianciana, has come on the market for 120,000 Euros. The property consists of a fully equipped ice cream shop including work area, glass display counter, serving counter, fridge - freezer and a refridgerated display unit. Included in the price are approximately 80 tables and 300 chairs. The Betting area includes 12 PC s, servers, printers, televisions and a projector.
House located in the main piazza of the town with four storeys. The ground floor is composed of a room and a bathroom and can be used as a commercial activity. On the first and second floors there are four rooms and a bathroom on each floor. On the third floor there is a large room and a terrazza.
AREA: Town Centre ADDRESS: Via Fidanza – Cianciana (AG) FLOORS : ground and 1st
TOTAL AREA 500 sqm + 200 sqm garden
A two storey building, constructed in masonary. The house covers a circa 250 sq meters per floor for a total of 500 sq meters. The property has a garden covering 200 sqm and an internal courtyard.
The ground floor is composed of warehouse storage rooms all with the characteristic Sicilian vaulted roof. The first floor is composed of eight room plus bathrooms. The property is just a short walk from the main piazza of the town
AREA:Town Centre – ADDRESS: Via la Corte – Cianciana (AG)
FLOORS: Ground,1st , 2nd ,3rd & 4th Total :250 m2
A five storey townhouse constructed using masonary. The property covers an area of 50 sq meters per floor for a total of approx 250 sq meters. The house is composed on the ground floor of a storeroom and garage. The 4th floor is loft conversion kitcen with a wooden beamed roof. The house can be divided into two living areas, and is totally restructured and ready to move into straightaway. The house has a panoramic terrazza
House consisting of a lower ground floor and an upper ground floor with mezzanines covering a total area of aproximately 135 m2 with a panoramic view. The lower ground floor consists of a lounge/dining room with living room and kitchen and a bathroom and with a veranda and external terrace. On the upper ground floor there are two bedrooms, a bathroom with shower and small water service. There are also two mezzanines to be used as sleeping rooms. The house is completely finished and habitable.
Apartment in Via Siracusa - independent house of 3 floors above ground and basement in the basement floor of about 95 square meters per floor. Basement floor with access from the Salita Mattaliano currently used as a deposit of about 95 square meters. Ground floor of about 95 sqm - 1 bedroom apartment, kitchen and dining room, living room, entrance, bathroom and storage room with independent heating system. The first floor and the second floor are two independent apartments, each one independent of the other 95 sqm each semi- renovated. Each apartment has a bedroom, a kitchen, a closet, a bathroom, a living room, a dining room and panoramic balconies.
.
ADDRESS: Corso Vittorio Emanuele – Cianciana(AG) USE : commercial activity FLOORS: ground floor
Premises to used as a commercial activity, it is currently used as an amusement arcade and is situated in the main street of the town - Corso Vittorio Emanuele opposite the Chiesa Madre. The property covers an area of approx 150 sqm net.
House completely finished with small garden in the cooperative houses in Via Berlinguer, the property covers a total surface area of approximately 200 sqm. In the lower ground floor under the street we find a garage, a tavern, a bathroom and a storage room. The raised ground floor living area is composed of a lounge/living room, kitchen, and a bathroom. From the balcony there is access to a small garden. The first floor consists of three bedrooms and a bathroom. The house has a heating system with radiators, boiler, air conditioning and solar panels.
The ground floor i consists of two parking garages independent of one another of about 15 square meters each.
The ground floor is divided into three rooms - a garage of 30 square meters, a warehouse of about 25 square meters , a room of 18 square meters, a basement of about 2 square meters , a bathroom of 3.5 square meters and a large hall of 25 square meters
The first floor of via Dante is an independent apartment consisting of kitchen of about 15 square meters with balcony, an entrance of about 4.5 square meters, a studio of about 15 square meters with a balcony,l, a bedroom of about 25 square meters with a large balcony, a living room of 50 square meters with two balconies. With a two-step marble staircase. On the second floor there is a panoramic terrace facing south
House in via Gioeni in Alessandria della Rocca, autonomous building with four above-ground floors of approximately 90 square meters per floor for a total surface of approximately 360 square meters, with a panoramic views.
The ground floor is in part used for use as a garage and in part in use as a taverna. The floors above are destined for use as civil habitation with two housing units seperate and distinct.
House located in the Expansion Zone of Cianciana (AG) with four elevations above ground of about 150 square meters per floor for a total area of about 600 square meters, with a garden on three sides of the house. On the ground floor there is a garage of about 150 square meters. The first floor is a fully finished apartment. On the second floor we find a rustic-style apartment. The third floor consists of a rustic-style attic loft conversion.
AREA:Town Centre – ADDRESS: : Corso Cinquemani Arcuri 218 – Cianciana (AG) USE: commercial
TYPE: Warehouse and land FLOORS: Ground
Warehouse on the ground floor covering an area of approx 350 sqm and with land covering an area of approx 600 sqm, and with two independant entrances.
AREA: New area - ADDRESS: Via Alfieri corner of Via Verga - Cianciana (AG)
This 4 storey building, newly built in reinforced concrete covers 200 sq meters per floor, plus balconies and verandas. The ground floor is fully refurbished and is used for commercial use, it also has a portico and grounds adjacent. The other floors of the building require refurbishing.
House in the main square of the town Corso Vittorio Emanuele composed on the ground floor overlooking the square of a commercial activity that covers an area of about 80 square meters, all finished. On the first, second and third floors there are three apartments that cover an area of about 80 square meters each, all finished. In addition there is a rustic-style attic that covers an area of about 80 square meters. There is also a garage that overlooks Via Cordova that covers an area of about 20 square meters. The total price of the property is 420,000 euros. There is also the possibility of buying separately

