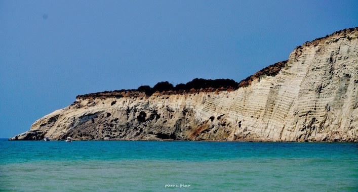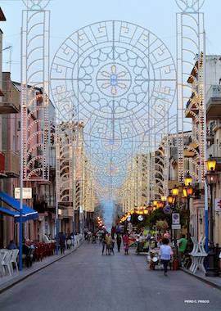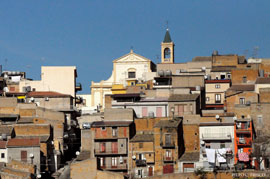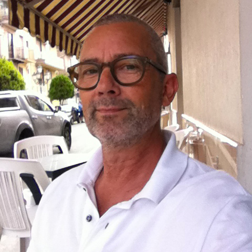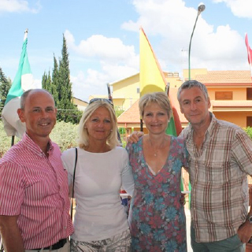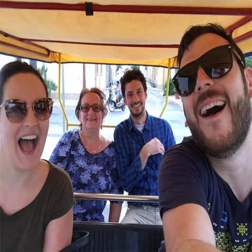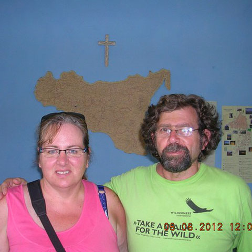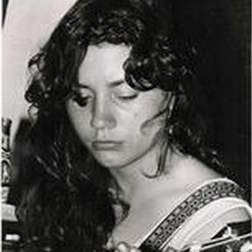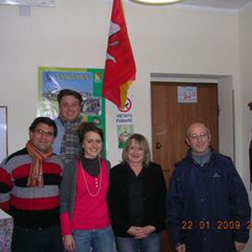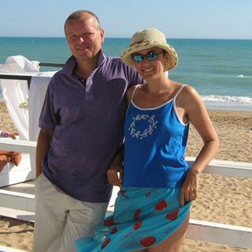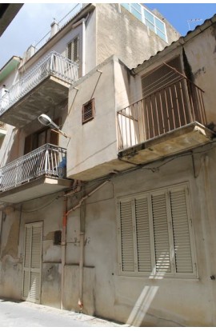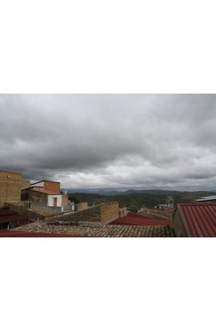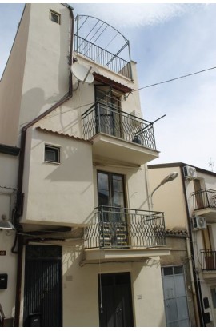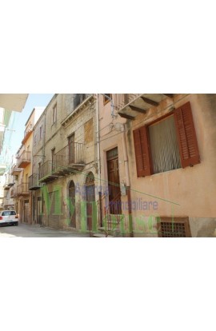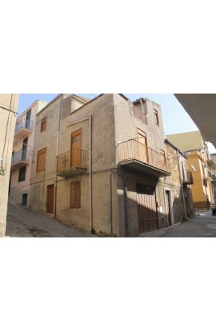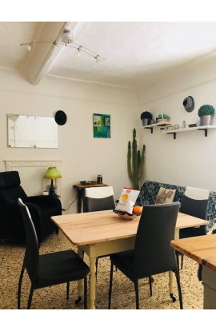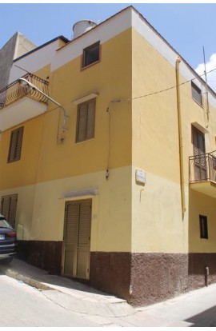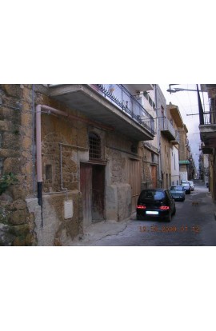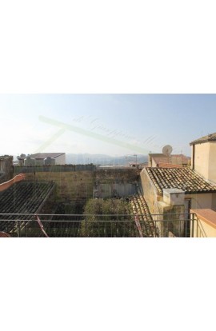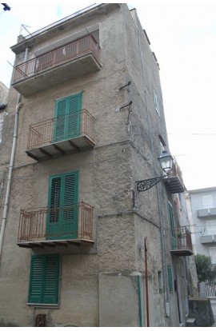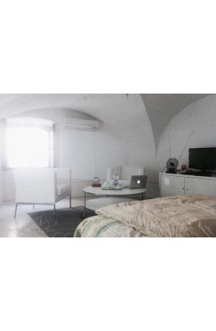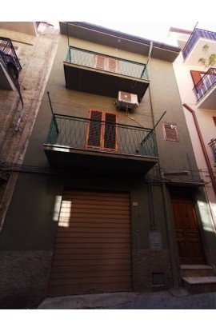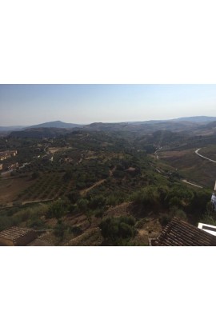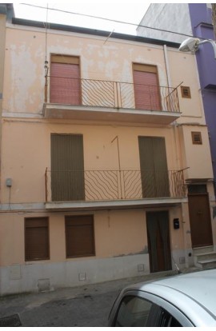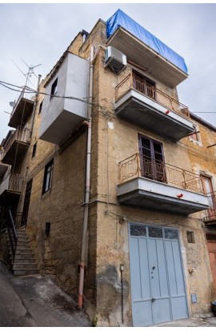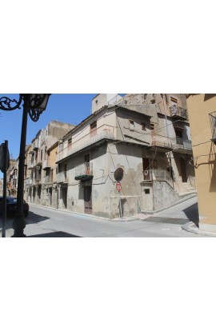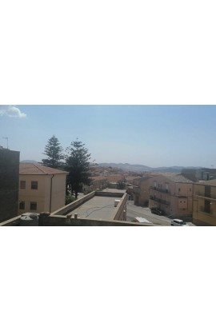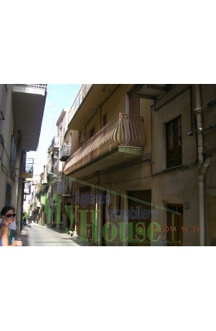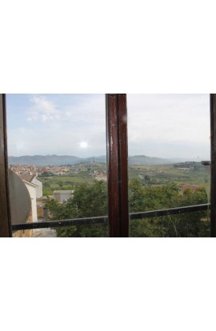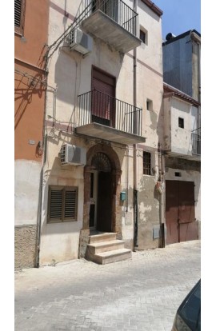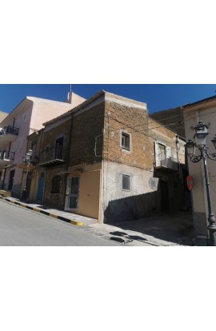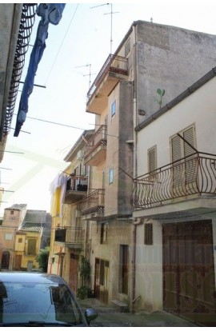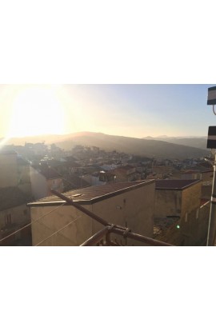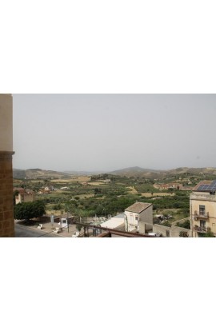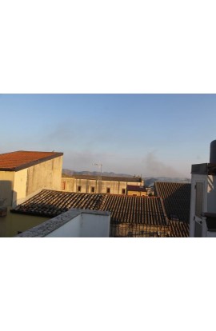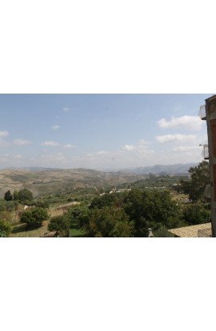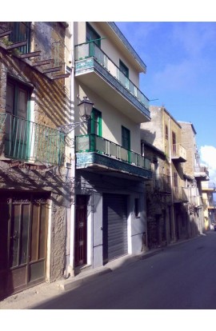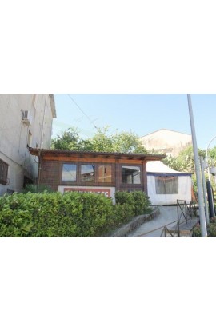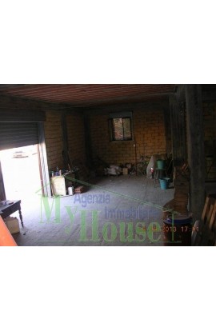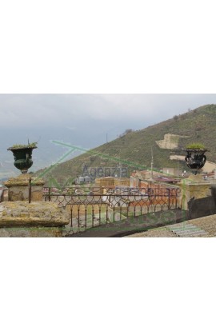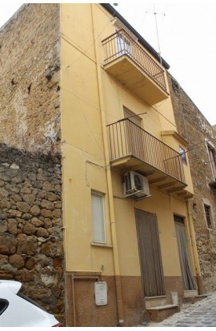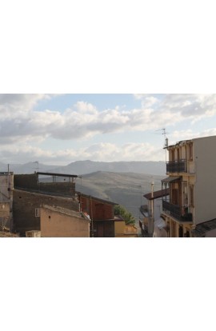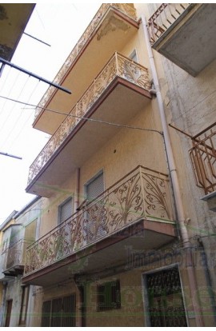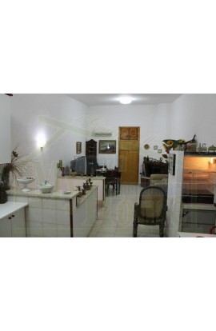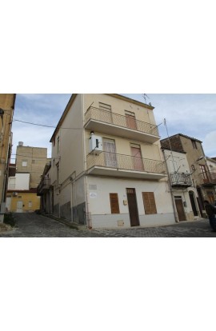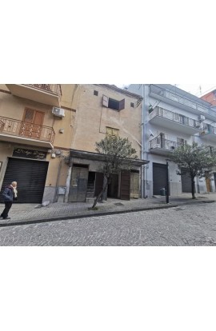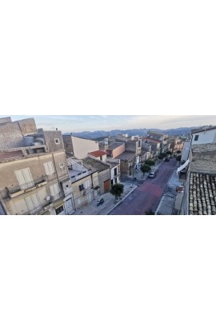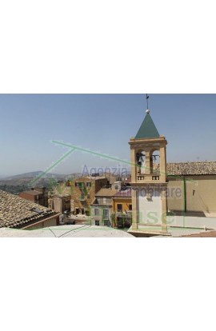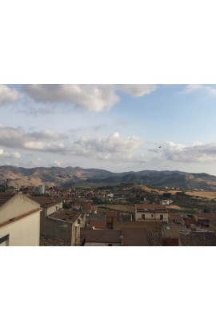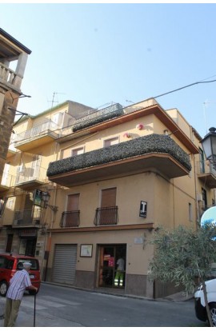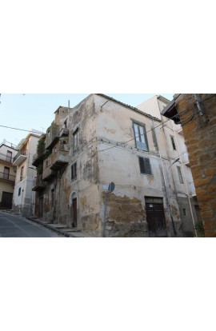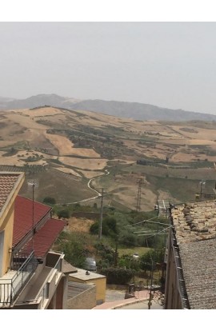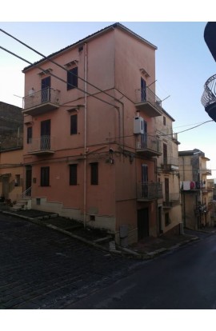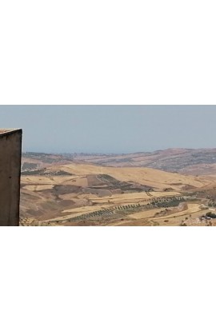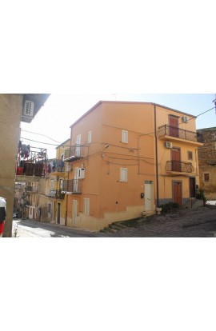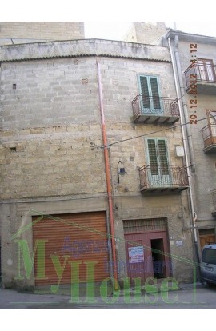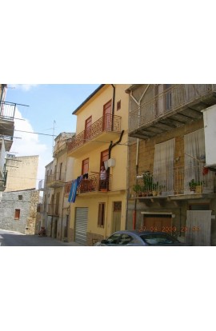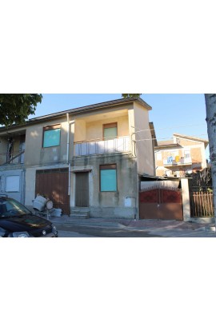Categories
Recent additions…
- CASA PANORAMICA NUNZIA
- CASA PANORAMICA JAKOBSEN – SALITA CAMMARATA
- LAND CONIGLIO NEAR PLATANI RIVER WITH PISTACHIO PLANTATION
- PREMISES ALFANO - CORSO VITTORIO EMANUELE
- CASA TRIZZINO – CORTILE SALERNO, RIBERA (AG)
- VILLA PANORAMICA MARTORANA - CDA FEOTTO
- VILLA CARUBIA CORSO VITTORIO EMANUELE
- CASA VIA RIGGI – RIBERA (AG)
- Casa Panoramica Tabary
- APT ALFANO ZONA ESPANSIONE
A two storey townhouse covering an area of 150 sqm approx total. The ground floor is composed of three rooms, two bathrooms and two utility rooms. The first floor is composed of three rooms, a bathroom, two utility rooms and an attic. The house is refined throughout and is located in the heart of the Historic Town Centre and is just a short walk from the main piazza of the town.
House of two storeys (second and third floors) with panoramic terrazza. The house covers an area of approx 100 sqm per floor for a total of 200 sqm approx. The second floor is composed of a kitchen/dining room, three bedrooms, a bathroom and a utility room. The third floor consists of a kitchen and a panoramic terrazza. The house is ready to move into straightaway and is located a short walk to the main piazza of the town in the heart of the Historic Town Centre.
(49000 euro) 90 sqm 2 bed, 2 bathrooms, 3 floors
AREA: Historic Town Centre – ADDRESS: Via Montalbano – Cianciana (AG)
FLOORS:1st, 2nd and 3rd - total 90 sq meters.
A 90 sq. meter, 3 storeys (1st, 2nd, and 3rd). south facing terraced townhouse
Top floor: 15 sq. meter terrazza, small sitting room (currently art studio) and shower room.
2nd (middle) floor: double bedroom, and custom built kitchen with marble counter and balcony.
1st floor: large lounge, toilet with bidet and small second bedroom.
Panoramic townhouse located in a quiet part of Cianciana within walking distance to everything. All renovations have been completed to a high standard. would make a wonderful vacation home.
AREA:Town Centre – ADDRESS: Via Caltagirone and Cortile Caltagirone – Cianciana (AG) FLOORS: Ground floor, 1st and 2nd - total 218 sq meters. A three storey townhouse constructed using masonary. Located in the Historic Town Centre of Cianciana, in the Via Caltagirone and Cortile Caltagirone . The property covers a total area of approx 218 m2. The ground floor in the Cortile Caltagirone is a storeroom covering approx 30 sqm. On the ground floor of Via Caltagirone there is a garge of approx 18 sqm. The first and second floors are composed of 8 rooms and toilets. The is semi-habitable. The house is just a short walk from the main piazza of the town.
A four storey townhouse in the heart of the Historic Town Centre of Cianciana located at the corner of Via Catania and Salita Chiazza, just a short walk from the main piazza of the town. The ground floor consists of a garage of approximately 25 m² + entrance hallway, and a storage area of approximately 25 m². On the first floor there are two bedrooms and a bathroom with bathtub, the floor occupies a total area of about 58 square meters. On the second floor there are two rooms plus a panoramic terrazza of 18 square meters. On the third floor there is a storage room of about 8 square meters.
Offered for sale is this delightful, fully renovated four-storey town house in the beautiful and historic piazza of San Gaetano. The house consists of: Ground floor – bedroom with separate outside access and a bathroom. The first floor comprises a kitchen diner, with high gloss Italian kitchen, and offers a balcony. On the second floor is a living room (or second bedroom), with toilet and shower room, a balcony and access to the newly-built terrazza with spectacular views of the mountains. Each floor is approximately 30sq m, in excellent condition and is offered part-furnished (negotiable)
Three storey townhouse covering an area of approx 35 sqm per floor for a total of 105 sqm located in Via Messina/Corner Salita Convento. Composed of two rooms plus bathroom per floor. Supplied with everything: water tanks, kitchen, furniture, air con etc. Located in the heart of the Historic Town Centre just a short walk to the main piazza of the town.
AREA:Town Centre – ADDRESS: Via Cuffaro – Cianciana (AG) - total 80 sq meters.
A ground floor garage which is unfurbished and covering an area of 80 sq meters.
A four storey house in the main piazza of the town and covering a total area of approx 180 sqm. The ground floor covers an area of approx 40 sqm and can be used either as a storeroom, a garage or commercial activity. The first floor has 3 rooms and a bathroom for a total of approx 60 sqm. The second floor is all finished and has three bedrooms and a living room for a total of approx 60 sqm. The third floor is composed of a panoramic terrazza and a kitchen for a total of 40 sqm. In the price is included all the furniture and new kitchen.
A five storey townhouse covering an area of approx 35 sqm per floor gross for a total area of approx 180 sqm. On the ground floor we find a kitchen, a dining room, a bathroom and an entrance hall. On the first floor there are two rooms. On the second floor there are two rooms and a bathroom. The third floor is composed of a room and a covered veranda. On the fourth floor we find a panoramic terrazza and a loft conversion room.
AREA:Town Centre – ADDRESS: Via Palermo – Cianciana (AG)
FLOORS: Ground floor, 1st , 2nd and 3rd - total 140 sq meters.
A four storey townhouse constructed using masonary. The property covers an area of approx 35 m2 per floor for a total area of approx 140 m2.The house is of old construction but is good structural condition and well refined. The ground floor is a storeroom with typical Sicilian vaulted ceilings. The first floor is composed of a kitchen and a living room. The second floor is composed of two bedrooms and a bathroom. The third floor is a study, a room, and a bathroom with shower. The house is just a short walk from the main piazza of the town.
House in the Historic Center of Cianciana which covers a total surface area of approximately 200 m2. The ground floor of approximately 60 m2 is partly used as a garage and partly as a storage room with toilet under the stairs. The first floor of approximately 60 m2 is composed of a kitchen, kitchenette, bedroom with bathroom communicating with the terrazza. The second floor of approximately 60 m2 consists of a large living room, a double bedroom and a bathroom. Also included in the sale is an old adjacent building of approximately 15 m2 per floor with two floors with a terrazza as described above. The house is located in the Historic Center of Cianciana a few steps from the main piazza of the town.
Panoramic house of three floors above ground plus basement located in Via Paternò. The ground floor is a former shop divided into two rooms, it was used as a hair salon and covers the entire floor of an area of about 46 square meters. The first floor used as a living area consists of a large kitchen / dining room with a large balcony, a small toilet, a utility room and a study or bedroom; the entire floor covers an area of about 46 square meters. With a marble two ramp staircase.
On the second floor we find two bedrooms, a bathroom and a storeroom the entire floor covers an area of about 46 square meters. Third floor intended for a panoramic terrace with attic and attic storage room.
Three storey townhouse plus attic covering an area of approx 45 sqm per floor for a total area of approx 135 sqm. The ground floor is composed of a kitchen/dining room, a bathroom, a utility room and a small kitchen. On the first floor we find two rooms and a bathroom. On the second floor there are two room, a bathroom and a utility room.
Panoramic townhouse facing onto Piazza Stazzone with views of South Western Sicilian Mountains and only 25 minutes from beautiful coastal beaches.
This beautiful home has been completely renovated and available for you to relocate and move in immediately.
The home covers an area of approx 30 sqm per floor for a total area of approx 90 sqm.This beautiful property has all the major work completed and is ready for you to move into straightaway and join this thriving community as well as put your own mark on Casa Gladstone.
The furniture is also included in the sale price which may be negotiated
House located in the heart of the Historic Town Centre on the corner of Salita Convento and Corso Vittorio Emanuele of three storeys above ground: ground floor, first and second floor and covering a total area of approx 200 sqm, requires very little work. The ground floor can be adapated to use as a commercial activity. The price is of 54000 euros negotiable.
Four storey townhouse covering an area of approx 40 sqm per floor for a total area of 160 sqm. The house is located in Via Marsala and Via Cantù in the heart of the Historic Town Centre just a short walk from the main piazza of the town. The ground floor consists of two rooms, a bathroom and a washroom. On the first floor there are two rooms. The second floor is composed of two rooms and a bathroom. On the third floor there is living room/kitchen and a utility room. The house is already habitable.
House of three storeys above ground in the heart of the Historical Town Centre covering a total area of about 300 square meters. The ground floor is composed of a garage of about 90 square meters + 10 square meters staircase. On the first floor there is an apartment of about 100 square meters. On the second floor there is a terrazza of about 70 square meters and a room of about 30 square meters.The windows are in metal with roller-blinds and the staircase is in marble. The house is just a short walk from the main piazza of the town.
Townhouse in the heart of the Historic Town Centre of Cianciana, of four storeys above ground (ground floor,first floor, second and third floors)and is already habitable. On the ground floor we find a garage 40 sqm. The first floor is composed of two rooms, an entrance hall, a bathroom and a utility room. On the second floor there are three rooms and a bathroom. On the third floor we find a room, a utility room and a terrazza. The house has panoramic views, and is a quiet side street but just a shot walk from the main piazza of the town. The house is of the artist Abella with works created by him such as the staircase and the ironwork.
The price is 55000 euro negotiable
House with three elevations above ground covering a total area of about 80 m2 in the heart of the Historic Center of the town, a few steps from the main piazza of the town. The house is all finished. The ground floor consists of a kitchen and a bathroom. On the first floor there are two bedrooms, a bathroom and a utility room. On the second floor there is a room.
Included in the sale are the furniture, the kitchen, kitchenware, tools and white electrical goods.
House in the Historic Center of Cianciana which covers a total surface area of approximately 110 m2. The ground floor of approximately 80 m2 is used for commercial activity between the shop and the back shop. The first floor of approximately 30 m2 is made up of two rustic style rooms. With the possibility of transforming everything into a living space or garage. In fact it is possible to add a door in Via Caltagirone. The house is located in the Historic Center of Cianciana a few steps from the main piazza of the town.
AREA:Town Centre – ADDRESS: Via Cappadona – Cianciana (AG) FLOORS: Ground floor, mezzanine floor, 1st , 2nd and 3rd - total 280 sq meters. A five storey townhouse covering a total area of approx 280 sqm. Located in the Historic Town Centre of Cianciana near the piazza Largo San Gaetano .The ground floor covers about 80 square meters of which 40 square meters used as garage. The mezzanine floor is used as storage and technical space for a total of about 40 square meters. The first floor consists of 3 bedrooms, a bathroom and a utility room for a total of about 80 square meters. On the second floor there are two rooms and a bathroom for a total of about 40 square meters. On the third floor there is a room, a bathroom and a covered veranda for a total of about 40 square meters.
Autonomous house of four floors above ground plus attic (not habitable attic used as a storage area for water tanks). The ground floor is used as a garage in trustic style with a small toilet with separate entrance to the staircase. The first floor consists of a living room with dressing room and bedroom in the dark. The floor is equipped with a natural gas stove. On the second floor there is a a large bedroom and a large bathroom with a bathtub. The floor is equipped with a natural gas stove. The floor has a large panoramic balcony. The third floor consists of a dining room, a kitchen, a bathroom with shower. And large panoramic balcony. Two-ramp marble staircase. The house is equipped with air conditioning and a natural gas stove.
Panoramic house with four elevations above ground of approximately 50 m2 per floor for a total surface area of approx 200 m2, located in Via delle Scuole in the heart of the historic center of the town a few steps from the main square. The ground floor is used as a garage. On the first floor there are two rooms and a bathroom. On the second floor there are two rooms and a bathroom. On the third floor there are two rooms and a bathroom. On the fourth floor there is an attic and a panoramic terrace.
Panoramic townhouse in Via Caltagirone in the heart of the Historic Town Centre of Cianciana. House of four storeys which covers an area of approx 60 sqm per floor for a total area of approx 200 sqm + panoramic terrazza. On the ground floor we find a large kitchen/dining room, a bathroom and utility room. On the first floor there are two bedrooms and a bathroom. On the second floor there are also two bedrooms and a bathroom. The third floor is composed of a room and a large panoramic terrazza. The house is all refinied and is close to the main piazza of the town.
House located in the Corso Cinquemani Arcuri in condominium. Composed of an apartment on the lower ground floor composed of a warehouse of approx 70 sqm all refined. On the first floor there is an apartment which covers an area of 70 sqm approx, all refined and is composed of three and half rooms plus bathroom.
AREA: Town Centre – ADDRESS: Corso Cinquemani Arcuri – Cianciana (AG)
ROOMS:9 :BATHROOMS 3 – FLOORS – Ground,1st ,2nd and 3rd .: sqm 180 total + Garage 70 sqm:
DESCRIPTION: Build in masonary. The ground floor covers 70 sqm and consists of a garage and small bathroom. The first floor has 4 rooms plus bathroom and covers 70 sqm. The second floor consists of 4 rooms plus bathroom and covers 70 sqm. The third floor is an habitable attic of a single room which requires refurbishing and covers 40 sqm.
BAR PAUSA CAFFE' 1)SALE Sale includes all the equipment of the bar and behind bar with chairs and tables, the small house structure is not subject to payment for IMU and TARSU taxes. Payment of only 1/2 water rates with the service staton. The rental to be paid to the Q8 company is 170 euros + VAT a month for the area. Small house structure of 25 sqm, kiosk of 35 sqm and storeroom of 2,5 sqm. The sale price is 60000 euros. 2)RUNNING OF THE BUSINESS There is also the option of the running of the business at a cost of 400 euros per month + rental to the Q8 company.
ADDRESS: Via S.Gregorio Magno e Via Donizetti – Cianciana(AG) FLOORS: Ground floor Garage 140 m2
A garage on the ground floor that covers and area of 140 sqm with a height of 4 m which can be divided in to 2 garages.
This is a part of an aristocratic building belonging to the Inglese Family in Via Amedeo in the town of Alessandria della Rocca (AG). Comprising 4 floors with panoramic terrace. The ground floor has garage + 3 rooms in the dark. On the first floor there are four bedrooms and a half. The second floor consists of 8 rooms + accessories, bathrooms and closets. On the third floor there are 4 rooms + accessories, bathrooms and closets, also there is a panoramic roof terrace. The building covers a total area of 500 square meters: ground floor = 75 sqm, first floor 4.5 rooms, Second floor 9 rooms, third floor 6.5 rooms.
A three storey townhouse which covers an area of 100 sqm approx per floor for a total area of 250 sqm + attic. On the ground floor there are three rooms and a bathroom. On the first floor we find two large rooms, a bathroom/washroom and a utility room. The second floor is composed of a large room, a bathroom and a utility room. The house is all refined and habitable. The house is located just a short walk from the main piazza of the town.
A four storey townhouse located in the heart of the Historical Town Center of Cianciana, with an area of about 50 square meters per floor for a total surface of about 200 square meters. The ground floor with entrance from Salita Carmelo is used as a kitchen/dining room and a bathroom. On the first floor there are two rooms both in the light and a bathroom, with two marble stairs leading to the upper floors. On the second floor there are two rooms both in the light and in a bathroom. The third floor is composed of a kitchen and a panoramic terrazza. The house is located a few steps from the main piazza of the town and the historical piazza of Largo San Gaetano.
Four storey townhouse with an area of approx 30 sqm per floor for a total area of approx 120 sqm. The house is all refined and has panoramic views. The ground floor is composed of a garage and a bathromm. On the first floor there is a living room and a kitchen and a washroom. The second floor has 2 bedrooms and a bathroom. On the fourth floor there is a large room loft conversion.
Townhouse in the Historic Town Centre of Cianciana in the main piazza of the town consisting of three floors above ground covering an approx area of 60 sqm per floor for a total area of approx 180 sqm. The ground floor is composed of an entrance room, a large kitchen and a bathroom. The first floor is composed of two bedrooms, a living room and a bathroom. On the second floor there is a large kitchen, a utilty room and a loft conversion. The house is well finished throughout and is ready to move into straightaway.
Panoramic townhouse located on the corner of Salita Riggio and the Piazza Orlando of three storeys which covers an area of approx 60 sqm per floor for a total area of 180 sqm. The ground floor is composed of a kitchen, a living/dining room, a bathroom, a utility room. On the first floor there are two bedrooms, a bathroom and a utility room. On the second floor there are two bedrooms, a bathroom and a utility room. There is also an attic. The house is located in the heart of the Historic Town Centre just a short walk from the main piazza and the historic piazza of Largo San Gaetano.
Historic ex cinema in Via Roma which faces out also onto the Via Scipione, Alessandria della Rocca (AG) which covers a total area of approx 120 sqm. The property has volume for three storeys and consists of a ground floor main area for spectators, on the first floor there is the projection area, there is also a mezzanine floor for spectators.
The property consists of four elevations above ground of approximately 57 square meters per floor, for a total of 220 square meters.
On the ground floor we find a garage and accessories, on the first floor we find an independent apartment with bedroom, bathroom, kitchen / dining room and laundry room served by two balconies, one overlooking the Salita Regina Elena and one overlooking Via D'Anna.
Second floor sleeping area, of the second residential unit, with two bedrooms, a bathroom and an entrance also served by two balconies.
Third floor living area, of the second residential unit, with large living room, bathroom, kitchen, dining room and panoramic terrazza.
AREA:Town Centre – ADDRESS: Via Cordova – Cianciana (AG) FLOORS: Ground floor, 1st , 2nd, 3rd and 4th - total 333 sq meters. Building of five floors above ground, with structure in masonry. The ground floor covers an area of 35 square meters and is intended to garage. The first floor day area covers an area of 85 square meters and consists of a kitchen, a living room, study, bathroom and closet. The second floor sleeping area covers an area of 85 square meters and consists of three bed rooms and a bathroom. On the third floor there is a kitchen with large dining room, a toilet for a total of about 48 square meters + terrazza of 35 sqm with panoramic views. Via a spiral staircase you access the fourth floor to the flat roof of about 45 square meters intended to terrazza.
Commercial activity with civil residence above it located in the heart of the historic town center of Cianciana in the main piazza of the town. House composed on the ground floor of a commercial activity with bathroom of about 40 sqm. First, second and third floor consists of civil habitation of around 100 sqm total, all finished. On the third floor there is also a panoramic terrace.
House in the Historic Centre of Cianciana which faces out onto three streets (Salita Convento, Corner of Via Roccaforte and Corner of Via Poggio). The house is composed of three floors – ground floor, first floor and second floor + attic, with an area of approx 90 sqm per floor for a total area of 300 sqm approx. The house needs some rennovation work. The ground floor is a large garage. The house is in the heart of the Historc Town Centre of the town just a short walk from the main piazza.
Panoramic house in the main street of the town. The ground floor is used as a garage of approximately 20 square meters with access also from the condominium entrance hall, with a marble staircase with two flights.
The first floor living area of approx 70 sqm consists of a kitchen, living room, study or bedroom and bathroom with bathtub, with access from the condominium staircase
The second floor sleeping area which can also be used as an independent apartment of about 70 m². Inside we find a bedroom and a large living room, a bathroom with shower, and a large panoramic balcony
On the third floor we find an independent apartment with access from the condominium staircase of approx 70 square meters plus balconies.
The property can be divided into 3 independant apts for 25000 euros each.
The ground floor from Salita Carmelo consists of a garage with driveway and storage behind it. The mezzanine floor from Via Perciò consists of a dining room, a kitchenette, a small toilet and a shower under the stairs. On the first floor there is a double bedroom with balcony, a living room with balcony and a bathroom with shower. On the second floor there is a kitchen dining room. The attic in a rustic state with a solid flooring with the possibility of creating one or two panoramic terrazas. The house has a pre-finished façade, marble and ceramic floor, and equipped with heating with natural gas boiler, concealed systems, with 80's toilets and external fixtures equipped with aluminum shutters, the internal doors are of honeycomb wood.
Panoramic house of three elevations above ground located in Vicolo Nuara in the heart of the Historic Center of the town a few steps from the main piazza of the town and the historic square of Largo San Gaetano. The house is completely finished and covers an area of about 40 square meters per floor for a total area of about 120 square meters. The ground floor consists of a living / dining room, kitchenette, bedroom and a bathroom. On the first floor there are two bedrooms, a living room, a bathroom and a utility room. On the second floor we find a living room, a room, a kitchen and a utility room.
Three storey townhouse covering an area of approx 35 sqm per floor for a total of 105 sqm approx.
On the ground floor we find a kitchen/dining room, a bathroom with shower, and a utility room. On the first floor there is a bedroom and a bathroom. The second floor is composed of a bedroom and a bathroom. There is also an attic which contains the water tanks and electric motor pump. The house has air conditioning and hot air system. The facade of the house has been recently redone. The house is good condition and ready to move into straightaway and is located in the heart of the Historic Town Centre just a short walk from the main piazza of the town and the historic piazza of Largo San Gaetano.
AREA:Town Centre – ADDRESS: Via Scipione e Via Leonina – Alessandria della Rocca (AG)
FLOORS: Ground, 1st, 2nd and 3rd - total 250 sq meters.
A four storey townhouse constructed using masonary. The property covers an area of approx 65 m2 per floor for a total area of approx 250 m2. The ground floor with entrance from Via Scipione is used as a garage but can be transformed into a commercial activity. The first floor with secondary entrance from Via Leonina occupies an area of 65 m2 and is used for civil habitation. The second floor occupies an area of 65 m2 . The third floor is composed of 2 attic rooms + 2 panoramic terrazzas.
AREA:Town Centre – ADDRESS: Via Gentile – Cianciana (AG)
FLOORS: Ground,1st,2nd and 3rd attic - total 135 sq meters.
A three storey townhouse constructed using masonary. The property covers an area of approx 45 sq meters per floor for a total of 135 sq meters approx. The ground floor is composed of a garage,a large entrance hall, a bathroom and a utilty room . The first floor is composed of two rooms and a bathroom . The second floor is composed of a two rooms and a bathroom. The third floor is an attic.. The house has been restructured and is well refurbished.
Independant house of two storeys house of approx 80 sqm per floor for a total area of 160 sqm approx + small terrazza. The ground floor has a large dining room, a kitchen, a bathroom, a small room and a garage. The first floor is composed of three bedrooms, a bathroom, a covered veranda and a balcony. On the second floor there is a panoramic terrazza. The house has it's own garden and garage.

