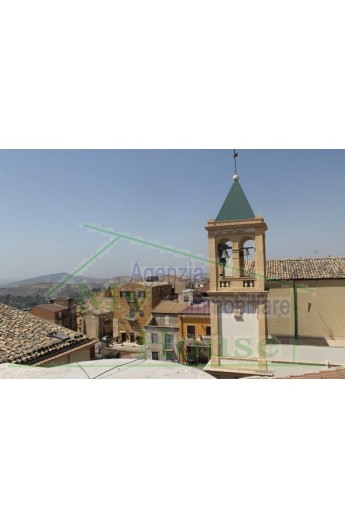





































AREA:Town Centre – ADDRESS: Via Cordova – Cianciana (AG) FLOORS: Ground floor, 1st , 2nd, 3rd and 4th - total 333 sq meters. Building of five floors above ground, with structure in masonry. The ground floor covers an area of 35 square meters and is intended to garage. The first floor day area covers an area of 85 square meters and consists of a kitchen, a living room, study, bathroom and closet. The second floor sleeping area covers an area of 85 square meters and consists of three bed rooms and a bathroom. On the third floor there is a kitchen with large dining room, a toilet for a total of about 48 square meters + terrazza of 35 sqm with panoramic views. Via a spiral staircase you access the fourth floor to the flat roof of about 45 square meters intended to terrazza.
AREA:Town Centre – ADDRESS: Via Cordova – Cianciana (AG) FLOORS: Ground floor, 1st , 2nd, 3rd and 4th - total 333 sq meters. Building of five floors above ground, with structure in masonry. The ground floor covers an area of 35 square meters and is intended to garage. The first floor day area covers an area of 85 square meters and consists of a kitchen, a living room, study, bathroom and closet. The second floor sleeping area covers an area of 85 square meters and consists of three bed rooms and a bathroom. On the third floor there is a kitchen with large dining room, a toilet for a total of about 48 square meters + terrazza of 35 sqm with panoramic views. Via a spiral staircase you access the fourth floor to the flat roof of about 45 square meters intended to terrazza. The house is located a short walk from the main square.