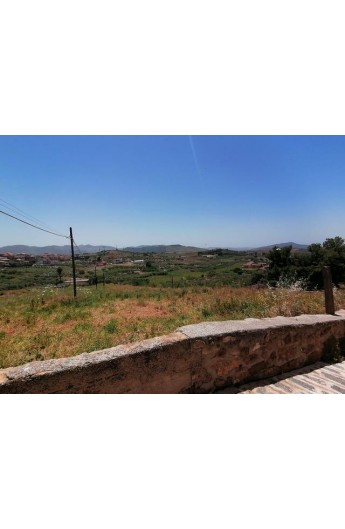

























House consisting of a lower ground floor and an upper ground floor with mezzanines covering a total area of aproximately 135 m2 with a panoramic view. The lower ground floor consists of a lounge/dining room with living room and kitchen and a bathroom and with a veranda and external terrace. On the upper ground floor there are two bedrooms, a bathroom with shower and small water service. There are also two mezzanines to be used as sleeping rooms. The house is completely finished and habitable.
House consisting of a lower ground floor and an upper ground floor with mezzanines covering a total area of aproximately 135 m2 with a panoramic view. The lower ground floor consists of a lounge/dining room with living room and kitchen and a bathroom and with a veranda and external terrace. On the upper ground floor there are two bedrooms, a bathroom with shower and small water service. There are also two mezzanines to be used as sleeping rooms. The house is completely finished and habitable.