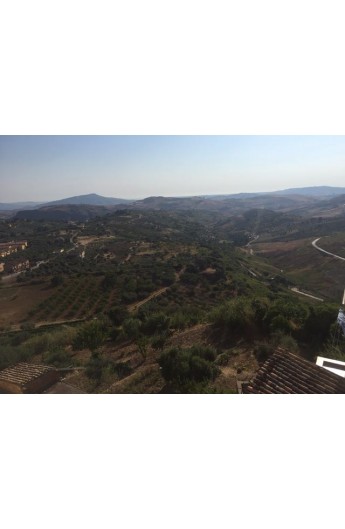

































Panoramic house of three floors above ground plus basement located in Via Paternò. The ground floor is a former shop divided into two rooms, it was used as a hair salon and covers the entire floor of an area of about 46 square meters. The first floor used as a living area consists of a large kitchen / dining room with a large balcony, a small toilet, a utility room and a study or bedroom; the entire floor covers an area of about 46 square meters. With a marble two ramp staircase.
On the second floor we find two bedrooms, a bathroom and a storeroom the entire floor covers an area of about 46 square meters. Third floor intended for a panoramic terrace with attic and attic storage room.
Panoramic house of three floors above ground plus basement located in Via Paternò. The ground floor is a former shop divided into two rooms, it was used as a hair salon and covers the entire floor of an area of about 46 square meters. The first floor used as a living area consists of a large kitchen / dining room with a large balcony, a small toilet, a utility room and a study or bedroom; the entire floor covers an area of about 46 square meters. With a marble two ramp staircase.
On the second floor we find two bedrooms, a bathroom and a storeroom the entire floor covers an area of about 46 square meters. Third floor intended for a panoramic terrace with attic and attic storage room.