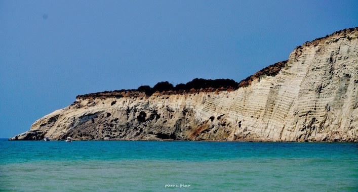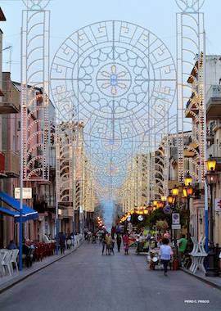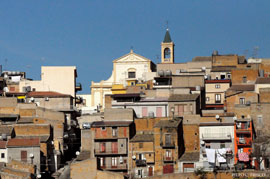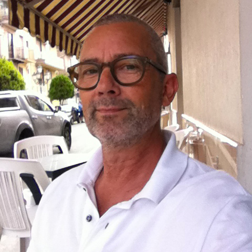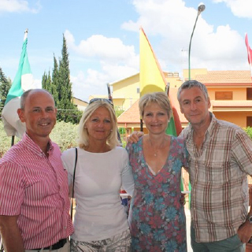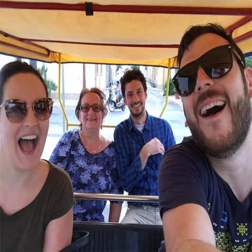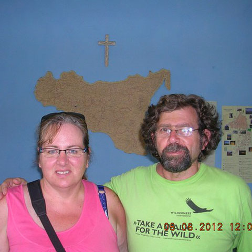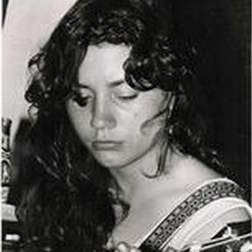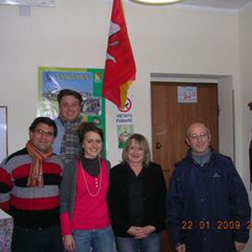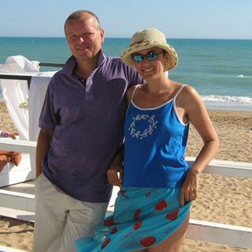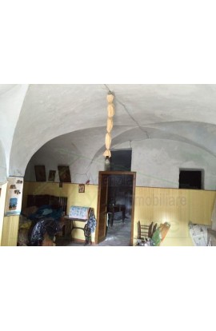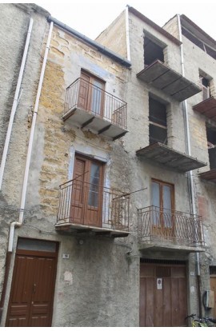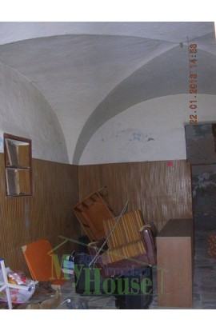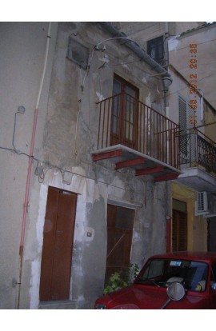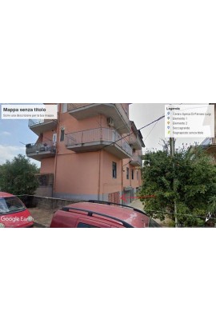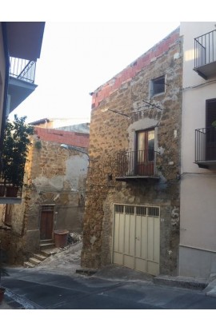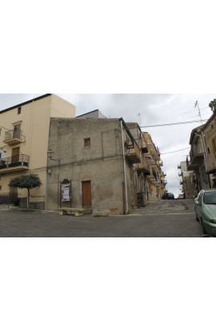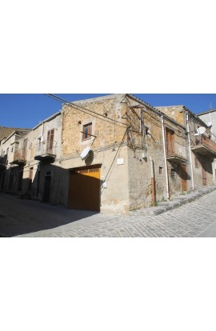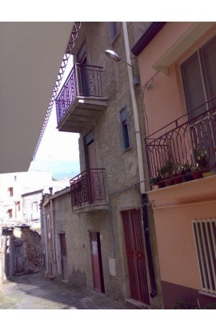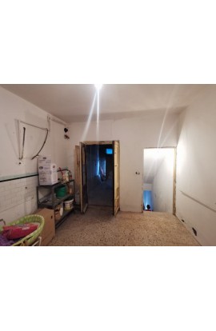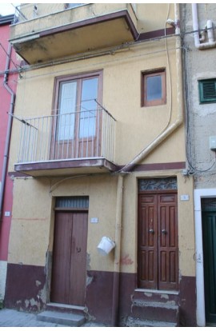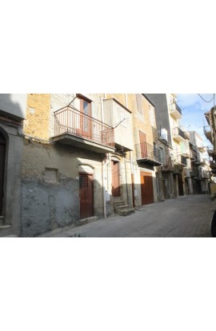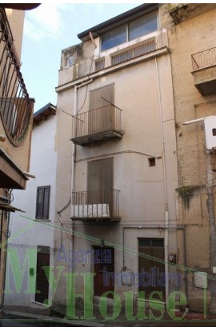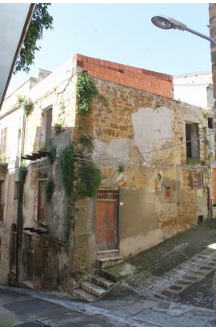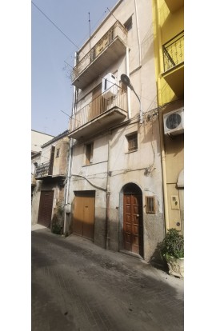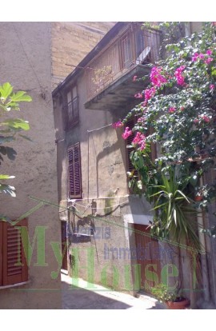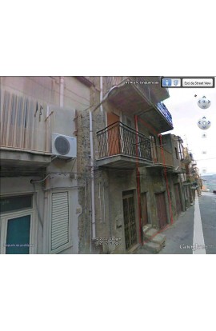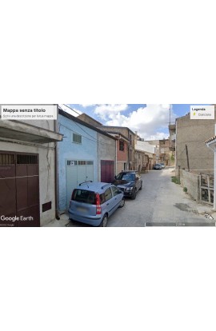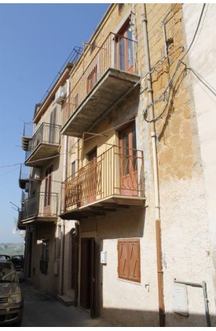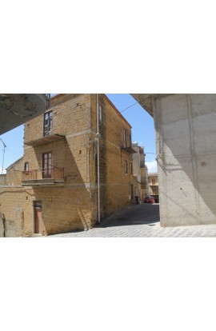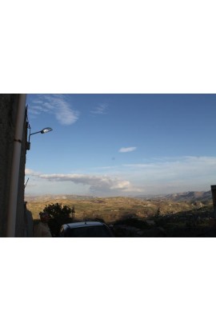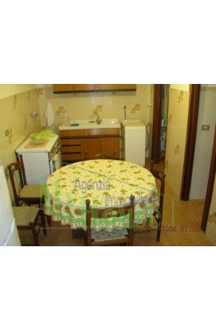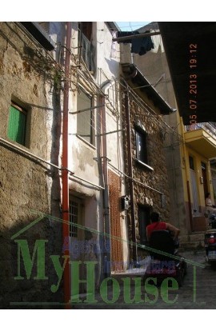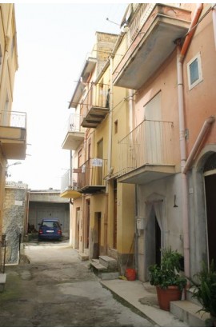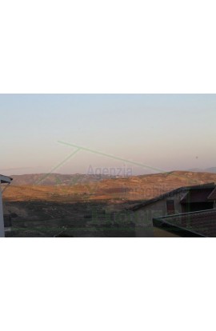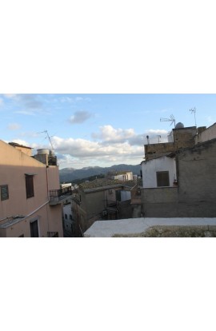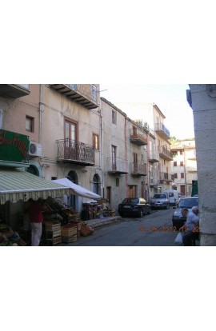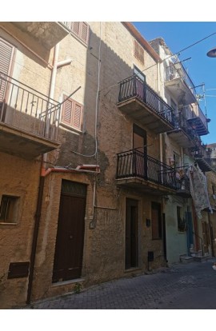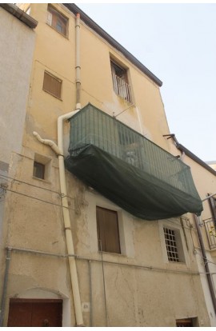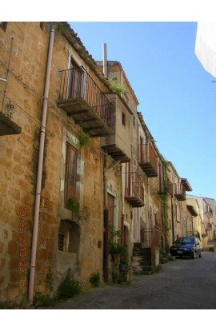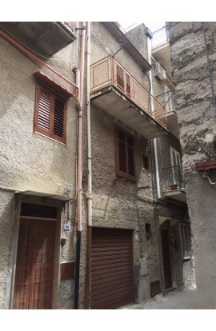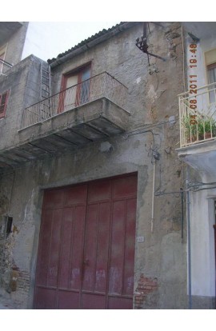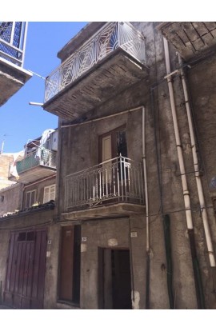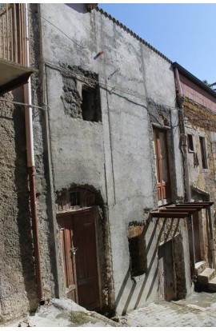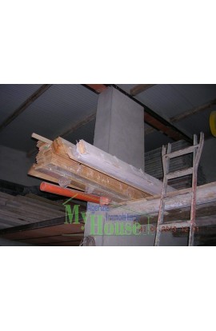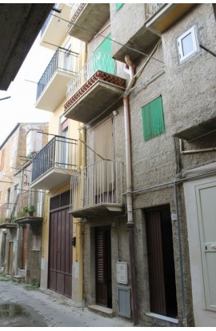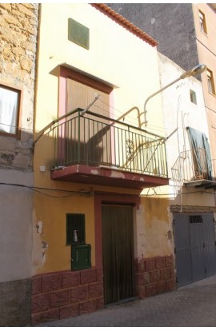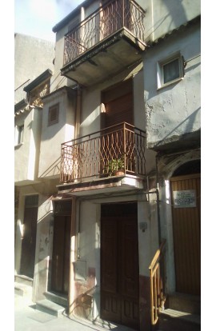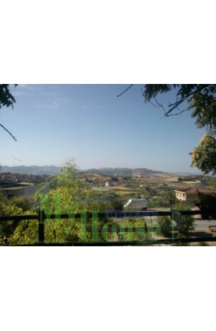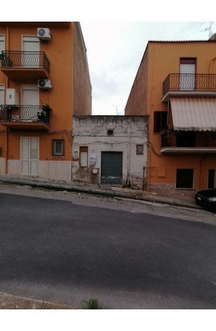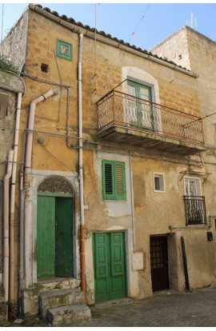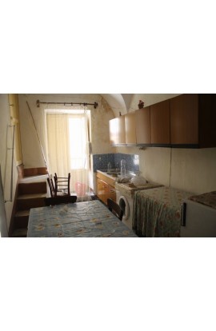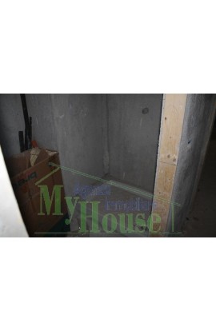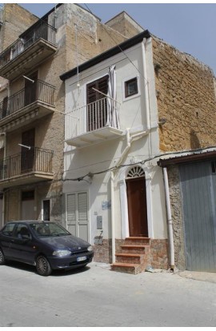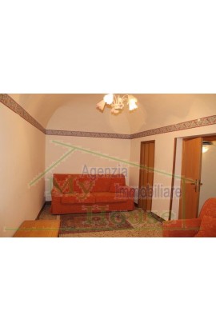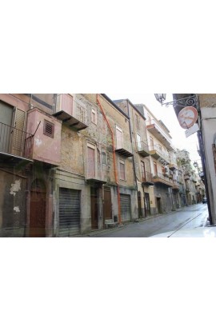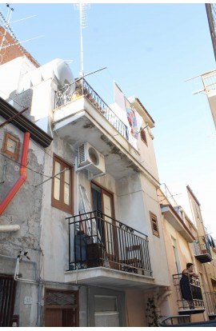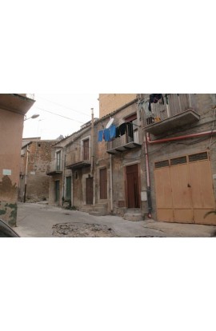Categories
Recent additions…
- CASA PANORAMICA NUNZIA
- CASA PANORAMICA JAKOBSEN – SALITA CAMMARATA
- LAND CONIGLIO NEAR PLATANI RIVER WITH PISTACHIO PLANTATION
- PREMISES ALFANO - CORSO VITTORIO EMANUELE
- CASA TRIZZINO – CORTILE SALERNO, RIBERA (AG)
- VILLA PANORAMICA MARTORANA - CDA FEOTTO
- VILLA CARUBIA CORSO VITTORIO EMANUELE
- CASA VIA RIGGI – RIBERA (AG)
- Casa Panoramica Tabary
- APT ALFANO ZONA ESPANSIONE
Ground floor composed of 2 rooms plus bathrooms, to be used as civil habitation or shop, or storerooms (it is not possible to create a garage because the property is higher than the level of the street) and which covers an area of approx 75 sqm. The floors above belong to other properties.
A three storey townhouse in Via Bellini – Alessandria della Rocca (AG). The house covers an area of approx 35 sqm per floor for a total area of 105 sqm. The ground floor is composed of a garage and a room. The first floor is composed of two rooms not interconnected between themselves. The second floor has two rooms not interconnected between themselves + an attic.
ADDRESS: Via Cordova– Cianciana(AG) FLOORS: ground floor
Garage covering an area of approx 35 sqm in Via Cordova.
AREA:Town Centre – ADDRESS: Cortile Borgia e Cortile Sala– Cianciana (AG) FLOORS: Ground floor and 1st A 2 storey townhouse constructed using masonary. Composed on the ground floor of two rooms with windows each one facing out onto a courtyard, and one central room without windows. The same layout as regards the first floor. The house is just a short walk from the main piazza of the town.
Three garages in Via Ugo Foscolo
a) garage of approx 32 sqm, refined – price 15900 euros
b) garage of approx 57 sqm, unfinished for the price of 17900 euros. With the possibility of buying it refined for the price of 22900 euros
c) gargage of approx 66 sqm, unfinished for the price of 20900 euros. With the possibility of buying it refined for the price of 26900 euros.
A two storey townhouse plus loft conversion which covers an area of approx 28 sqm per floor for a total area of 84 sqm. The ground floor is a garage of approx 28 sqm. On the first floor there are two rooms for a total of 28 sqm. The second floor is a loft conversion. The house is in the heart of the Historic Town Centre just a short walk from the main piazza of the town and the historic piazza of Largo San Gaetano.
AREA:Town Centre – ADDRESS: : Largo San Gaetano e Via Provenzano – Cianciana (AG) FLOORS: Ground and 1st - total 100 sq meters.
A two storey house build with stone masonery in good structural condition . The ground floor is composed of 2 rooms plus utilty room, and has access from 3 doors - 2 from Via Provenzano and 1 from Largo S.Gaetano. The first floor is composed of 2 bedrooms .The house covers an area of approx 100 sq meters. The house has panoramic views of the historic piazza Largo San Gaetano.
Two storey townhouse of approx 55 sqm per floor for a total of approx 110 sqm, located in the heart of the Historic Town Centre near the Chiesa Matrice church and a short walk from the main piazza. On the ground floor we find three rooms used as storerooms, plus two small rooms. The first floor is composed of four rooms.
AREA:Town Centre ADDRESS: Vicolo Arfeli – Cianciana (AG)
FLOORS: Ground floor,1st ,2nd and 3rd – total 120 sq meters
House situated in Vicolo Arfeli composed of four storeys, house which is still unfurbished. The house is composed of a single unfurbished room per floor, on the top floor there is a small veranda with a panoramic view. The property covers an area of approx 30 sq meters per floor for a total area of approx 120 sq meters
A four storey townhouse with a surface area of approximately 25 m2 per floor for a total surface area of approximately 100 m2, located in Via Roma in the heart of the Historic Center of Cianciana, a few steps from the main piazza of the town. The ground floor consists of a room and a bathroom with shower. On the first floor we find a single room intended for the kitchen and a bathroom. The second floor is composed of a single room. On the third floor there is a bedroom and a covered veranda.
House with three floors above ground + attic covering an area of approximately 20 m2 per floor for a total of approximately 60 m2 + attic. House located in Via Blancina in the heart of the Historic Center of the town near the main piazza of the town and the historic piazza of Largo San Gaetano. The ground floor consists of a kitchen, a storage room and a bathroom. On the first floor we find a bedroom, a closet and a bathroom. The second floor consists of a single large room. Furthermore there is an attic on the third floor in rustic style.
Townhouse located in the heart of the Historic Town Centre in Via Crispi n.68-70. House of three storeys which cover an area of approx 40 sqm per floor for a total area of 120 sqm. On the ground floor we find a storeroom ex stables. The first floor is composed of a bedroom, a small kitchen and a bathroom. The second floor consists of two rooms loft conversion. The house is located just a short walk from the main piazza of the town.
AREA:Town Centre – ADDRESS: Salita Carmelo – Cianciana (AG)
FLOORS: Ground floor, 1st , 2nd and 3rd - total 140 sq meters.
A four storey townhouse constructed using masonary. The property covers an area of approx 35 m2 per floor for a total area of approx 140 m2. The ground floor is a storeroom in rustic style. The first floor is composed of a kitchen and a bathroom. The second floor is composed of two bedrooms. The third floor is room, a bathroom and a terrazza. The house is just a short walk from the main piazza of the town.
135 sqm, 3 beds, 2 baths, 3 floors
AREA: Town Centre ADDRESS: corner of Salita Convento Street and Via Arfeli - Cianciana (AG) USE: independent house TYPE: Civil habitation FLOORS: Ground, 1st and 2nd - 135 sqm
Building located in the old historical center of Cianciana between the Salita Convento and Via Arfeli. Consisting of three floors above ground and covering an area of 45 square meters per floor for a total of 135 square meters. Inside consists of:
Townhouse located in Via Cordova in the heart of the Historic Town Centre of Cianciana a few meters from the main piazza of the town – Piazza Matrice. Composed on the ground floor of a garage of approx 30 sqm. On the first floor there is a kitchen. The second floor is composed of two bedrooms and a bathroom. On the third floor there are two bedrooms and a bathroom. The house is semi habitable.
AREA:Town Centre – ADDRESS: :Via Amari – Alessandria della Rocca (AG)
FLOORS: Ground,1st and 2nd - total 120 sq meters.
A three storey house constructed using masonary. The property covers and area of approx 40 sq meters per floor for a total area of approx 120 sq meters . The ground floor is composed of an entrance hall and a room which is used as a storeroom. On the first floor there is a large room which can be used as a double bedroom, a small room, and a bathroom with bathtub. The is second floor is composed of a large attic, and a bathroom with shower.
AREA:Town Centre – ADDRESS: Via Cinquemani – Cianciana (AG ) FLOORS:Ground and 1st
A two storey townhouse constructed using masonary. The property covers an area of approx 40 sq meters per floor for a total of approx 80 sq meters. The ground floor is composed of a garage and a staircase. The first floor is composed of 1 rooms and a utilty room.
Garage of approx 20 sqm with mezzanine of approx 20 sqm, located in Via Dato in the heart of the Historic Town Centre just a short walk from the main piazza of the town.
A three storey townhouse covering a total area of 100 sqm approx, the house is ready to move into straightaway. The house is composed of two rooms per floor. The property is located in the heart of the Historic Town Centre just a short walk from the main piazza of the town.
AREA:Town Centre – ADDRESS: Via Volpe – Cianciana (AG) FLOORS: Ground floor, 1st and 2nd - total 135 sq meters. A three storey townhouse constructed using masonary. The property covers an area of approx 45 m2 per floor for a total area of approx 135 m2. The house is just a short walk from the Calvario (the town's panoramic park)- The ground floor is composed of 2 rooms (currently used as storerooms). The first floor has 2 finished rooms. The second floor has 2 rooms in rustic style. The price is negotiable.
Storeroom of approx 70 sqm with connecting garage of approx 20 sqm in rustic style.
AREA:Town Centre – ADDRESS: Via Gentile – Cianciana (AG)
FLOORS: Ground,1st,2nd - total 48 sq meters.
A three storey townhouse constructed using masonary. The property covers an area of 16 sq meters per floor for a total of approx 48 sq meters. The ground floor is composed of a kitchen and bathroom with shower. The first floor is a bedroom, the second floor is a bedroom and a bathroom. The house has been restructured and is ready to move into straightaway.
AREA:Town Centre – ADDRESS: Via Di Maria – Cianciana (AG ) FLOORS: Ground ,1st and 2nd
A three storey townhouse constructed using masonary. The property covers an area of approx 35 sq meters per floor for a total of approx 105 sq meters. The ground floor is used as a storeroom and is in it's original state of a stable, with feeding trough, visible stone arch and vaulted ceilings in typical Sicilian style- The first floor is composed of 2 rooms (of which one is a kitchen and the other a bedroom). On the second floor there is a room, a bathroom, and loft conevrsion in rustic style.
Three storey townhouse located in the Historic Town Centre of Cianciana just a short walk from the main piazza of the town. The house covers an area of approx 40 sqm per floor for a total area of 120 sqm approx. On the ground floor there is a storeroom. The first floor is composed of two rooms. On the second floor we find two rooms of which one is a kitchen and the other is a loft conversion.
AREA:Town Centre – ADDRESS: Via Palermo – Cianciana (AG) FLOORS: Ground floor, 1st and 2nd - total 90 sq meters. A three storey townhouse constructed using masonary. The property covers an area of approx 30 sqm per floor for a total area of approx 90 m2. The ground floor is composed of a kitchen and a bathroom with bathtub. The first floor is composed of a bedroom and a bathroom. The second floor has a bedroom. The house is located in the Historic Town Centre and is just a short walk from the main piazza of the town and the piazza Largo San Gaetano.
House overlooking two streets (Salita Carmelo and Salita Convento), in the heart of the Historic Center of Cianciana. Historical house composed of the Salita Carmelo side of ground floor, first floor and second floor, and from the ground floor and first floor from Salita Convento. The house covers an area of about 120 square meters with a panoramic terrace. The house needs renovation works
Property located in the piazza Metello in the town of Alessandria della Rocca (AG), the street next to the main piazza. The house consists of 2 buildings and only the ground floor are connected to each other. In fact, the ground floor occupies an area of about 65 sqm to be restored. The same ground floor overlooking the square in the back courtyard. The first floor instead has an independent entrance for each building and is composed of a room for each building, one of 35 square meters and the other 20 sqm. Only one building has a second floor and also it is covers an area of 35 sqm (total area 155 square meters) of which 50 square meters require total renovation, the remaining portion is semi renovated.
Three storey townhouse plus attic which covers an area of approx 30 sqm per floor for a total area of 90 sqm approx. On the ground floor we find a kitchen and a bathroom with shower, with staircase in granite. The first floor is composed of a bedroom and a bathroom. The second floor consists of a bedroom and a bathroom. There is also an attic in rustic style covering an area of approx 30 sqm with the possibility of creating a panoramic terrazza. The house is located in the heart of the Historic Town Centre near the main piazza and the Town Park.
House with four elevations above ground covering a total area of about 140 square meters. Composed on the ground floor by two rooms used as warehouses. The first mezzanine floor consists of two rooms. On the second floor there is a room and a bathroom. The third floor loft conversion is a kitchen. The house requires restructuring.
AREA:Town Centre – ADDRESS: :Via Montuoro e Via Poggio – Cianciana (AG)
FLOORS: Ground, 1st and 2nd - total 159 sq meters.
A three storey house which faces out onto 2 streets, constructed using masonary. The property covers a total area of approx 159 sq meters . The ground floor and first floor which face out onto Via Montuoro covers an area of 42 sq meters per floor. The ground floor,first floor and second floor which face out onto Via Poggio cover an area 25 sq meters per floor .The house is composed composed of 6 rooms plus bathrooms.
A three storey townhouse which covers an area of approx 25 sqm per floor for a total of 75 sqm. The house is composed on the ground floor of a kitchen and bathroom. On the first floor there is a bedroom. On the second floor we find a bedroom with balcony. The house is located in the heart of the Historic Town Centre of Alessandria in a quiet street but just a short walk from the main piazza of the town. To be notated are the typical Sicilian vaulted ceiling and the historic and artistic original floors.
AREA:Town Centre – ADDRESS: Via Cinquemani – Cianciana (AG ) FLOORS:Ground and 1st
A two storey townhouse constructed using masonary. The property covers an area of approx 55 sq meters per floor for a total of approx 110 sq meters. The ground floor is composed of a large garage. The first floor is composed of a room, a utilty room and a bathroom.
House of 3 floors above ground with about 40 sqm per floor for a total area of about 120 sqm, house to be restored. The ground floor is currently used for warehouse and cellar. On the first floor there are 2 rooms and a bathroom . The second floor consists of 2 rooms and a bathroom. The partly covered part of the attic is partly habitable and partly non-habitable attic, with the possibility of creating a panoramic terrace.
Building located in the old historical center of Cianciana in Via Arfeli. Building to be renovated inside, but in a good state of preservation, because the structure does not require the intervention of new construction, only conservative renewal.
Building of two storeys plus semi-habitable attic. The inside consists of 2 areas currently used as wine cellar or storeroom, plus accessories and occupies the whole floor for an area of 42 sqm, the first floor which covers an area of 65 sqm is divided into 2 rooms and accessories and a cave environment called double height loft, while the attic with variable height from 0.50 to 210 covers an area of 60 square meters.
AREA:Town Centre – ADDRESS: Via Blanchina – Cianciana (AG) – Cianciana (AG)
FLOORS: Ground and mezzanine
A warehouse covering an area of approx 50 sqm with a mezzanine of approx 25 sqm.
A four storey towhouse which covers an area of approx 16 sqm per floor for a total of 64 sqm approx. The house is composed on the ground floor of a kitchen and a bathroom with shower. On the first floor there is a bedroom. The second floor has a bedroom and a bathroom. On the third floor there is a room, a terrazza and veranda with shower. The house is sold with part of the furniture included. The house is located in the heart of the Historic Town Centre and is just a short walk from the main piazza.
Houses of two elevations above ground covering an area of about 25 square meters per floor for a total area of about 50 square meters. The ground floor consists of a kitchen and a bathroom. On the first floor there is a mezzanine, a bedroom, a bathroom and a closet. The house is located in the heart of the Historic Center of the town a few steps from the main square of the town, from the Town Park and from the Emergency Health Care Centre. The house is all finished.
AREA:Town Centre – ADDRESS: Via Roma – Cianciana (AG)
FLOORS: Ground, 1st and 2nd - total 75 sq meters.
A three storey townhouse constructed using masonary. The property covers an area of approx 25 m2 per floor for a total area of approx 75 m2. The property is habitable. The ground floor is composed of a kitchen and a bathroom. The first and second floors are composed of a bedroom and a bathroom on each floor. The house is just a short walk to the main piazza of the town.
ZONA: Town Centre ADDRESS: Largo Belli – Cianciana (AG) FLOORS : GROUND, 1st and 2nd - TOTAL AREA 165 sq meters
A historic three storey house situated in Largo Belli in the historic town centre of Cianciana and with a panoramic view. The house needs totally restructuring, with a new roof and part of the floors. The supporting walls of the house are in good condition. The facade of the house is made of typical Sicilian tufo rock .
House located in Ribera (AG) which faces out onto two streets - Via Fratelli Cervi n.09 and Via A.Riggi. The house is composed of a ground floor and a first floor attic. The ground floor covers an area of approx 50 sqm and consists of two rooms, a utility room and a bathroom. The first floor attic is in rustic style and has an area of approx 50 sqm.
AREA:Town Centre – ADDRESS: Via Cinquemani – Cianciana (AG) FLOORS: Ground floor,1st and 2nd - total 85 sq meters. A three storey townhouse constructed using masonary. The property covers a total area of approx 85 m2. The ground floor is a single large room of approx 20 sqm with a bathroom area and an independant entrace. The first floor is composed of a single large room covering an area of approx 20 sqm and an independant entrance. The second floor has a three rooms and covers an area of approx 45 sqm. The house is located in a quiet street in in the Historic Town Centre and is just a short walk from the main piazza of the town and the Town's Park.
House with three elevations above ground of approximately 130 square meters in total with entrance from Via Poggio and Via Montuoro. On the ground floor we find a warehouse/garage. There is a first floor mezzanine from Via Montuoro. On the first floor from Via Poggio there are two semi-habitable rooms and a bathroom. On the second floor from Via Poggio there are two rustic-style rooms and a bathroom.
CASA CICCHIRILLO VIA MONTUORO
Townhouse of two storeys covering a total area of 70 sqm, composed of one room per floor in rustic style.
The house is located in the heart of the historic center of the town a few steps from the main piazza of the town.
AREA:Town Centre – ADDRESS: Via Arcuri– Cianciana (AG) FLOORS: Ground floor - total 84 sq meters. Property located on the ground floor in Via Arcuri near the main piazza of the town. It can be utilised a storeroom or civil habitation. Composed of 4 rooms + bathroom and storeroom in rustic style. The electrical and plumbing systems are in place and the property has been plastered . The storeroom has an area of 84 sqm.
AREA:Town centre – ADDRESS: Via Gentile and Via Perciò, Cianciana (AG)
DESCRIPTION: A two storey property build using masonary. The property covers a total area of 120 sq meters. The property consists on the ground floor of a kitchen,one room, a bathroom and bathroom with shower for a total of approx 60 sqm. On the first floor (which is the ground floor on the Via Perciò) there are two rooms and a bathroom for a total of approx 60 sqm.
AREA:Town Centre – ADDRESS: Via La Corte – Cianciana (AG) FLOORS: Ground floor, 1st and 2nd - total 63 sq meters. A three storey townhouse constructed using masonary. The property covers an area of approx 21 m2 per floor for a total area of approx 63 m2. The ground floor is a kitchen and a bathroom. The first floor is composed of a living room and a utility room. The second floor is composed of a bedroom and a bathroom. The house is just a short walk from the main piazza of the town.
AREA:Town Centre – ADDRESS: Corso Vittorio Emanuele – Cianciana (AG)
FLOORS: ground,1st , 2nd and 3rd - total 80 sq meters.
A four storey townhouse constructed using masonary. The property covers an area of approx 20 m2 per floor for a total area of approx 80 m2.The ground floor is a storeroom/garage . The first floor is composed of a bedroom and a small bathroom, a kitchen can also be created. The second floor is composed of a bedroom. The third floor is a loft conversion in rustic style. The house is in the main piazza of the town.
There is also the possibility of buying the storeroom/garage for the price of 3900 euros.
House located in the Historic Town Centre of Cianciana just a short walk from the main piazza of the town. House of two storeys (first floor and second floor) covering an area of approx 30 sqm per floor for a total area of approx 60 sqm. The first floor is composed of a kitchen/dining room, a utility room and a bathroom. On the second floor there is a bedroom, a bathroom and a terrazza. The house is all refined and has air conditioning.
House located in the heat of the Historic Town Centre composed of a ground floor and first floor. The ground floor all finished covers an area of approx 60 sqm wih kitchen, bedroom, bathroom and shower and storeroom. On the first floor there is a bedroom and a storeroom of approx 60 sqm. There is a mezzanine also on the first floor of approx 10 sqm and used as a storeage space. The first floor and mezzanine were refined in the 1960s. The ceilings are typical Sicilian vaulted ceilings. The house is just a short walk from the main piazza of the town and from the historic piazza of Largo San Gaetano.

