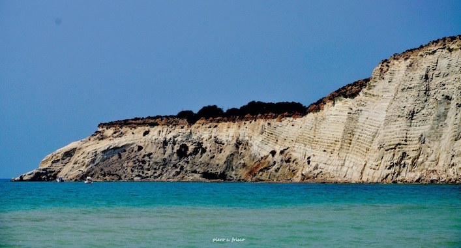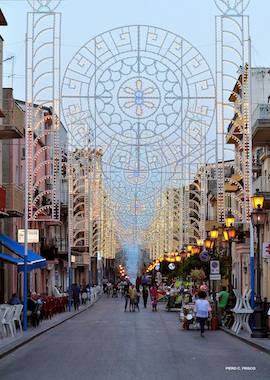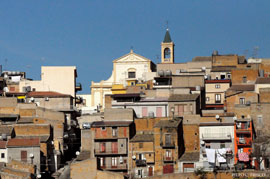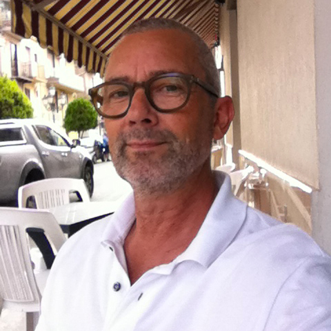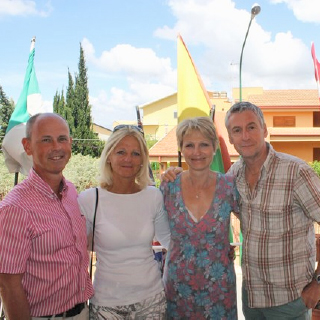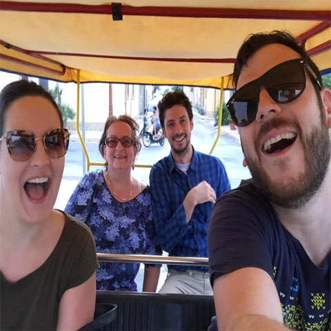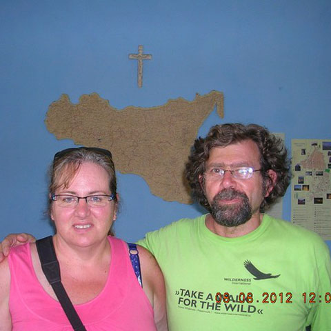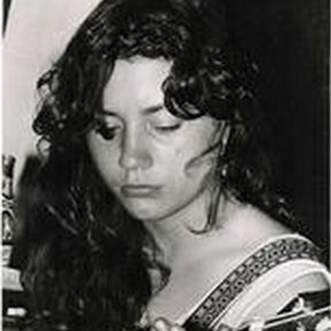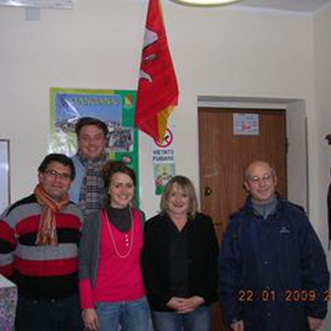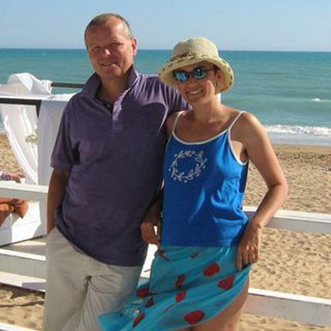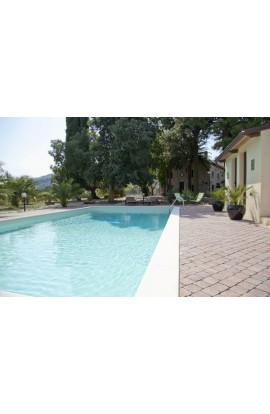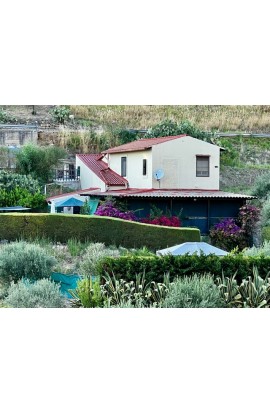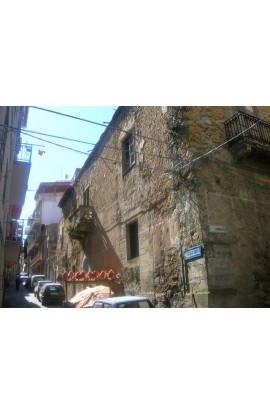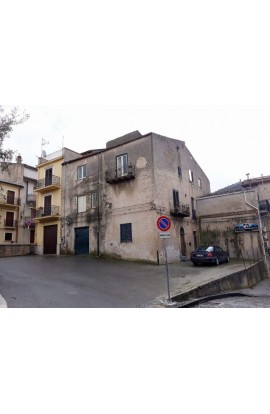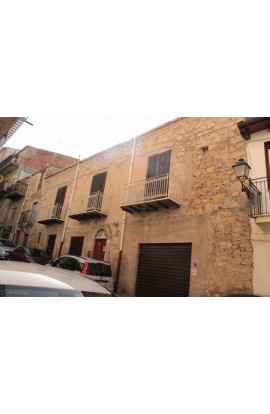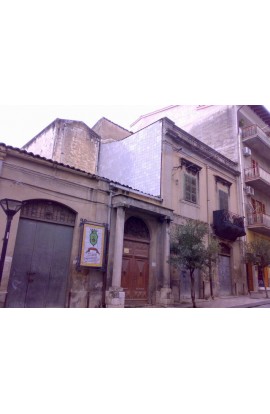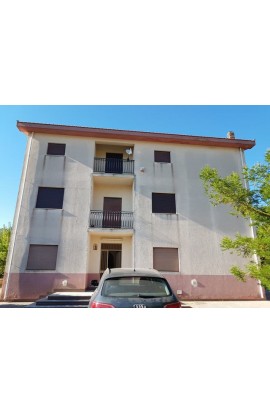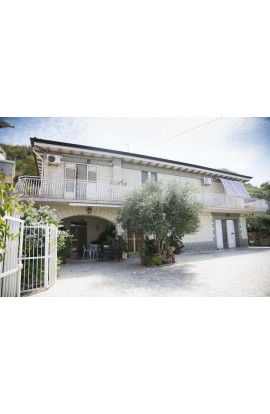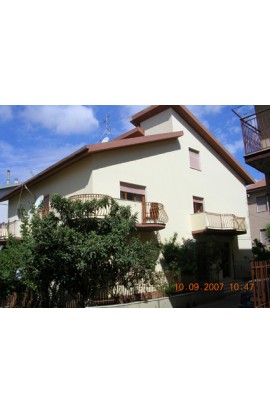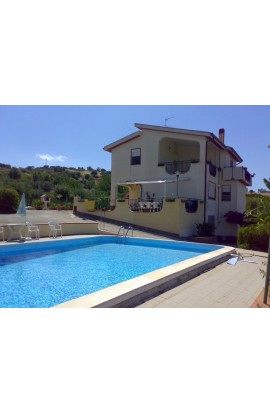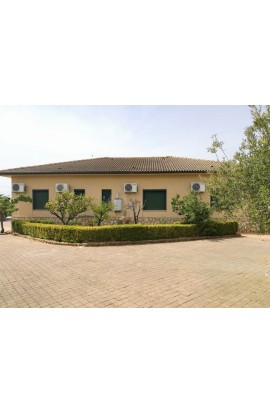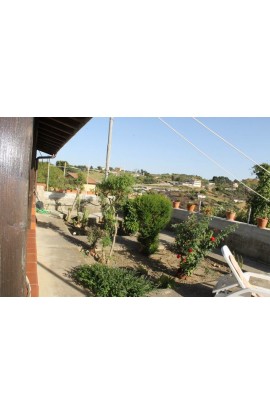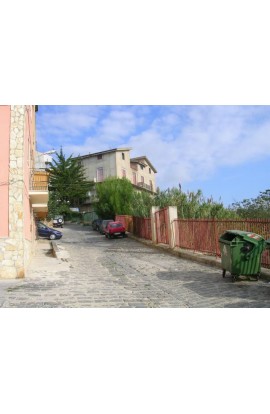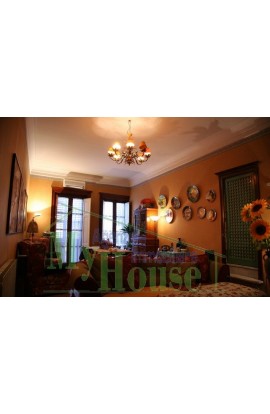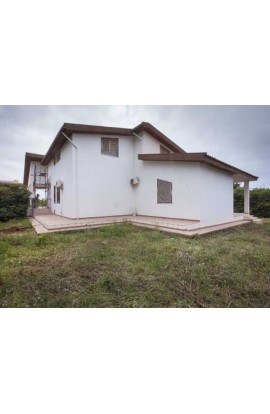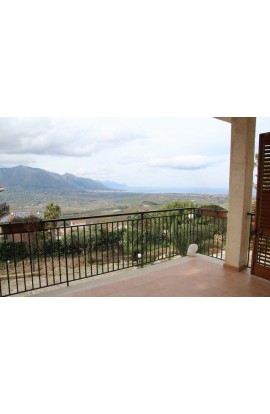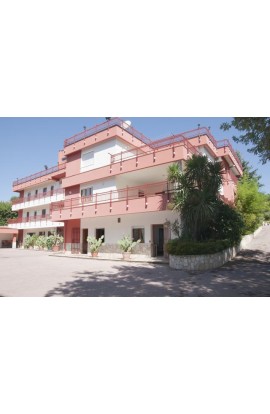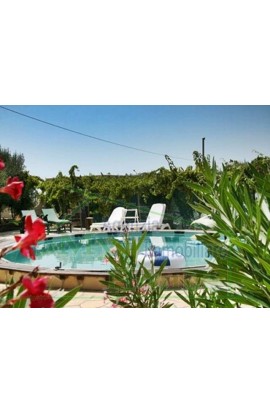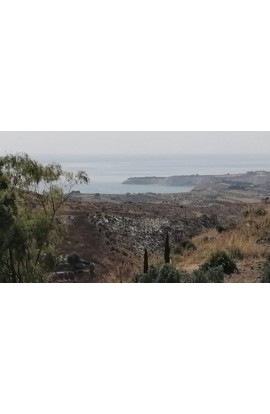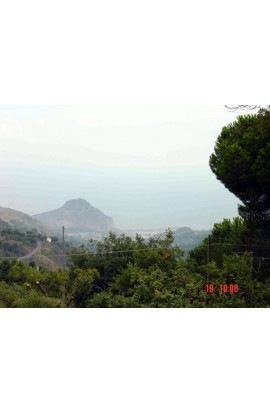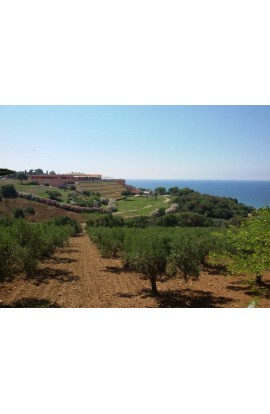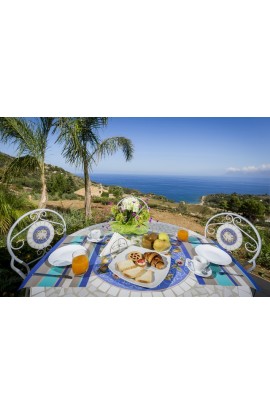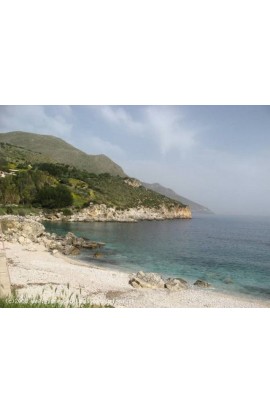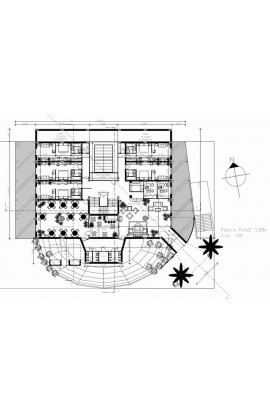Categories
Recent additions…
- CASA PANORAMICA NUNZIA
- CASA PANORAMICA JAKOBSEN – SALITA CAMMARATA
- LAND CONIGLIO NEAR PLATANI RIVER WITH PISTACHIO PLANTATION
- PREMISES ALFANO - CORSO VITTORIO EMANUELE
- CASA TRIZZINO – CORTILE SALERNO, RIBERA (AG)
- VILLA PANORAMICA MARTORANA - CDA FEOTTO
- VILLA CARUBIA CORSO VITTORIO EMANUELE
- CASA VIA RIGGI – RIBERA (AG)
- Casa Panoramica Tabary
- APT ALFANO ZONA ESPANSIONE
Traditional Sicilian residential villa with outdoor pool situated on 10.000 m² of agricultural land in the heart of the Sicilian countryside. 40 km from the town of Agrigento and its beaches, the property is accessible from Palermo, Trapani and Catania international airports.
-300 m² of historic villa completely renovated in 2009, three storeys high with 10 rooms and a total of 3 bathrooms located on the ground and first floors. The second floor of about 150 m² is currently an attic used for storage .
- Ground floor and first floor are connected by an internal staircase, however if necessary, they can become two independent apartments since they have separate entrances accessible from the garden.
Sale price subject to private negotiation with owner.
Villa in excellent finishing conditions of about 150 square meters consisting of two floors above ground, living area on the ground floor and sleeping area on the first floor. The ground floor of about 72 square meters consists of a kitchen and living room and two storage rooms with access from the outside and with a large veranda of about 52 square meters. On the first floor, which covers about 77 square meters, there are two bedrooms, a hallway and a bathroom. The land belonging to the property is well cultivated and cared for with olive and fruit trees of about 5400 square meters. The villa is within walking distance to the town.
Large price reduction for a quick sale
Baronial mansion of two floors above ground level with main entrance from Via Umberto of the Municipality of Alessandria della Rocca (AG), and a secondary entrance from Via Scipione. The palace was built along with the first group buildings of Alessandria della Rocca around the first decade of the sixteenth century (1500) by Don Carlos Blasco Barresi founder of the lands of Alexandria. The building was originally called Inglese -Genuardi intact (along with other buildings which are not for sale) was born in the heart of the Quattro Canti, experiencing restructuring several times until the middle of the last century, after which it was closed to no longer be used .
Prestigious house located in Piazza Castello in the town of Santo Stefano Quisquina. The ground floor covers an area of about 100 square meters of which 30 square meters set aside for garages, the others with hallway, 3 rooms and corridor. On the first floor of about 100 square meters divided into 4 rooms with corridors and hallways, bathroom and a utility room. The second floor of about 100 square meters divided into four rooms, with bathroom, a utility room, corridor and hallway. The building is located (as well as in the historic center) in the most picturesque square of the mountain village, in turn "immersed" in the park of the Sicani Mountains
The ground floor i consists of two parking garages independent of one another of about 15 square meters each.
The ground floor is divided into three rooms - a garage of 30 square meters, a warehouse of about 25 square meters , a room of 18 square meters, a basement of about 2 square meters , a bathroom of 3.5 square meters and a large hall of 25 square meters
The first floor of via Dante is an independent apartment consisting of kitchen of about 15 square meters with balcony, an entrance of about 4.5 square meters, a studio of about 15 square meters with a balcony,l, a bedroom of about 25 square meters with a large balcony, a living room of 50 square meters with two balconies. With a two-step marble staircase. On the second floor there is a panoramic terrace facing south
AREA:Town Centre ADDRESS: Via Roma and Via Scipione – Alesandria della Rocca(AG)
FLOORS: Ground,1st and 2nd – 410 sq meters total
Composed of : property situated in the area ''''A'''' town center, two warehouses with access from Via Roma, with a large free area of about 60 sqm (above an unhabitable attic) which is accessed via the first floor of the adjacent building . Warehouse which covers an area of approx 30 sqm with entrance from Via Scipione.
Villa with land in Prizzi (PA), villa on several floors which covers an area of approx 280 sqm all well refined, the property also has land covering approx 3000 sqm.
Independent house of about 300 square meters in Via Don Luigi Sturzo (Cda Marullo) with a panoramic view over the valley to the sea. The outside area of the house is extended in about 300 square meters and is intended for parking and garden. The ground floor is divided into a dwelling and consists of three rooms and a bathroom and porch covering an area of about 100 square meters, and a garage of about 100 square meters in a rustic state. On the first floor there is a self-contained apartment of 100 square meters consisting of five rooms including kitchen, two bathrooms, a granite staircase with two flights and panoramic balconies.
A property with garden consisting in two apartments, a warehouse and a garage. Build in the eighties with reinforced concrete and is in very good condition, and has three floors plus a garret The ground floor has a garage which covers circa 70 sq meters, and a warehouse of circa 70 sq meters, and also a grounds covering 150 sq meters. The first floor covers circa 150 sq meters, is in very good condition and has two bathrooms. The second floor covers circa 150 sq meters, is in very good condition and has two bathrooms. The third floor has a garret which needs refining, but which is habitable
It is for sale at € 800 sq m of house all inclusive: (swimming pool in reinforced concrete. Of 65 square meters and 100 cubic meters of water, 1,400 sq m of arable land, 2 wells of water drawn with an electric motor, 250 sq m of outdoor accommodation, complete home furnishings).
Please note that the house is located 1 km from the city center of Cianciana and consists of 3 elevations of about 100 square meters each: garage floor, day living area floor and night area floor.
The property, located in the territory of Favara, is very close to the Aragona Caldare railway station, to the towns of Grotte, Racalmuto, Agrigento city etc. and it extends over a total surface of about 7000 square meters, completely flat, which can be accessed by 3 independent entrances, two of which with automatic gates.
Accessing the main entrance, cross a long avenue made of yellow tuff, flanked by dry stone walls in tufa and tall palm trees and other plants at the end of which, there is a large open space (about 1000 square meters) with the center a huge old olive tree. On this space, there is a warehouse in tufa used for parking cars (2 places).
Villa of about 140 square meters completely finished with an attic of about 80 square meters in rustic state. The villa consists of three bedrooms, living room, dining area, kitchen and two bathrooms. With independent entrance. Furthermore there is a veranda of about 100 square meters, an external dependence of about 20 square meters used as a laundry room, a technical area boiler room of about 12 square meters. The villa is served by a system with a boiler and radiators. The house is connected to the national electricity grid, to the municipal water network and there is also a cistern of about 10,000 liters.
AREA:Countryside – ADDRESS: Corso Vittorio Veneto - Cianciana (AG)
FLOORS: Ground floor, 1st, 2nd and 3rd – 930 m2 plus outdoor space of 350 m2
A 4 storey property constructed in reinforced concrete . The buiilding covers an covers an area of approx 930 m2. The ground floor is used as a garage but can be used for a commercial activity and covers an area of approx 180 m2. There is also a warehouse which covers an area of approx 180 m2. The first floor is a refurbished apartment and covers an area of approx 200 m2 . The second floor is unfurbished and covers an area of approx 200 m2. The third is an unfurbished penthouse with two small terrazzas and covers an area 170 m2. There is also a garden, an outdoor space, and walkways which cover an area of approx 350 m2.
PORTO EMPEDOCLE Via Roma: Only for true lovers and just 10 m from the house of the writer Andrea Camilleri, the apartment is in Liberty Style and once belonged to the late industrialist Giovanni Melluso vice consul of Denmark. The apartment is located on the second floor of the same building and has 2 entrances on different streets, the floor area is over 250 square meters with a variety of lounges and bedrooms painted with unmatched workmanship, everything has been restored as much as possible to the specifications of this historic home. The windows and doors retain the original glass of the time, while the ceramic tiles of the floor were consereved, and preserved and included as part of the panes in the parquet floor.
- the external façade has been renovated with thermal insulation and completed just seven months ago;
- approx 30 sqm renovated front porch closed with railing;
- external perimeter pavement to the renovated villa;
- 2 outdoor terraces of 52 and 30 square meters;
- basement floor consisting of a driveway garage of approximately 150 square meters;
- Completely renovated mezzanine, consisting of 4 bedrooms, 1 living room (three rooms), 3 wc, 1 kitchen of about 25 square meters in masonry, 1 laundry room 2 corridors and 2 entrances, on a total area of 240 square meters ;
. first floor in rustic style of approximately 75 square meters, but expandable
- outbuilding composed of 2 rooms + wc (surface area 40 square meters);
Villa Surface: 560 m2, Ground and garden 1000m2, The villa has three levels: The basement of 200 square meters is free. The first floor of 200 sqm well finished has 2 bathrooms, 3 bedrooms, a utility room, a study, as well as a large and comfortable kitchen and a lounge with bay window and spacious veranda overlooking all of the Gulf of Castellammare. The house has a gas heating system as well as a fireplace and wood stove. The second floor is an attic to be finished by 160 square meters. Request € 570,000
The entire building has excellent finishes and is equipped with satellite TV systems, video surveillance consisting of 16 HD cameras and infrared with continuous video recording, video intercom, automated entrance gate, air conditioning system, autonomous heating system multi-fuel, generator, plant internal and perimeter alarm (in case of activation, 16 lights illuminate the perimeter of the entire building), with sirens and flashing lights, outdoor night lighting with LED lights mounted on metal poles 5 meters high.
Complete the building an elegant outdoor covered kitchen, equipped with oven, barbecue, 2 wood fired furnaces of different sizes with copper pots and quite spacious worktop.
Villa Serena is a well built modern style construction on one level in white ‘tufo’ stone with brown aluminium shutters and good quality double glazed windows. Cavity wall insulation affording an all year round even ambient temperature within the house.
Classic villa which has been completely renovated a stone's throw from the sea of Bovo Marina, on the slopes of a panoramic hill with 360 ° views. Very well-kept outside with about 8 hectares of land (80000 sqm) with 400 olive trees and fruit trees. Tree-lined avenue with all accessories - water tank, septic tank, terrace, gazebo etc. Furthermore, the property is connected to the national electricity network. At 200 m from main road connecting Sciacca - Agrigento.
The villa covers an area of about 350 square meters and is well finished. The basement is used as a tavern and a large storeage area. The ground floor consists of a living area. On the first floor there are several bedrooms. There is also a panoramic terrace.
The villa is sitauted at 9km from Cefalù, in the Carbonara area at approx 500 above sea level. The villa, which is situated on a splendidly positioned hill, which consents its visabilty from several kilometers, thanks to its caracteristic boomerang shape and an extraordinary panoramic view over 180 degrees, on the coastal region from Palermo to Messina
Great property overlooking the Sovareto beach in Sciacca, bordering the hotel resorts of Sciacca -Mare, and a few kilometers from the Verdura resort and the'Torre MaKauda'complex, consisting of 4 hectares of landscaped grounds with Mediterranean trees (olive trees, fruit plants and Ornamental) at the center of which there is an historic house consisting of 3 terraced apartments with a large veranda partly restored of about 350 square meters including the courtyard. In the green and in the sounds of nature the houses with sea view are perfect for those who love tranquility.
In the beautiful landscape setting of Scopello the Exclusive Villa was built to a very high architectural value. The Villa located in Contrada Mazzo di Sciacca - just above the famous falls - satisfies the most refined tastes ... .In addition to offering a breathtaking view. The exclusive property is located only 3-4 minutes from the Zingaro Nature Reserve, and about 5 minutes from the magnificent Faraglioni of Scopello. The traditional seaside resort of Castellammare del Golfo and its marina is located just 10-12 minutes. The property covers an area of about 276 square meters - on two floors - (170 sqm ground floor, 94 sqm on the first floor, additional veranda of 12 sqm ) as well as a exclusive private garden of approx 10,000 square meters.
Panoramic Plot of Land at Scopello - Cala Mazzo di Sciacca
Scenic plot of land in Scopello.
The land which is situated in the splendid 'Cala mazzo di Sciacca', is immersed in splendid countrystide which is truly magical.
Very nearby is the “ Nature Reserve of the Zingaro”, the land is a continuous flow of forms and colours.
The costal scenary is sweetly characterized by alternating high cliffs which sweep down into the blue sea, pebble beaches, and wonderful underwater scenary which us a continuous display of colours and forms.
PROJECT FOR THE CONSTRUCTION OF A HOTEL ACCOMMODATION TYPE IN LOCAL AREA CATTOLICA ERACLEA - LOCATION PIANA VIZZI'-
The work aims to be the natural response to strong demand for accommodation facilities in the area, in order to take advantage of tourism that enhances the significant natural resources and environmental, scenic, archaeological, historical witnesses, as well as crafts and agriculture .

