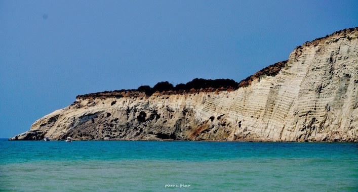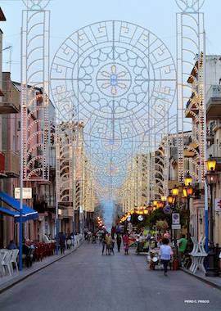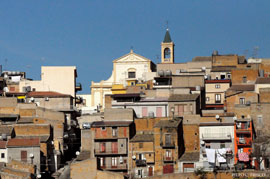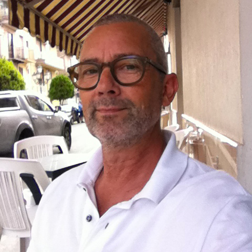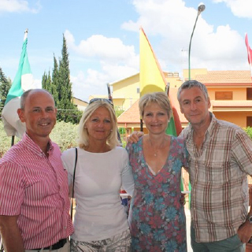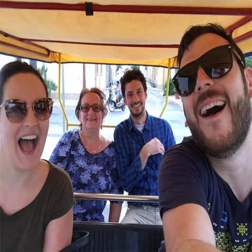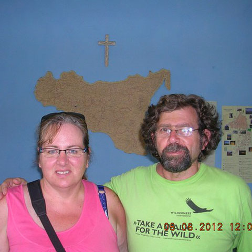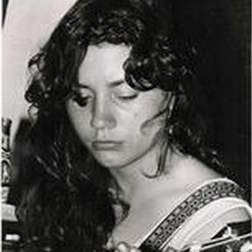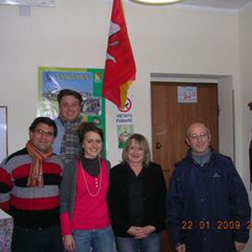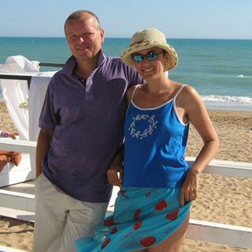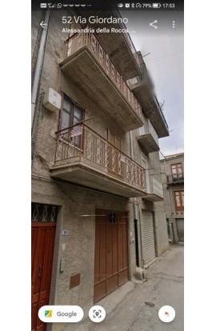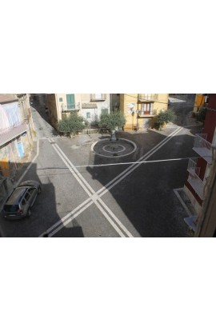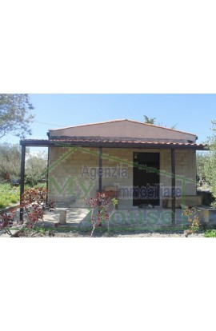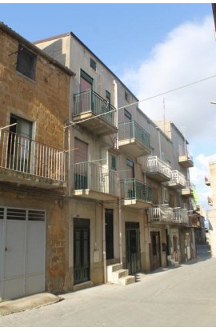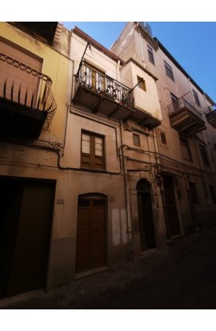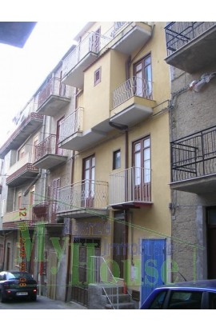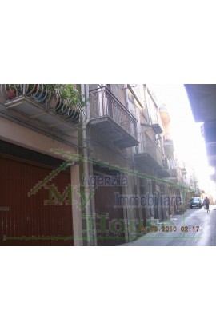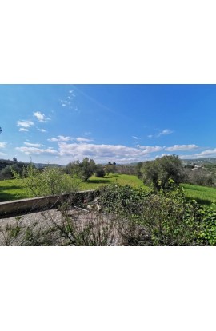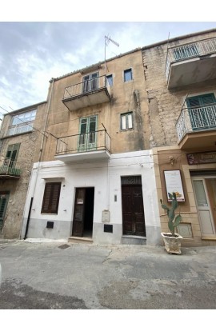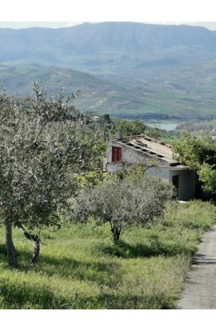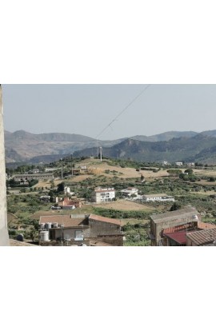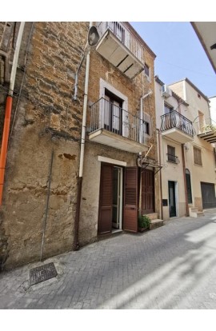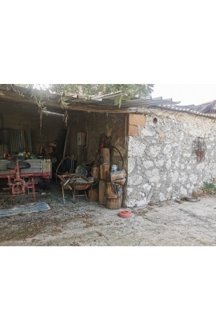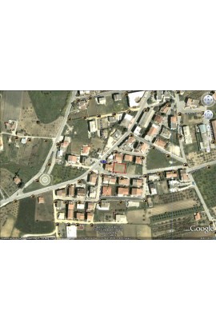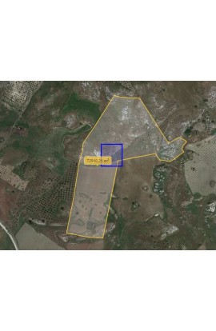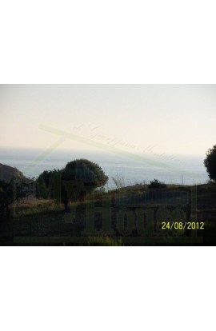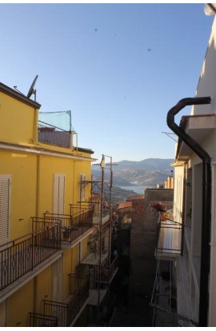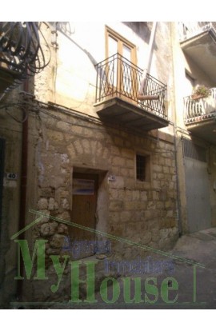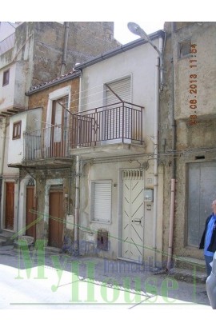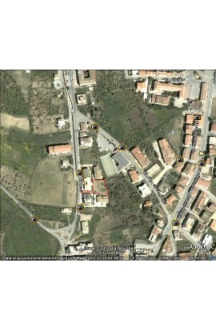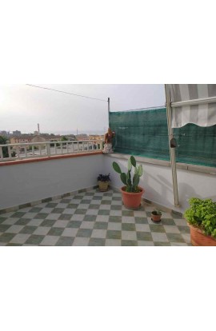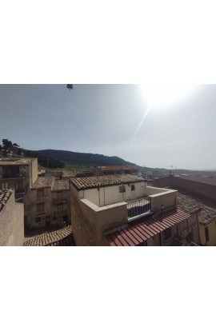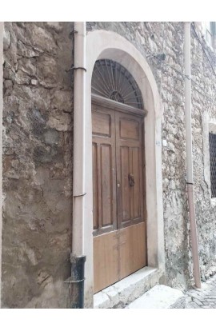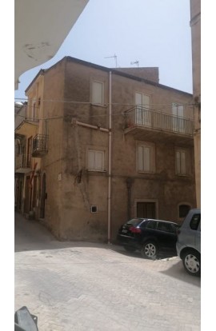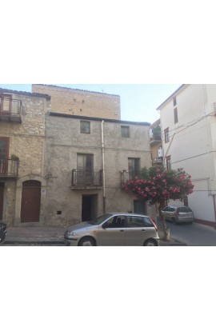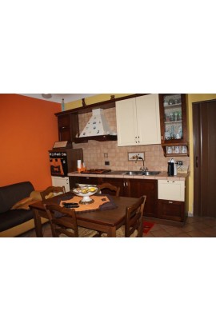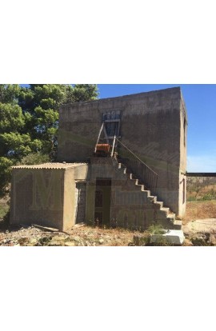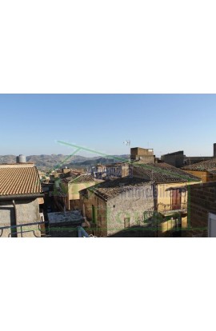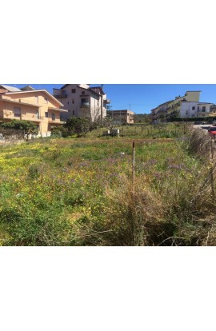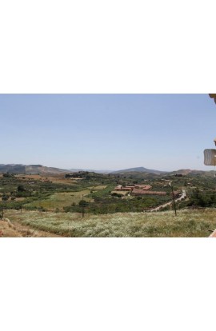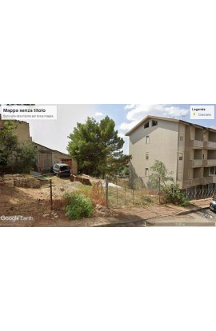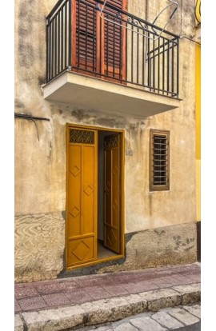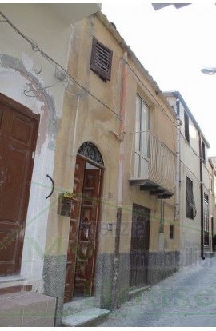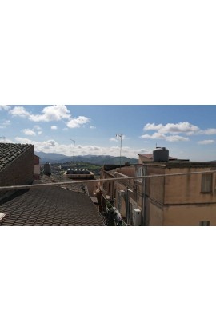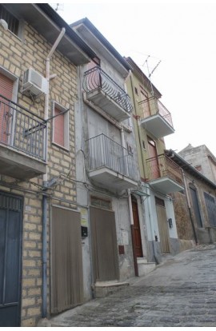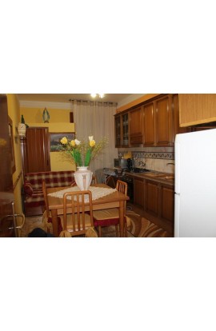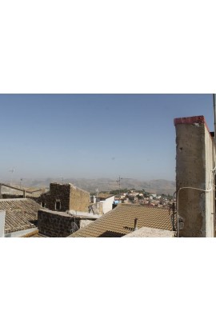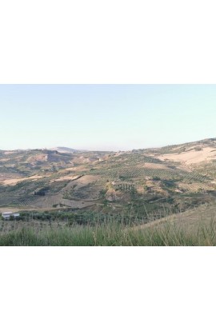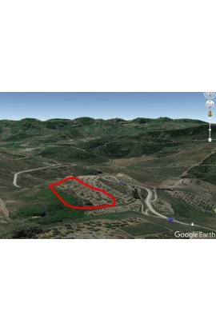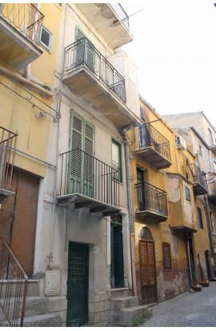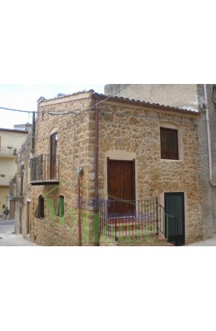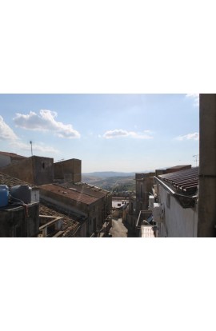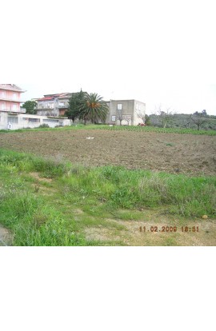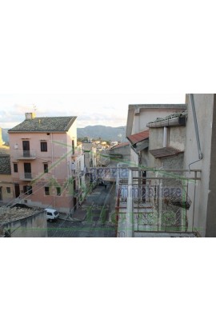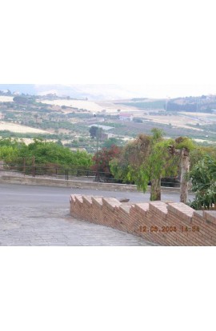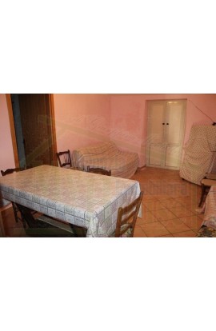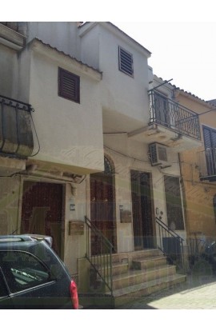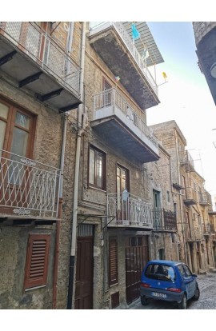Categories
Recent additions…
- LAND MONTALBANO CDA FERRARIA
- APT CRISTINA – VIA PORTA PALERMO, BIVONA
- CASA MIRABILE - SANTO STEFANO QUISQUINA
- LAND LA CORTE – CDA CICCIROTTI
- CASA GAGLIANO CORSO VITTORIO EMANUELE
- LAND RADOSTA – CONTRADA MENDOLA
- APT MINA – AGRIGENTO
- CASA DEL LAGO – SAN BIAGIO PLATANI (AG)
- CASA CAVALERI - SAN BIAGIO PLATANI (AG)
- CASA FADER VIA PALERMO
Independent building with 4 floors above ground of approximately 33 m2 per floor for a total surface area of approximately 132 m2, located in Via Margherita in the municipality of Alessandria della Rocca. Ground floor intended for storage garage, with convenient driveway access for storing cars, in a rustic state. On the first, second and third floors there is a residential unit with two rooms per floor plus services, 1980s finishing in good condition.
Four storey townhouse covering an area of approx 35 sqm per floor for a total area of 140 sqm. Located on the corner of Salita Carmelo and Largo San Gaetano. On the ground floor we find a storeroom and a bathroom. The first floor consists of a room and two balconies. The second floor is composed of a room, a bathroom and balconies. On the third floor there are two rooms and balconies. The house is located in the heart of the Historic Town Centre of the town with panoramic views over the historic Largo San Gaetano.
Land in Contrada La Fratta Cortese (Alessandria della Rocca) covering an area of approx 12495 sqm with 130 olive trees and also fruit trees. The house covers an area of approx 26 sqm with a veranda of 15 sqm and a storeroom of approx 18 sqm. The price is 34000 euros.
A four storey townhouse covering an area of approx 45 sqm per floor for a total area of 135 + attic of 45 sqm sqm. The ground floor is composed of a garage, a kitchen, a bathroom and utility room. On the first floro we find two rooms and a small bathroom. On the second floor there are two rooms and a small bathroom. The third floor is composed of an attic in rustic style. The house is located in the heart of the Historic Town Centre of Cianciana in Via Gentile just a short walk from the main piazza of the town and the historic piazza of Largo San Gaetano.
House with three elevations above ground for a total surface area of approximately 160 m2. On the ground floor we find a storeroom and a garage of approximately 40 m2. On the first floor there is an entrance, a living room, a bedroom, a bathroom and a terrazza for a total of approximately 60 m2. The second floor is made up of three rooms with balconies for a total of approximately 60 m2. The house is already habitable and is located in the heart of the Historic Center of the town, just a short walk from the main piazza.
AREA: Town Centre ADDRESS: Via Cinquemani – Cianciana (AG) FLOORS : GROUND, 1st ,2nd and 3rd - TOTAL AREA 180 sq meters
A four storey townhouse, constructed in masonary. The property covers an area of approx 45 m2 per floor for a total area of approx 180 m2. On the ground floor there is a garage in rustic style of 25 m2, a kitchen, a bathroom and a staircase. The first floor is composed of a room and a large living room . The second floor is composed of 2 rooms and a bathroom . The third floor is a kitchen, a room and a terrazza with a panoramic view. The house is ready to move into straightaway.
AREA:Town centre – ADDRESS: Via Roma, Cianciana (AG)
DESCRIPTION: A two storey property build using masonary. The property covers an area per floor of approx 60 sqm for a total area of 120 sq meters. The property consists of two rooms and a garage on the ground floor. On the first floor there are 4 rooms. The price is negotiable.
Villa and land with panoramic views, the villa of a single storey covers an area of approx 40 sqm with land of approx 6800 sqm. The property is next to the sports centre of Cianciana and is composed of 2 rooms + bathroom with shower. The price is 35000 euros.
A four storey townhouse covering an area of approx 70 sqm per floor for a total area of approx 240 sqm. The ground floor can be used for commercial actitivity. The house is located in the heart of the Historic Town Centre of San Biagio Platani (AG) in Via Oberdan n.35.
Panoramic house and land in Contrada Barlato (Alessandria della Rocca). Land covering an area of approx 6042 sqm with the presence of olive grove of approx 60 olive trees and also other fruit trees. There is an old rural house in poor condition covering an area of approx 60 sqm. The property is in an excellent panoramic postion just 100 meters from the State Road 118 and approx 2km from the town centre, with possibility of connection to the town's mains water and the national electric grid.
Panoramic house with four elevations above ground over Via Agrigento and three over Via Marconi with a surface area of approximately 35 m2 per floor for a total surface area of approximately 140 m2. On the ground floor we find a garage overlooking Via Agrigento. The ground floor which overlooks Via Marconi consists of an entrance hall, a bathroom and laundry room and a living room. The first floor consists of bedrooms. The second floor consists of a bathroom with tub, dining room/kitchen with a single room overlooking both streets with a panoramic view. The house is located in the heart of the Historic Center of the town, a few steps from the main piazza of the town and the Mother church.
Independent house that overlooks both Via Messina and Via Arcuri and covers an area of approx 205 sqm. The ground floor from Via Arcuri is used as a warehouse and covers an area of approx 40 sqm. The ground floor from Via Messina is divided into three rooms and a bathroom for a total surface area of approx 67.50 sqm. The first floor of the house covers an area of approx 67.50 m2. On the second floor there is a room and an accessory and a non-habitable attic for a total of approximately 67.50 m2.
House and land in Contrada Quarto Rocchi just a short walk from the town centre of Cianciana, covering an area of approx 50 sqm plus a veranda of approx 18 sqm composed of two rooms, in the course of restauration. The land covers an area of approx 4000 sqm with olive grove and fruit trees.
AREA : Expansione – ADDRESS: Via Alfieri - Cianciana (AG)
A plot of land covering approx 470 m2 in which can be constructed a 3 storey building of 130 m2 per floor for a total of 360 m2 .
Agricultural land in Cda Ferraria which covers an area of approx 72500 sqm of which 20000 sqm is free agricultural land of good quality and the remainder is grazing land, mountainous and embankments. South facing land.
Land in the upper area of Eraclea Minoa, covering an area of approx 3500 sqm with the possibility of building a house of 40 sqm plus 16 sqm veranda. The land is approx 1000 meters from the Greek Amphiteatre and just 1500 meters from the stunning beach of Eraclea Minoa. It is near the main road which links Eraclea Minao to Montallegro.
House of four storeys with 2 rooms per floor for an area of approx 65 sqm per floor. The ground floor is used as a warehouse with two seperate deposits – one of 25 sqm and the other of 40 sqm. The third floor is in part an attic and in part a panoramic terrazza, and panoramic flat roof. The roof has been completely redone recentely.
AREA:Town Centre – ADDRESS: Via Meli e Via Foderà – Alessandria della Rocca (AG) FLOORS: Ground floor, 1st and 2nd - total 105 sq meters. A three storey townhouse constructed using masonary in the course of being restructuring. The property covers an area of approx 25 m2 on the ground floor from Via Meli, and approx 25 + 15 sqm = 40 sqm from the Via Foderà with entrance room, storeroom and a room (therefore 2 rooms + storeroom). The first floor is composed of 2 rooms plus bathroom for a total of approx 40 sqm. The second floor loft is very high in the central part. The total sqm of the property is 105 sqm plus loft, the asking price is 35000 euros, the property requires restrucuring work.
AREA:Town Centre – ADDRESS: Via Montuoro – Cianciana (AG) FLOORS: Ground floor, 1st and 2nd - total 55 sq meters. A three storey townhouse constructed using masonary. The property covers a total area of approx 55 m2. The ground floor is a kitchen and a bathroom and shower for an area of approx 22 sqm. The first floor is composed of a bedroom and a bathroom. Via a spiral staircase is accessed the second floor where we find a bedroom and a shower. The house is all refurbished and is ready to move into straightaway, in the price is included the kitchen and the kitchen furniture.The house is just a short walk from the main piazza of the town.
AREA: Expansion - ADDRESS: Via Carducci – Cianciana(AG) CONSISTING OF: Land
Plot of buildable land in via Carducci, covering an area of approx 750 m2 with the possibilty of constructing a building of approx 200 m2 per floor for a maximum of 3 floors
For sale a seaside attic perfect for summer residence and located in Via dello Sport, Porto Empedocle (AG). Composed of a living room/kitchen, large veranda living area, gazebo with relaxing rocking chair, terrazza with large sun awning for a total area of approx 100 sqm. The price requested is a bargain at only 36000 euros. There is also the possibility of buying the furniture for just an additional 2000 euros.
House dating back to the 60s of the last century but recently renovated, with a consistency of approx 104 sqms distributed on four elevations above ground. On the ground floor there is a cellar in its rustic style, the first, second and third floors are instead finished, served by storage rooms and toilets and balconies from which you can enjoy the panoramic view of the Magazzolo valley.
The house was restructured in 1988 and does NOT require renovation work.
Casa Guggino Costa
Ancient residence in the historic center of Bivona, located close to the ancient Jesuit church Mater Salvatoris, dating back to the 16th century, and next to the brand new municipal theatre, built in 2020 to redevelop the square of primary historical importance for the community.
The construction of the building dates back to the last decades of the 19th century and is composed of a large garage with a high cross-vaulted ceiling, typical of the construction period of the structure, and an apartment on the first floor of approx 140 sqm, both with access from the Piazza street.
It requires renovation work.
House located in the heart of the Historic Town Center of Cianciana in Via Ariosto, a few steps from the main piazza of the town. Of three elevations above ground for a total surface area of approx 110 sqm. The ground floor consists of a large room, a kitchen, a bathroom and a closet. The first floor consists of two bedrooms. On the second floor there are two bed rooms and a bathroom with shower. The house is already habitable.
Three storey building in the main street of Alessandria della Rocca with panoramic views. The ground floor of about 50 sq.m. is currently being used as a storage room with the possibility of being transformed into a garage. The first floor of about 50 sqm is composed of two rooms with accessories and a balcony. On the second floor of approximately 50 sqm in attic with two bedrooms.
Townhouse situated in the Historic Town Centre of Cianciana (AG) just a short walk to the main piazza of the town. The house has three storeys – first, second and third floor. The property covers an area of approx 30 sqm per floor for a total of approx 90 sqm. The first floor is composed of a kitchen and bathroom. On the second floor there is a living room and a bathroom. On the third floor there is a bedroom, a bathroom and a utility room. The house has been recentely rennovated throughout and is ready to move into straightaway.
Agricultural land of approx 16660 sqm (10 tumoli) with olive grove and almond grove. On the land there is a house of two floors covering an area of approx 24 sqm per floor. There is also a small building used as a storeroom covering approx 6 sqm. The starting price is 37000 euros.
AREA:Town Centre – ADDRESS: Corner of Via Setticasi e Salita Carmelo – Cianciana (AG) FLOORS: Ground floor, 1st, 2nd and 3rd - total 160 sq meters. A four storey townhouse constructed using masonary. The property covers an area of approx 40 sqm per floor for a total area of approx 160 m2. The ground floor is a living room, a small kitchen , a bedroom and a bathroom with shower. The first floor is composed of a large room and a bathroom . The second floor is composed of a large room, a small kitchen and a utility room. . On the third floor there is a room in rustic style and a panoramic terrazza. The house in in the Historic Town Centre and is just a short walk from the main piazza of the town and the piazza Largo San Gaetano.
Building plot of approx 710 sqm which is ready to be built upon and with possibility of constructing a building of approx 200 sqm per floor over 3 floors above ground. The plot is behind the restaurant La Torretta.
Panoramic house located in Via Santo Rocco in the heart of the Historic Town Centre in a quiet street but at the same time just a short walk to the mian piazza of the town. The house is of three storeys and covers an area of approx 30 sqm per floor for a total area of 90 sqm. On the ground floor there is a room and a bathroom. On the first floor there is bedroom and a utility room. The second floor is composed of a large panoramic terrazza. The house is currently in rustic style and it can purchased in this current state for the price of 37500 euros, or in a completed refined state for the price of 59000 euros.
Two garages of approx 75 sqm total in Via Giorgio La Pira, Cianciana (AG).
Located in the friendly village of Cianciana, this two-story apartment is only a short drive to several beautiful beaches, and a bus ride to the spectacular Valley of the Temples. The perfect spot for someone wanting a Sicilian holiday home. It is close to bars, coffee shops, fresh food vendors, restaurants, and a pharmacy—you will find everything that you need. The apartment has 2 bathrooms, one full kitchen and one galley kitchen, a full bedroom and a single bedroom, as well as a living room. It has 2 new hot water tanks, a new toilet, a new medicine cabinet, and a new 750 litre water tank in addition to the already existing 250 litre water tank. It has new lighting in the living room as well as heating and air-conditioning on the first floor. It is approximately 50 sq. metres.
Second floor (corresponds to the first floor of Via Roccaforte) are 3 rooms in light and a kitchen, a bathroom and a hallway.
House composed of first floor, second, and third floor terrazza which covers an area of approximately 50 m2 per floor for a total of approximately 100 m2 + terrazza. On the first floor we find a kitchen, a living room, a storage room and two balconies. The second floor consists of two bedrooms and a bathroom and two balconies. The third floor consists of a terrazza, a bedroom, and a small terrazza used as a light well. The house is already habitable.
House of two storeys which covers a total area of 90 sqm approx. The house is in the Historic Town Centre of Cianciana in Via Montalbano but faces out onto two streets – Via Montalbano and Cortle Martorana. The house is all refined and has two bathrooms.
Panoramic townhouse of four storeys covering an area of approx 25 sqm per floor for a total area of 100 sqm approx. The ground floor is composed of a living room and a bathroom with shower. The first floor is a kitchen dining room, a bathroom and a utility room. On the second floor we find a bedroom and a bathroom. On the third floor there is a bedroom, a bathroom and a small panoramic terrazza. The house is all refined and is already habitable, it is located in the heart of the Historic Town Centre – just a short walk from the main piazza of the town.
Panoramic house with four elevations above ground covering an area of approximately 45 square meters per floor. The house is located in the heart of the Historic Town Center of Cianciana, a short walk from the main piazza of the town. The ground floor consists of a kitchen, a bedroom, and a bathroom. On the first floor there are two bedrooms and a bathroom. The second floor is composed of two bedrooms and a bathroom. The ground floor and the first floor are refined, the second floor is to be refined. On the third floor there is a panoramic terrace and an attic.
House of approx 50 sqm of a single storey with a non habitable attic above, with portico belonging to the house covering an area of approx 50 sqm. The property has a Sesto olive grove divided into three areas. The first is next to the house and covers an area of approx 12000 sqm Above there is a plot covering approx 1600 sqm, and the other is of approx 2980 sqm. With the presence of fruit trees and approx 300 olive trees,
This is a real estate property with a panoramic view of the Forest area Bosco Cavallo and the Platani River Valley, it is a few kilometers from the town, less than 2 km, with the presence of a land of about 10,000 square meters with olive trees (about 100) and a building of about 37 square meters with a single elevation above ground, in poor conditions of stability.
The building needs a renovation in the structure and interior finishes and it can be expanded up to about 100 square meters.
At the bottom of the land is accessed via a small road that departs from the State Road S.S. 118 of about 200 m in concrete.
The house is connected to the public electricity network and connected to the municipal water network, even if both are temporarily suspended.
A four storey townhouse covering a total area of approx 140 sqm. On there ground floor there is a small storeroom covering approx 10 sqm. On the first floor there are two rooms and a bathroom. The second floor is composed of two rooms. On the third floor there are two rooms, a bathroom and a terrzza. The house is located in the heart of the Historic Town Centre and is just a short walk to the main piazza of the town.
House of four elevations above ground of about 40 square meters per floor for a total area of about 160 square meters. The ground floor consists of two rooms and a bathroom. On the first floor there are two bedrooms and a bathroom. On the second floor we find a single large room and a bathroom. The third floor consists of a room, a kitchen and a panoramic terrazza. The house is located in the heart of the historic center of the town just a short walk from the main piazza. The house has panoramic views and is already habitable.
Area: Expansion area – ADDRESS: Contrada Piano D'Oca – Cianciana (AG)
A plot of buildable land covering an area of approx 820 m2 in the espan area of town with the possibilty of constructing a building of approx 240 m2. Situated in the Contrada Piano D'Oca.
A three storey townhouse plus attic constructed using masonary. The property covers an area of approx 35 m2 per floor for a total area of approx 140 m2. The ground floor is a living room, a dinette and a bathroom. The first floor is composed of a bedroom, a bathroom and a utility room. The second floor is composed of a kitchen, a bathroom and a utilty room for an area of approx 30 sqm + a covered veranda of approx 5 sqm. The third floor of approx 35 sqm is a currently an attic which can become a loft conversion, there is also the possibilty of creating a panoramic terrzza. The house has panoramic views and is just a short walk from the main piazza of the town and to historic piazza Largo San Gaetano.
AREA:Town centre ADDRESS: Via Dato & Piazza Bellini – Cianciana (AG) FLOORS: ground,1st and 2nd - 110 sqm total
A three storey townhouse, build in masonary and well refurbished. The property covers a total of approx 110 sqm. On the ground floor there is a kitchen, living room, a bathroom and two utilty rooms for a an area of 55 sqm. On the first floor there are two bedrooms and a utilty room for an area of approx 35 sqm. On the second floor there is a bedroom and a bathroom for a total of approx 20 sqm. The property has two entrances onto via Dato and Piazza Bellini. Included in the price is some of the furniture.
House located in the Historic Town Centre of Cianciana of three storeys above ground and covering an area of approx 65 sqm per floor on the ground floor and the first floor + plus 10 sqm second floor attic for a total area of 140 sqm approx. On the ground floor there is a storeroom ex stables in rustic sytle. On the first floor there are 2 bedrooms, a kitchen/living room and a bathroom. On the second floor there is a an attic in rustic style.
AREA:Town Centre – ADDRESS: Via Roma and Via Messina – Cianciana (AG) FLOORS: Ground and first - total 130 sq meters. A three storey house constructed using masonary which faces out onto Via Roma and Via Messina. The ground floor with entrance from Via Roma is composed of 2 rooms, a utility toom and bathroom for a total of approx 65 sqm. On the first floor there are 3 rooms and a bathroom of which tow rooms have air conditioning and a small kitchen. On the ground floor with entrance from Via Messina which covers an area of approx 65 sqm and is divided in areas of which one in rustic style.
House with four floors above ground covering an area of about 30 m2 per floor for a total area of about 120 m2. The ground floor is used as a garage. On the first floor we find a bedroom and a dressing room. The second floor consists of a bedroom and bathroom and a large balcony. The third floor is composed of a kitchen, a dressing room and a large balcony.

