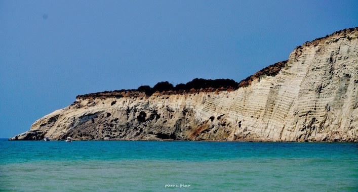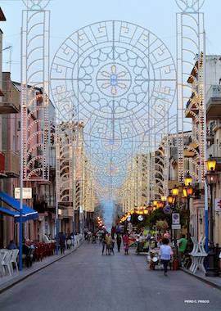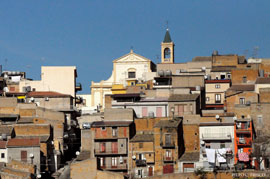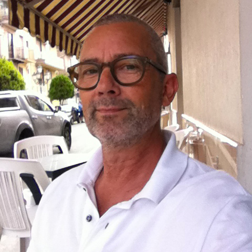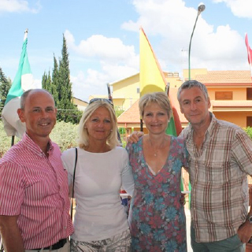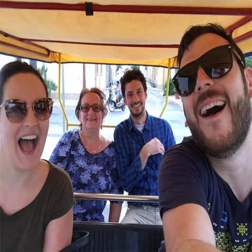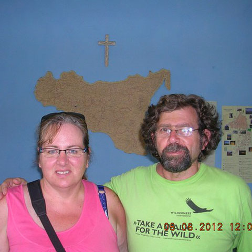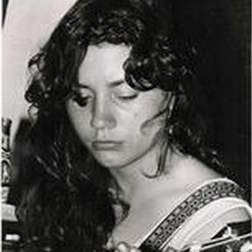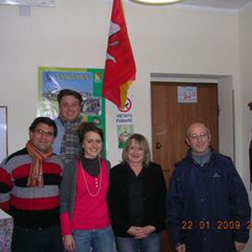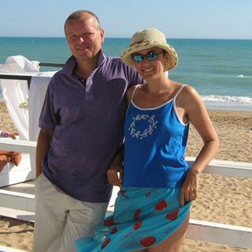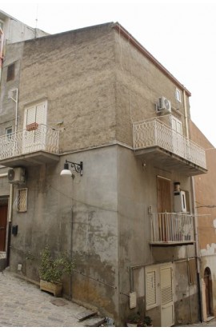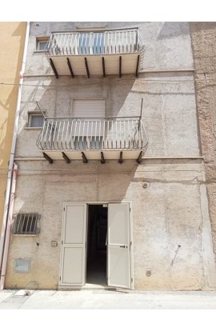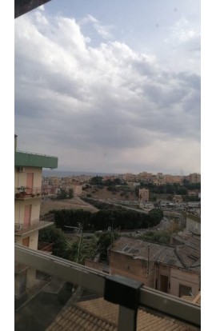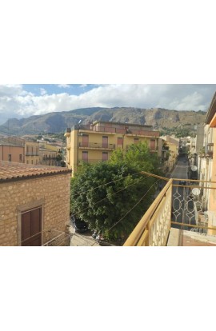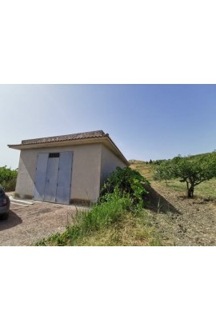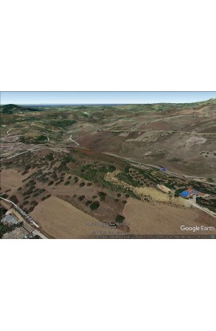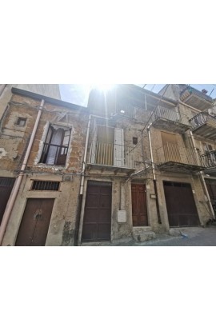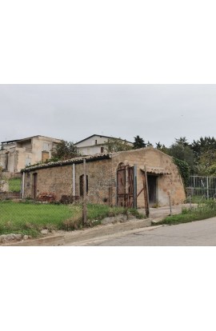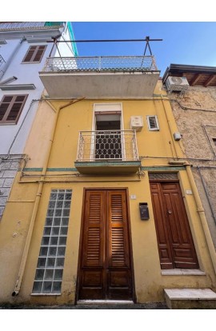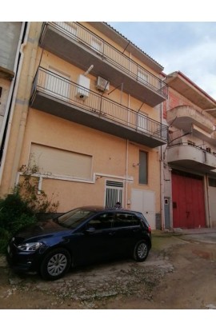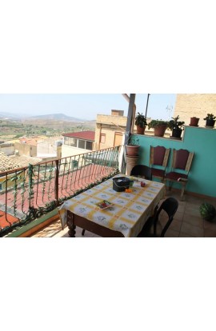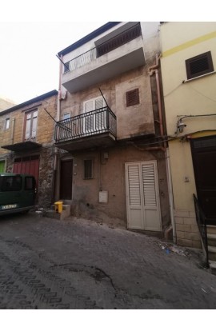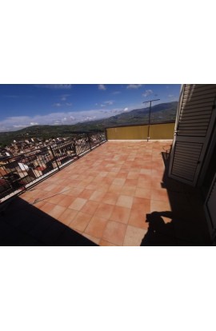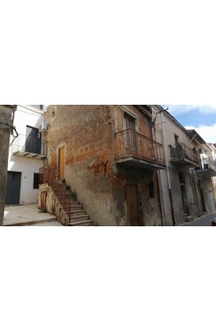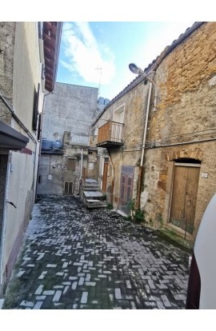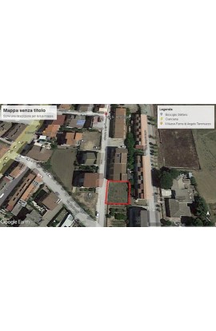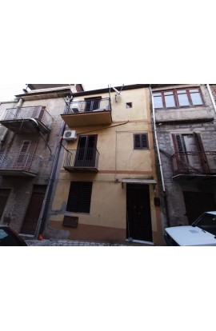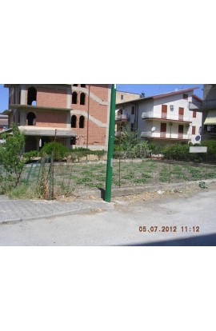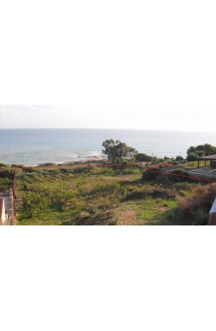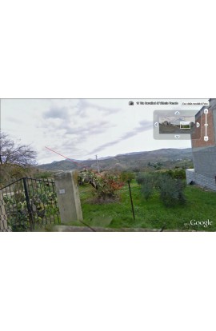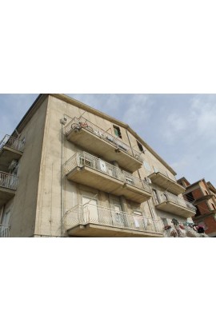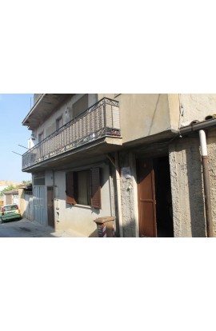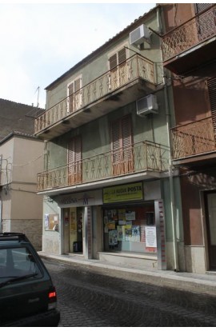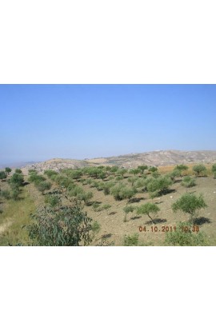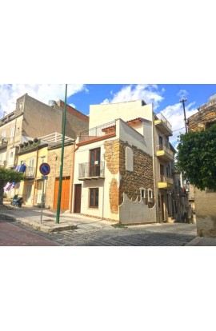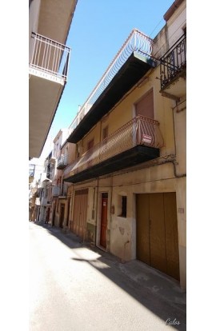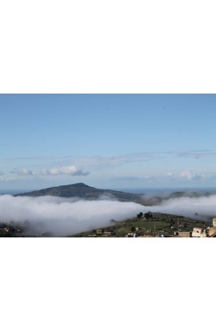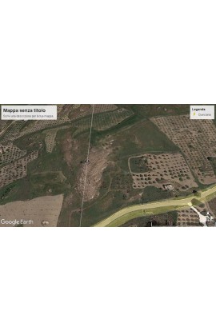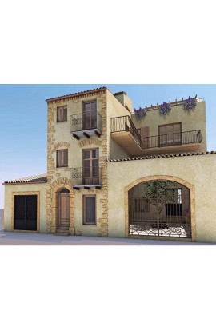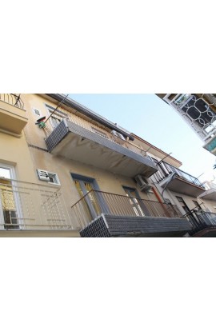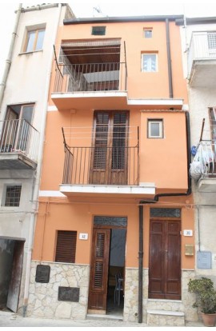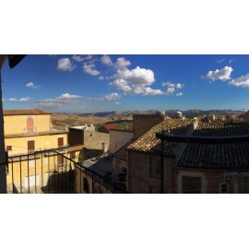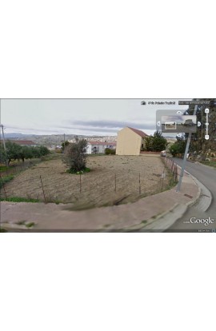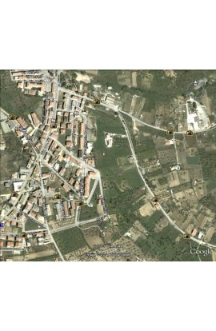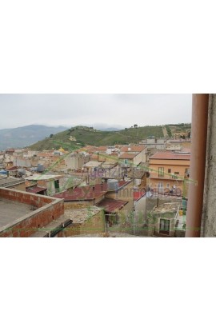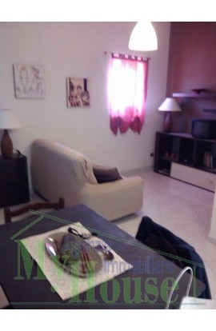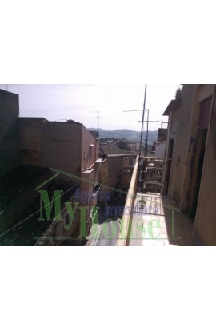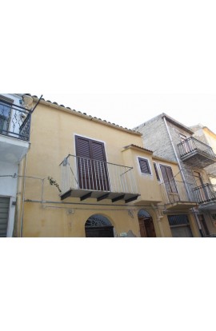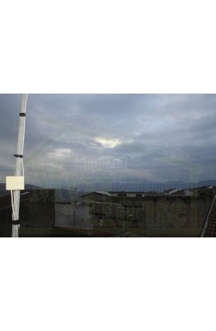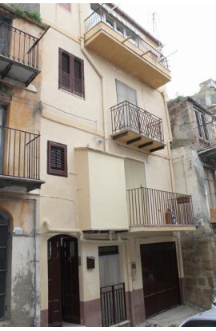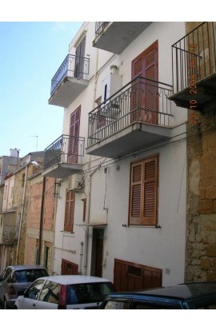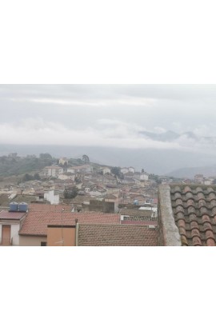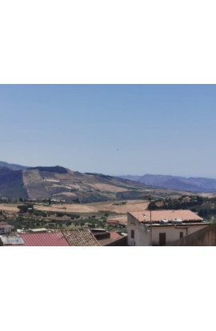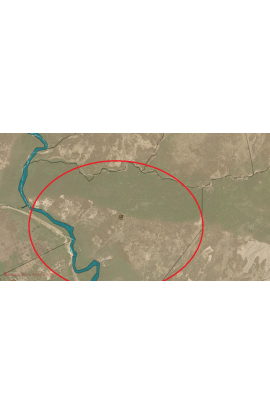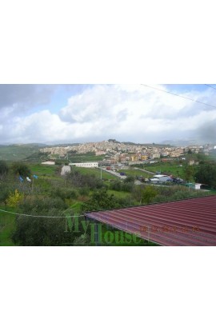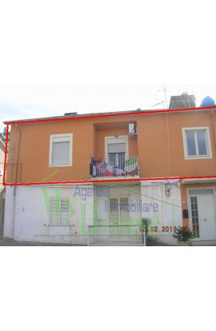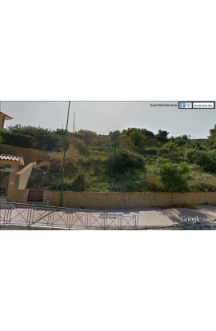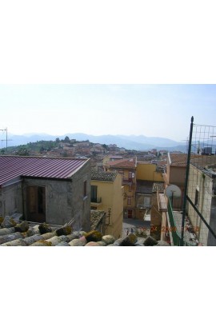Categories
Recent additions…
- LAND MONTALBANO CDA FERRARIA
- APT CRISTINA – VIA PORTA PALERMO, BIVONA
- CASA MIRABILE - SANTO STEFANO QUISQUINA
- LAND LA CORTE – CDA CICCIROTTI
- CASA GAGLIANO CORSO VITTORIO EMANUELE
- LAND RADOSTA – CONTRADA MENDOLA
- APT MINA – AGRIGENTO
- CASA DEL LAGO – SAN BIAGIO PLATANI (AG)
- CASA CAVALERI - SAN BIAGIO PLATANI (AG)
- CASA FADER VIA PALERMO
House with four elevations above ground covering an area of approximately 42 m2 per floor for a total surface area of approximately 165 m2. Corner house overlooking the Salita Cammarata and a small square. On the ground floor there is a kitchen and a room with bathroom which can be transformed into a garage. The first floor consists of a kitchen and living room with bathroom. The second floor is composed of two bedrooms and a bathroom. The third attic floor consists of two rustic-style attic rooms. The house is located in the heart of the Historic Center of the town, just a short walk from the main piazza of the town, Piazza Matrice.
Independent house with three floors above ground for a total surface area of approximately 110 sqm. On the ground floor we find a kitchen and a toilet under the stairs. The first floor consists of a double bedroom, a single bedroom and a bathroom. The second floor consists of a room and a bathroom.
Apartment located on the third floor in Via Cappuccini, Sciacca with panoramic sea views. The apartment is composed of a kitchen, a living room, a bedroom, a utility room and a bathroom with shower and covers a total area of 70 sqm approx.
House with four elevations above ground of about 35 sqm meters per floor, for a total area of about 140 sqm meters overlooking Via Roma in the historic center of Bivona. The finishes of the house date back to the 80s. From the second and third floors you can enjoy the enchanting view of the Sicani Mountains.
House and land in Contrada Petaro, land covering an area of approximately 24,223 sqm with old olive trees for an area of approximately 8500 sqm and with newly planted olive trees for an area of approximately 2800 sqm. The remaining surface with some fruit trees and uncultivated surface. The current warehouse of about 80 square meters with a covered veranda. Inside we find a single room with a small bathroom. It currently has a driveway access. The entire building can be transformed into a residential building obtaining two bedrooms and a kitchen and bathroom.
AREA: Monte Calvario - ADDRESS: Monte Calvario – Cianciana (AG) CONSISTING OF: Plot
Plot of land under Monte Calvario situated o in the town of Cianciana (AG). Extension for a total of 886 sqm, of which 715 sqm in the completion area of town and the remaining in the Villini area. With the possibilty of constructiong a 3 storey building of 250 sqm per floor . The plot has panoramic views of 360° overlooking the Historic Town Centre and also the surrounding countryside as well as views over the Mediterranean Sea.
House with four elevations above ground in Via Roma, covering a total area of about 265 square meters plus veranda 30 sqm. On the ground floor there is a garage of about 40 square meters, an entrance, a storage room at the back of about 35 square meters and a bathroom with shower. On the first floor there is a bedroom, a living room with a balcony, a dining room with a balcony, a small kitchenette, a bathroom and a large room with vaulted ceilings and a balcony. The second floor consists of two bedrooms, a bathroom with bathtub and a large terrace. On the third floor there is a low ceiling attic with the possibility of making a terrace.
Historic house with a single elevation above ground
Located close to the town, (ideal for enjoying the tranquility of the suburbs and at the same time the comfortable proximity to the center).
The house occupies an area of about 75 gross square meters and is divided into 4 rooms inside; the building has an appurtenant courtyard of about 600 square meters
Three storey townhouse covering an area of approx 30 sqm per floor for a total area of 90 sqm. On the ground floor we find a kitchen, a bathroom and a storeroom. The first floor is composed of a bedroom, a bathroom and a storeroom. On the second floor there is a room and a terrazza.
House located in Via Monsignor Ginex, San Biagio Platani (AG) of about 110 square meters in total. On the ground floor there is a warehouse of about 20 square meters. The mezzanine floor is an open space with a ramp that eliminates architectural barriers, excellent for disabled people. Consisting of a bathroom with shower, a kitchen / living room, a bathroom, a double bedroom and a storeroom.
House in Via Antinori composed of a lower ground floor of approx 50 sqm with living room, kitchen and bathroom. On the first floor of approx 100 sqm there is a kitchen, a bedroom and a bathroom. On the second floor of approx 60 sqm there are two rooms and a panoramic terrazza. The house covers a total area of approx 210 sqm and is just a short walk from the main piazza of the town and the historic piazza of Largo San Gaetano.
Three storey townhouse which covers an area of approximately 30 m2 per floor for a total surface area of approximately 90 m2. On the ground floor we find a kitchen, a room and a bathroom. The first floor consists of a large room overlooking the balcony, a bathroom and a small room. The second floor consists of a single room with veranda and terazza. The house is located in Via Fidanza in the heart of the Historic Center of Cianciana, a few steps from the main piazza of the town.
On the ground floor we find a garage of about 50 square meters and a staircase entrance hall. The first floor sleeping area covers a surface area of about 60 square meters. The second living area covers a surface area of about 60 square meters. The two floors make up a single housing unit. The third floor sleeping area covers a surface area of about 60 square meters. The fourth floor living area covers a surface area of about 60 square meters. The third and fourth floors make up a single housing unit. The fifth floor of about 60 square meters is composed of a terrazza and a storage room.
The house can be sold either all together at the discounted price of 40,000 euros or divided into two portions:
Two houses located in Via Palermo and Via Amormino which cover a total area of approx 250 sqm.
Two storey townhouse covering a total area of approx 200 sqm which faces out onto two streets – Vicolo Mulè and Via Roccaforte. The ground floor is composed of three rooms, a kitchen, three utility rooms, a bathroom and a balcony. The first floor consists of three rooms, a bathroom, a terrazza and two balconies. Historical house with vaulted ceiling, a short walk from the main piazza of the town.
Building plot in Via San'Ambrogio in the Zona Espansione of Cianciana covering a area of approx 330 sqm. There is the possibility of building a property of three storeys above ground of 120 sqm per floor for a total area of 360 sqm
House in the historic center of Alessandria della Rocca (AG) in Via Giovanni Procida of three elevations above ground covering a total area of about 100 square meters. On the ground floor there is a kitchen and a bathroom. The first floor consists of a bedroom. On the second floor there is a bedroom with ensuite master bathroom and a closet. The house is well refinished and renovated in all its parts. Equipped with natural gas heating system on all floors. Also there is eletric hot / cold air conditioning on the first floor. On the top floor there is a shower cabin with hydromassage. The center ceilings and frame are in plaster.
AREA: Expansion - ADDRESS: Via Sant'Ambrogio – Cianciana(AG) CONSISTING OF: Land
Plot of buildable land in the expansione area of Cianciana bordering with and having access from via Sant'Ambrogio, in the area of completion B1. With building possibilty of 5 m3/sqm, covering an area of approx catastal 475 m2 ; with the building possibilty of approx 2375 m3 equal to a a building of approx 140 m2 per floor
Close to a luxury Rocco Forte resort. It is very difficult to find a landscaped land on the coast that is so profitable: over 4000 m² of land in gentle slope, with views over an enchanting beach in a small resort growing near Agrigento, Sicily, near the main highwayd which connects to the superb 'Verdura' resort of Rocco Forte international hotel company. The southern coast of Sicily is the hottest place in Europe. It is practically the only place reachable with a short trip that offers warm weather during the European winter. Among the European regions it is the one that offers the most hours of light with an average of almost 2,500 a year.
AREA: Completamento - ADDRESS: Contrada Passarello – Cianciana(AG) CONSISTING OF: Land
Buildable land covering an area of approx 2400 m2 close to the main piazza of the town. It is possible to construct a building coverng an area of 200 m2 . The price is 42,000 euros.
Two warehouses of approximately 110 m2 each adjacent to each other so you can create a single warehouse. Warehouses can buy separately or together. The warehouses are suitable as use as garages, commercial activities or warehouses. The price of each garage is 44000 euros. In addition there is an attic room of about 250 square meters, where you can make a penthouse habitable with a surface of about 150 square meters. The asking price for the attic is 32000 euros. All properties are in rustic style.
House composed of a storeroom on the ground floor of approx 15 sqm. Living area of approx 35 sqm with kitchen, bathroom and condominial staircase. On the first floor there is the Sleeping Area with three bedrooms + bathrooms which cover an area of approx 45 sqm for a total area of approx 95 sqm.
The price is 44000 euros negotiable.
Second floor apartment located in the main street of Santo Stefano Quisquina which covers an area of about 70 square meters. The apartment consists of a kitchen-living room, two bedrooms, a bathroom and a utility room. The price is 44,000 euros
AREA: Countryside - ADDRESS: Contrada Savarini– Cianciana(AG) CONSISTING OF:House and Land
A two storey house covering an area of 32 sqm per floor with a total area of 64 sqm in rustic style. The property is already connected to the town's mains water supply and to the electrical supply. There is also agricultural land covering an area of approx 13310 sqm with olive grove. The price is 44500 euros.
Historic corner stone house renovated in Salita Regina Elena, 1 minute walk from the square, with a large panoramic terrace. View in exposed stone and plaster, new and certified electrical and water systems. Inside wood and exposed steel.
Ground floor living area with kitchen space and large new and complete bathroom (sink, bidet, toilet, shower). First floor bedroom, wooden floor, with a bright terrace overlooking the Salita Regina Elena . Large panoramic terrace on the second floor, where it is possible to place a large table for outdoor dining
The price is 60 thousand euros negotiable.
House of three storeys above ground in the heart of the Historical Town Centre covering a total area of about 300 square meters. The ground floor is composed of a garage of about 90 square meters + 10 square meters staircase. On the first floor there is an apartment of about 100 square meters. On the second floor there is a terrazza of about 70 square meters and a room of about 30 square meters.
AREA:Town Centre – ADDRESS: Salita Regina Elena – Cianciana (AG)
FLOORS: 1st , 2nd and 3rd - total 90 sq meters.
A three storey townhouse constructed using masonary. The property covers an area of 30 sq meters per floor for a total of approx 90 sq meters. The house is 2 rooms per floor plus bathrooms. There is also a panoramic terrazza.
Panoramic land in Contrada Albano which covers an area of approx 20000 sqm (12 tumoli). With seaviews, on the land it is possible to construct up to 200 sqm. The land is near the town centre and the Provincial Road SP32 which connects Ribera – Cianciana.
Historic house in Via Palermo of three storeys above ground which covers a total area of approx 200 sqm. The house is located in the heart of the Historic Town Centre just a short walk from the main piazza and the historic piazza of Largo San Gaetano. The house has a panoramic terrazza, In the rendering featured is a future possible option of the property.
A four storey townhouse plus loft conversion which covers a total area of 120 sqm. The ground floor is a small room with a bathroom for approx 15 sqm. On the first floor there are two bedrooms for a total of 35 sqm. The second floor iis composed of kitchen/dining room and a bathroom for an area of approx 35 sqm. The third floor is a panoramic terrazza covering an area of 30 sqm.. The house is in the heart of the Historic Town Centre just a short walk from the main piazza of the town and the historic piazza of Largo San Gaetano. The house has been completely rennovated throughout and has air conditioning in the kitchen and bedrooms.
A three storey townhouse which covers a total area of approx 80 sqm. The house is located in the heart of the Historic Town Centre of the town and just a short walk from the main piazza of the town and is south-facing. The ground floor is composed of a kitchen, a bathroom and a utility room. On the first floor there is a bedroom and a bathroom. The second floor has a bedroom, a bathroom and a panoramic terrazza. The house is sold with the furnishings.
Two property units in a restored old stone house in Via Amormino, three minutes walk from main square. Plaster and exposed stone front. Remodelled ground floor studio flat Very bright ground floor studio flat at 58, via Amormino with exposed stone front. Spacious tiled new bathroom. Washing machine, sink and fridge set up. New certified plumbing and house wiring plus bathroom and kitchen ventilation system. Restored first and second floor flat Restored first and second floor flat at 60, via Amormino. Spacious bedroom, bathroom and wide balcony on the first floor. On the second floor bright tiled kitchenette (stove, sink, refrigerator and washing machine set up), wide living room, and large terrace with comfortable dining area for six people and scenic view.
AREA : Expansione – ADDRESS: Via Togliatti - Cianciana (AG)
A plot of land covering approx 990 m2 in which can be constructed a building of max height of 10.5 m, with an area of 280 m2 per floor for a total area of 980 m2/ 2900 m3 .
AREA: New Area - ADDRESS: Via Pietro Nenni – Cianciana(AG) CONSISTING OF: Land
Agricultural land covering an area of approx 2500 m2. The price is 45000 euros
Casa Falzone: A four storey town house in the town of Alessandria della Rocca (AG) . The lower ground floor covers an area of 17 sqm. The upper ground floor is composed of a kitchen, a bathroom and a washroom and a living room for a total of 66 sqm. The first floor is composed of a bathroom, a kitchen, 2 bedrooms for a total of 66 sqm. On the second floor there are 2 bedrooms, a storeroom and a balcony for a total of 50 sqm. The 3rd floor is composed of a living room, a kitchen with oven and balcony for a total of 50 sqm.
ADDRESS: Via Cappucini – Sciacca (AG) USE: apartament FLOORS: 3rd floor - m2: 100 TOTAL Apartment in Sciacca (AG) situated on the 3rd floor, and situated in the central via Cappucini . The apartment covers an area of approx 50 m2 , composed of living/dining room, a double bedroom, a kitchen, a bathroom with shower. The rooms are heated and cooled by an ac units. The kitchen is of new build. The property is for sale at a price of 45000 euros, or monthly rental of 300 euros.
House with 4 floors above ground, divided into two house units with two independent entrances.
A unit located on the ground floor with a separate entrance from the Salita Carmelo composed of a bathroom with shower, kitchen , with corner bedroom, ability to connect with the unit above via the staircase with two flights, about 45 sqm.
The other unit that develops from the ground floor of the Via Arfeli up on the second floor of the same street, corresponding to the third floor than the Salita Carmel, each floor is composed of about 40 square meters gross for a total of 120 square meters. Inside the unit are on the ground floor an entrance hall, a lounge; a kitchen on the first floor and a bathroom; on the second floor there are two bedrooms.
House located in Via Roma and Via Messina, composed of first floor and second floor. The first floor is composed of 5 rooms + 2 bathrooms for an area of approx 95 sqm. On the second floor there is a room covering an area of approx 20 sqm. There is also an attic used as a storeroom. The total area is approx 115 sqm. The house is situated in the Historic Town Centre and is just a short walk from the main piazza of the town, and is already habitable.
AREA:Town Centre – ADDRESS: Via Vasile and Via Amormino – Cianciana (AG) FLOORS: Ground floor, 1st , 2nd and 3rd - total 140 sq meters. A five storey townhouse constructed using masonary. The property covers a total area of approx 150 m2 net.The house is in good structural condition and well refined. The houses has two entrances and faces out onto 2 streets - Via Vasile and Via Amormino. The ground floor has an entrance hall and a bathroom. The first floor is composed of a two rooms. The second floor is composed of two rooms. The third floor has two rooms and a bathroom. On the fouth floor there are two rooms and a panoramic veranda. The house is just a short walk from the main piazza of the town.
A four storey townhouse which covers a total area of approx 144 sqm. On the ground floor we find a kitchen/dining room, which can be used also as a garage and a bathroom. The first floor consists of two rooms, a bathroom and a utility room. The second floor is composed of two rooms, a bathroom and a utility room. On the third floor there is a room, a washroom and panoramic terrazza. The house is located in the heart of the Historic Town Centre, just a short walk from the main piazza of the town.
AREA: Town Centre - ADDRESS: Via Roccaforte – Cianciana (Ag) ROOMS: 5, plus kitchen + 2 bathrooms. FLOOR : 1st floor- total sq meters: 125 sqm plus verandas and a garage of 20 sqm.
A first floor apartment in the town centre of Cianciana, in a building consisting of 3 independent units and composed of 3 bedrooms , a large living room, a kitchen, two bathrooms and showers, a utility room and two balconies for a total area of approx 125 sqm. Also on the ground floor there is a garage of approx 20 sqm and a utilty room of 4 sqm. The apartment is totally restructured, and there is also the option of buying the furniture which is very good condition at a low cost. The price of the property is 48000 euro.
House with four elevations above ground occupying a total area of approximately 145 square meters with panoramic balcony. Each floor occupies a gross floor area of approximately 37 square meters. The house is already habitable with new fixtures and systems in fair finishing conditions. Ground floor with two separate entrances from both via Gentile and Salita Felicia, the floor with vaulted ceiling is used as a kitchen and a bathroom with shower. On the first floor there is a large room used as a living room. On the second floor there is a bedroom with balcony and laundry. The third floor consists of a bedroom, a closet, a toilet and a panoramic balcony
Included in the sale is a room in front of the aforementioned building, intended for storage, occupies an area of about 36 square meters.
House in the Historic Town Center of Cianciana, with two fantastic panoramic terrazzas, in via Moscato / Salita Regina Elena.
First floor occupies about 80 square meters and we find 3 bedrooms and a bathroom, as well as a storage room under the stairs; while the kitchen is on the second floor.
Second floor, in addition to the kitchen, there are two panoramic terrazzas, one of about 39 square meters and the other of 10 square meters.
Free agricultural land in Contrada Millaga, covering an area of approx 48910 sqm
AREA: Countryside - ADDRESS: Contrada Famidru – Cianciana(AG) CONSISTING OF: House and Land
Panoramic villa close to the urban centre of Cianciana (AG), refined throughout and already connected to water and electricty supply, covering an area of approx 40 sqm + veranda. There is also an olive grove and vineyard belonging to the property covering an area of approx 2858 sqm. The property has a panoramic view over 360° and is easily accessible.
ADDRESS: Corso Cinquemani Arcuri – Cianciana(AG) USE: apartament
FLOORS: First - m2: 66 TOTAL
Apartment in Cianciana (AG) situated on the first floor, and which faces out onto three roads: Corso Cinquemani Arcuri, Via Rossini and Via Giorgio La Pira . The apartment covers an area of approx 66 m2 net, composed of 4 room plus bathroom and storeroom. It is completely restructered and well refurbished with flooring in parquet.
Rural building approx 50 mq in Zone B1, with the possibility to construct up to a max of 250 m2, with land of approx 2000 m2. With panoramic views, near the Historic Town Centre of the town.
FLOORS: 1st , 2nd and 3rd – total 135 sq meters
A 3 storey building , covering an area of approx 45 sq meters for a total of 135 sq meters . The house is composed of 4 rooms plus bathrooms. The house is totally refurbished and has a panoramic terrazza.

