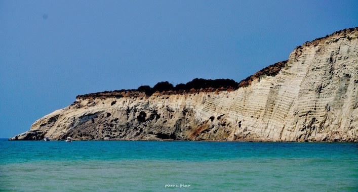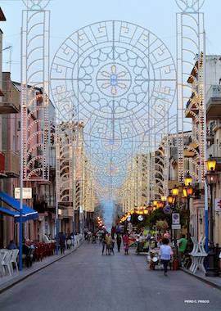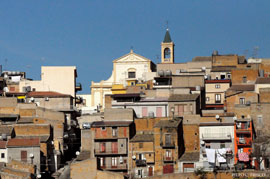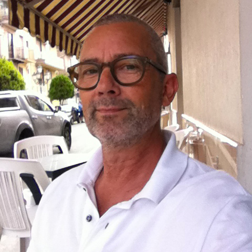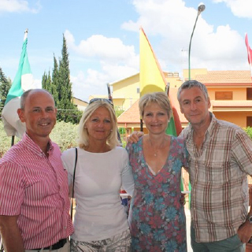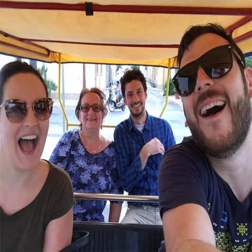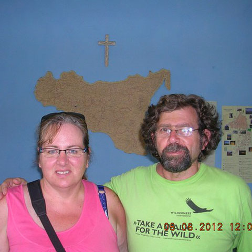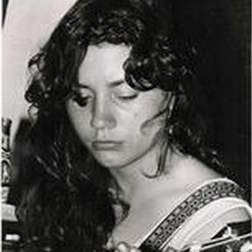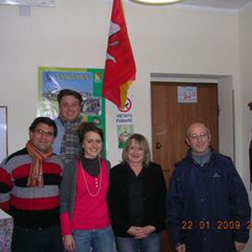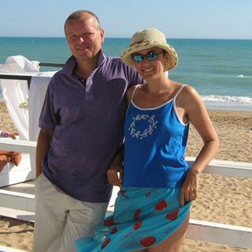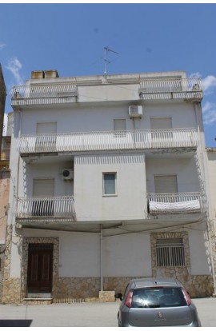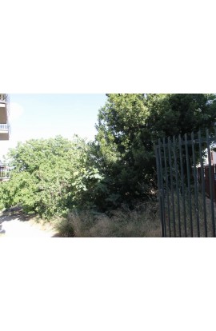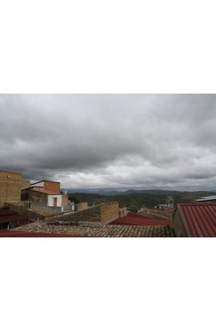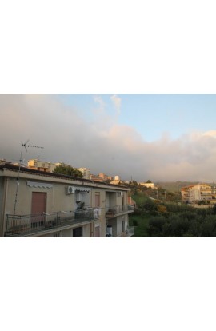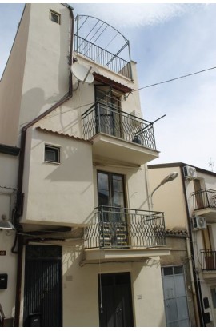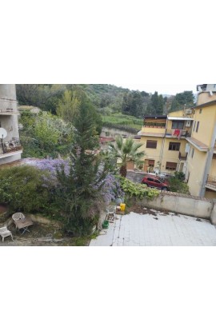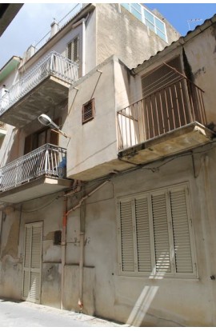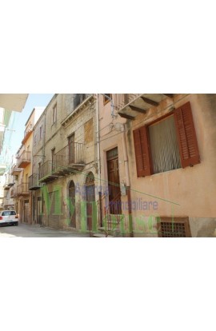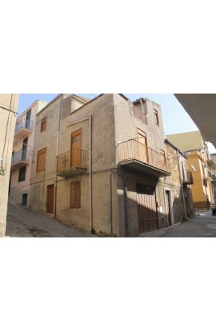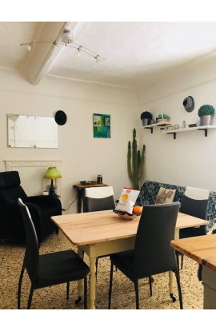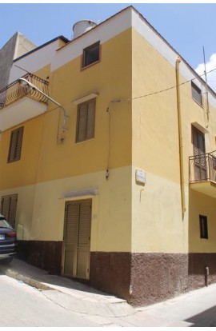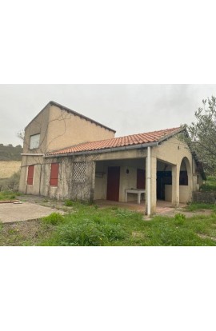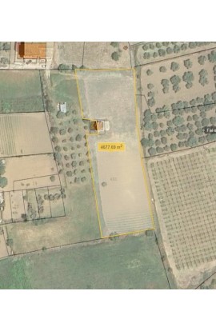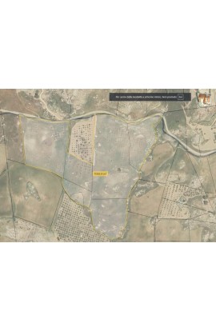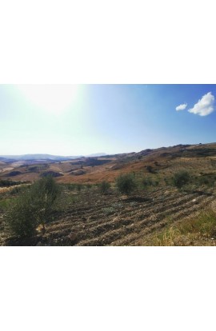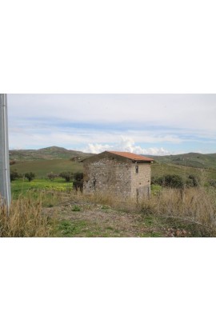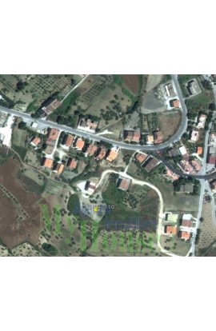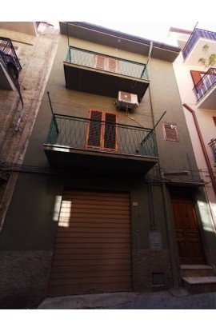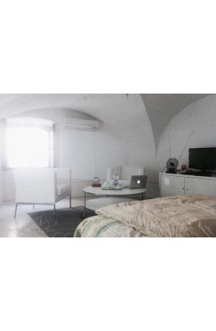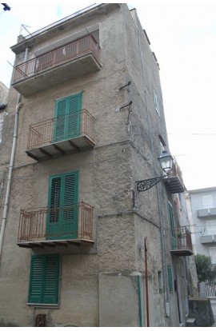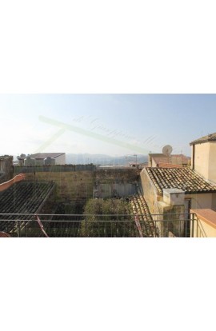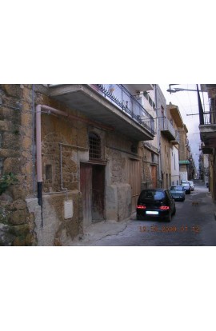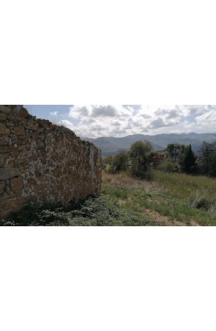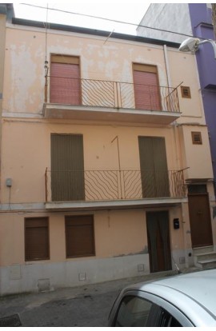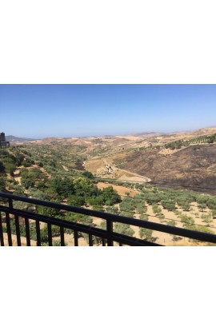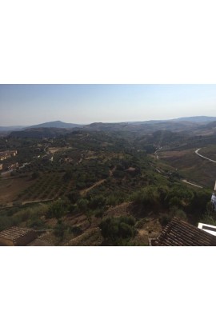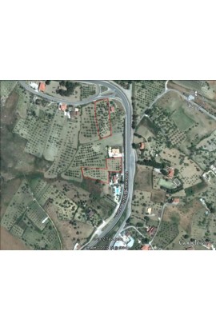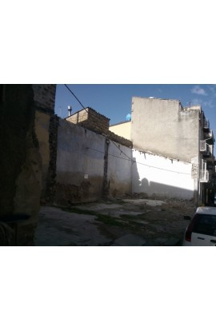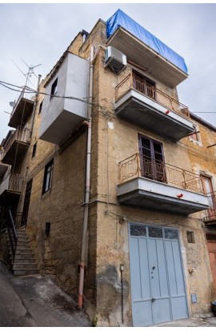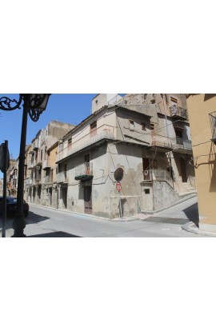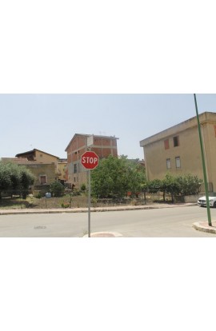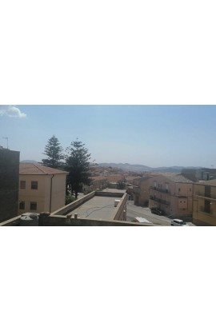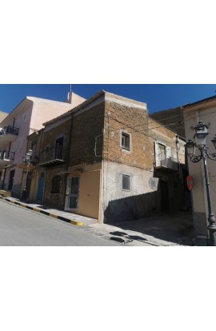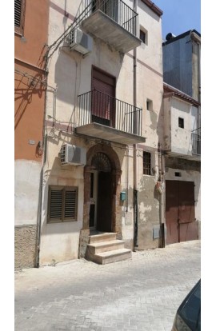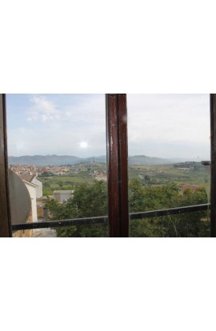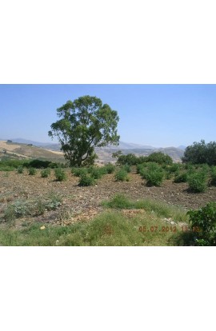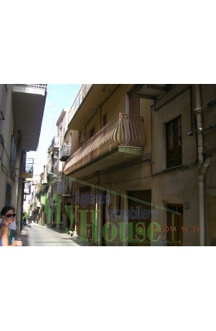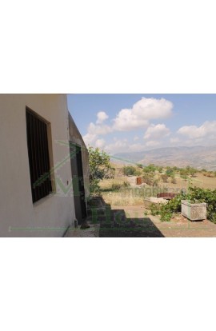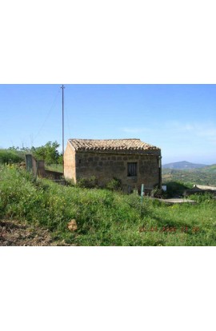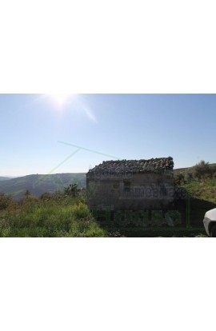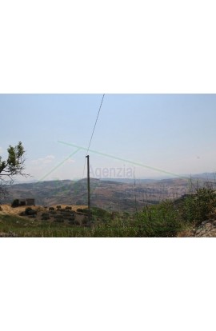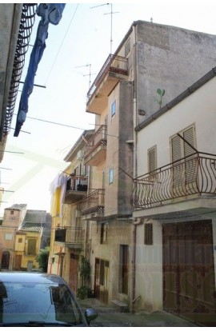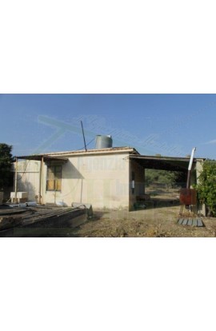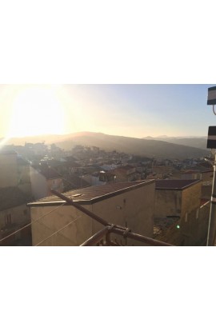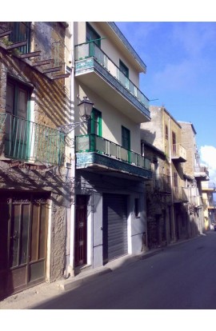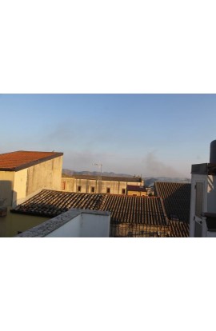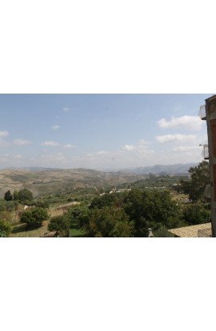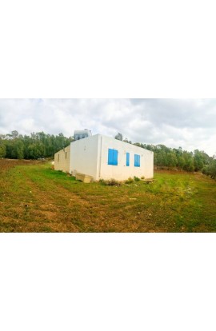Categories
Recent additions…
- CASA PANORAMICA JAKOBSEN – SALITA CAMMARATA
- LAND CONIGLIO NEAR PLATANI RIVER WITH PISTACHIO PLANTATION
- PREMISES ALFANO - CORSO VITTORIO EMANUELE
- CASA TRIZZINO – CORTILE SALERNO, RIBERA (AG)
- VILLA PANORAMICA MARTORANA - CDA FEOTTO
- VILLA CARUBIA CORSO VITTORIO EMANUELE
- CASA VIA RIGGI – RIBERA (AG)
- Casa Panoramica Tabary
- APT ALFANO ZONA ESPANSIONE
- CASA PANORAMICA VIA PROVENZANO
A four storey townhouse covering a total area of approx 180 sqm with panoramic terrazza and all refined throughout, in the heart of the Historic Town Centre just a short walk from the main piazza of the town. The ground floor is composed of a kitchen, a living room, a bathroom, and a utility room and has tow entrances – one from Via D'Angelo and the other from Via delle Scuole. On the first floor we find three rooms,a bathroom and a utility room. On the second floor there are two bedrooms, a bathroom and a utility room. The third floor is composed of a small kitchen, a living/dining room and a large panoramic terrazza.
Agricultural land with olive grove and almond grove in Contrada Passarello nearby the town which covers an area of approx 6 tumoli = 10000 sqm approx of which 800 sqm is buildable.
House of two storeys (second and third floors) with panoramic terrazza. The house covers an area of approx 100 sqm per floor for a total of 200 sqm approx. The second floor is composed of a kitchen/dining room, three bedrooms, a bathroom and a utility room. The third floor consists of a kitchen and a panoramic terrazza. The house is ready to move into straightaway and is located a short walk to the main piazza of the town in the heart of the Historic Town Centre.
Property composed of garage of approx 40 sqm in rustic style and two apartments on the second floor of which one is refined and the other in rustic style. Each apartment covers and area of approx 90 sqm.
(49000 euro) 90 sqm 2 bed, 2 bathrooms, 3 floors
AREA: Historic Town Centre – ADDRESS: Via Montalbano – Cianciana (AG)
FLOORS:1st, 2nd and 3rd - total 90 sq meters.
A 90 sq. meter, 3 storeys (1st, 2nd, and 3rd). south facing terraced townhouse
Top floor: 15 sq. meter terrazza, small sitting room (currently art studio) and shower room.
2nd (middle) floor: double bedroom, and custom built kitchen with marble counter and balcony.
1st floor: large lounge, toilet with bidet and small second bedroom.
Panoramic townhouse located in a quiet part of Cianciana within walking distance to everything. All renovations have been completed to a high standard. would make a wonderful vacation home.
Five-room apartment on the third floor of a residential building located in via Porta Palermo in Bivona. The house consists of a kitchen, bathroom, dining room and two bedrooms. The rooms are finished and equipped with radiators, and the environment is very bright.
It does NOT require renovation work.
A two storey townhouse covering an area of 150 sqm approx total. The ground floor is composed of three rooms, two bathrooms and two utility rooms. The first floor is composed of three rooms, a bathroom, two utility rooms and an attic. The house is refined throughout and is located in the heart of the Historic Town Centre and is just a short walk from the main piazza of the town.
AREA:Town Centre – ADDRESS: Via Caltagirone and Cortile Caltagirone – Cianciana (AG) FLOORS: Ground floor, 1st and 2nd - total 218 sq meters. A three storey townhouse constructed using masonary. Located in the Historic Town Centre of Cianciana, in the Via Caltagirone and Cortile Caltagirone . The property covers a total area of approx 218 m2. The ground floor in the Cortile Caltagirone is a storeroom covering approx 30 sqm. On the ground floor of Via Caltagirone there is a garge of approx 18 sqm. The first and second floors are composed of 8 rooms and toilets. The is semi-habitable. The house is just a short walk from the main piazza of the town.
A four storey townhouse in the heart of the Historic Town Centre of Cianciana located at the corner of Via Catania and Salita Chiazza, just a short walk from the main piazza of the town. The ground floor consists of a garage of approximately 25 m² + entrance hallway, and a storage area of approximately 25 m². On the first floor there are two bedrooms and a bathroom with bathtub, the floor occupies a total area of about 58 square meters. On the second floor there are two rooms plus a panoramic terrazza of 18 square meters. On the third floor there is a storage room of about 8 square meters.
Offered for sale is this delightful, fully renovated four-storey town house in the beautiful and historic piazza of San Gaetano. The house consists of: Ground floor – bedroom with separate outside access and a bathroom. The first floor comprises a kitchen diner, with high gloss Italian kitchen, and offers a balcony. On the second floor is a living room (or second bedroom), with toilet and shower room, a balcony and access to the newly-built terrazza with spectacular views of the mountains. Each floor is approximately 30sq m, in excellent condition and is offered part-furnished (negotiable)
Three storey townhouse covering an area of approx 35 sqm per floor for a total of 105 sqm located in Via Messina/Corner Salita Convento. Composed of two rooms plus bathroom per floor. Supplied with everything: water tanks, kitchen, furniture, air con etc. Located in the heart of the Historic Town Centre just a short walk to the main piazza of the town.
House and land about 800 meters from the urban center of Alessandria della Rocca (AG) located in Contrada Maurello with panoramic views. The house covers a surface area of approx 90 square meters of two elevations above ground of which 67 square meters on the ground floor + 25 square meters of covered veranda. The house is composed on the ground floor of two rooms, a dining room / kitchen, a bathroom and a cantina. The first floor is accessed via an external staircase. On the first floor we find a bedroom and a bathroom. The house has a water tank of 32000 liters, it is not connected to the municipal water service which is located about 200 meters away. In addition there is land belonging to the property that covers a surface area of approx 5317 square meters with olive grove.
Land covering a total area of approximately 4000 m2 of which 800 m2 intended for building plot, the remainder agricultural land for 3200 sqm.
Plot falling in the expansion area of the Municipality of Cianciana with entrance from Via Manzoni. There is also a stone rural house of two storeys covering an area of approx 20 sqm per floor.
Land covering a surface area of 7 hectares 48 are and 60 centiare (74,860 mq) partly olive grove and partly agricultural free land.
The olive grove has been in producing for several decares wheras as the other portion is a newly planted grove of approx 5 years age.
Agricultural land in Contrada Balata (Bivona) and approx 5km from the town centre of Cianciana, catastually covering an area of approx 44900 sqm. The land is cultivated with approx 600 olive trees and 30 almond trees
AREA: Countryside - ADDRESS: Contrada Petraro – Cianciana(AG) CONSISTING OF: Land and house
A two storey country house covering 32 m2 per floor for a total area of 64 m2 with a stunning panoramic view. The house is connected to the town's mains water supply. There is also land belonging to the property which has 47 olive trees and various fruit trees covering an area of 16520 m2, this means that the house can be extended a further 101 sqm to a max 165 sqm. The price is 50000 euros negotiable.
AREA: Contrada Simone - ADDRESS: Via Sanuario – Alessandria della Rocca (AG) CONSISTING OF: Plot
Plot of land in the Contrada Simone area situated in Via Santuario in the town of Alessandria della Rocca (AG). Extension for a total of 10000 sqm. With the possibilty of constructiong a 3 storey building of 150 sqm per floor .
House in the Historic Center of Cianciana which covers a total surface area of approximately 200 m2. The ground floor of approximately 60 m2 is partly used as a garage and partly as a storage room with toilet under the stairs. The first floor of approximately 60 m2 is composed of a kitchen, kitchenette, bedroom with bathroom communicating with the terrazza. The second floor of approximately 60 m2 consists of a large living room, a double bedroom and a bathroom. Also included in the sale is an old adjacent building of approximately 15 m2 per floor with two floors with a terrazza as described above. The house is located in the Historic Center of Cianciana a few steps from the main piazza of the town.
AREA:Town Centre – ADDRESS: Via Palermo – Cianciana (AG)
FLOORS: Ground floor, 1st , 2nd and 3rd - total 140 sq meters.
A four storey townhouse constructed using masonary. The property covers an area of approx 35 m2 per floor for a total area of approx 140 m2.The house is of old construction but is good structural condition and well refined. The ground floor is a storeroom with typical Sicilian vaulted ceilings. The first floor is composed of a kitchen and a living room. The second floor is composed of two bedrooms and a bathroom. The third floor is a study, a room, and a bathroom with shower. The house is just a short walk from the main piazza of the town.
A five storey townhouse covering an area of approx 35 sqm per floor gross for a total area of approx 180 sqm. On the ground floor we find a kitchen, a dining room, a bathroom and an entrance hall. On the first floor there are two rooms. On the second floor there are two rooms and a bathroom. The third floor is composed of a room and a covered veranda. On the fourth floor we find a panoramic terrazza and a loft conversion room.
A four storey house in the main piazza of the town and covering a total area of approx 180 sqm. The ground floor covers an area of approx 40 sqm and can be used either as a storeroom, a garage or commercial activity. The first floor has 3 rooms and a bathroom for a total of approx 60 sqm. The second floor is all finished and has three bedrooms and a living room for a total of approx 60 sqm. The third floor is composed of a panoramic terrazza and a kitchen for a total of 40 sqm. In the price is included all the furniture and new kitchen.
AREA:Town Centre – ADDRESS: Via Cuffaro – Cianciana (AG) - total 80 sq meters.
A ground floor garage which is unfurbished and covering an area of 80 sq meters.
Agricultural free land and olive grove covering an area of approx 10800 sqm, with the presence of a house in rustic style covering an area of approx 80 sqm. Located in Via Ugo Foscolo, close to the town centre of Cianciana
Three storey townhouse plus attic covering an area of approx 45 sqm per floor for a total area of approx 135 sqm. The ground floor is composed of a kitchen/dining room, a bathroom, a utility room and a small kitchen. On the first floor we find two rooms and a bathroom. On the second floor there are two room, a bathroom and a utility room.
Panoramic apartment on the ground floor in the main square of the town - Corso Vittorio Emanuele. The apartment covers a total area of approximately 135 m². Inside we find a large living room, an entrance hallway, a bathroom with bathtub, a kitchenette, two bedrooms and a study room. T
Panoramic house of three floors above ground plus basement located in Via Paternò. The ground floor is a former shop divided into two rooms, it was used as a hair salon and covers the entire floor of an area of about 46 square meters. The first floor used as a living area consists of a large kitchen / dining room with a large balcony, a small toilet, a utility room and a study or bedroom; the entire floor covers an area of about 46 square meters. With a marble two ramp staircase.
On the second floor we find two bedrooms, a bathroom and a storeroom the entire floor covers an area of about 46 square meters. Third floor intended for a panoramic terrace with attic and attic storage room.
AREA: Villini - ADDRESS: Contrada Marullo – Cianciana(AG) CONSISTING OF: Land
Two pieces plots of land in zona Villini, Cda Marullo. The first plot covering an area of approx 2500 m2. The second plot of land covering an area of approx 1500 m2 . The price is 5200 euros for each plot of land.
Panoramic townhouse facing onto Piazza Stazzone with views of South Western Sicilian Mountains and only 25 minutes from beautiful coastal beaches.
This beautiful home has been completely renovated and available for you to relocate and move in immediately.
The home covers an area of approx 30 sqm per floor for a total area of approx 90 sqm.This beautiful property has all the major work completed and is ready for you to move into straightaway and join this thriving community as well as put your own mark on Casa Gladstone.
The furniture is also included in the sale price which may be negotiated
House located in the heart of the Historic Town Centre on the corner of Salita Convento and Corso Vittorio Emanuele of three storeys above ground: ground floor, first and second floor and covering a total area of approx 200 sqm, requires very little work. The ground floor can be adapated to use as a commercial activity. The price is of 54000 euros negotiable.
Building plot in Zona Completamento which covers an area of approx 370 sqm, it is possible to construct a building on this plot of 130 sqm per floor for three floors. The plot is a short walk to all commercial and comunal services and the town park.
Four storey townhouse covering an area of approx 40 sqm per floor for a total area of 160 sqm. The house is located in Via Marsala and Via Cantù in the heart of the Historic Town Centre just a short walk from the main piazza of the town. The ground floor consists of two rooms, a bathroom and a washroom. On the first floor there are two rooms. The second floor is composed of two rooms and a bathroom. On the third floor there is living room/kitchen and a utility room. The house is already habitable.
House in the Historic Center of Cianciana which covers a total surface area of approximately 110 m2. The ground floor of approximately 80 m2 is used for commercial activity between the shop and the back shop. The first floor of approximately 30 m2 is made up of two rustic style rooms. With the possibility of transforming everything into a living space or garage. In fact it is possible to add a door in Via Caltagirone. The house is located in the Historic Center of Cianciana a few steps from the main piazza of the town.
House with three elevations above ground covering a total area of about 80 m2 in the heart of the Historic Center of the town, a few steps from the main piazza of the town. The house is all finished. The ground floor consists of a kitchen and a bathroom. On the first floor there are two bedrooms, a bathroom and a utility room. On the second floor there is a room.
Included in the sale are the furniture, the kitchen, kitchenware, tools and white electrical goods.
Townhouse in the heart of the Historic Town Centre of Cianciana, of four storeys above ground (ground floor,first floor, second and third floors)and is already habitable. On the ground floor we find a garage 40 sqm. The first floor is composed of two rooms, an entrance hall, a bathroom and a utility room. On the second floor there are three rooms and a bathroom. On the third floor we find a room, a utility room and a terrazza. The house has panoramic views, and is a quiet side street but just a shot walk from the main piazza of the town. The house is of the artist Abella with works created by him such as the staircase and the ironwork.
The price is 55000 euro negotiable
AREA: Expansion - ADDRESS: Via Palmiro Togliatti – Cianciana(AG) CONSISTING OF: Land
Plot of buildable land in the expansione area of Cianciana bordering with and having access from via Palmiro Togliatti, covering an area of approx 1450 sqm. Urbanistically falling in the expansione area C/1 with building possibilty of 3 m3/sqm for a maximum of 4000 m3.
House of three storeys above ground in the heart of the Historical Town Centre covering a total area of about 300 square meters. The ground floor is composed of a garage of about 90 square meters + 10 square meters staircase. On the first floor there is an apartment of about 100 square meters. On the second floor there is a terrazza of about 70 square meters and a room of about 30 square meters.The windows are in metal with roller-blinds and the staircase is in marble. The house is just a short walk from the main piazza of the town.
FORMER RURAL HOUSE BUILDING of gross area of 35 sq.m. HOUSE WITH LAND of gross area of 55 sqm + 15 sqm PORCH LAND SURFACE of 31675 sqm of arable land and olive grove -FOR THE HOUSE (formerly Rural) -FOR THE HOUSE (adjoining relevance) -FOR THE LAND, it falls in the Green agricultural area with cultivation practiced with little arable land and some arable land planted with olive trees. House and agricultural land of about 31675 square meters. The house of one floor of 55 sqm and 15 sqm porch + former rural building of approx 35. Connected to the ENEL national grid. Water well near the house with electric pump. The land is partly arable and partly olive grove.
AREA: villini - ADDRESS: Contrada Pozzillo - Cianciana (AG)
A small ground floor house covering 30 sq meters with the possibilty of expanding a further 10sq meters, the price however includes 14,000 sq meters of land. The house is build semi restructered stone masonary and only requires some minor refurbishment. The land has olive trees and fruit trees. As you can see from the photos the property is near the town centre and is adjacent to the main state road no 118.
Panoramic land in Contrada Ciniè Carratello covering an area of approx 20 tumoli – 30000 sqm. With olive grouve of 1000 new trees and 120 large olive trees. There is also a house of approx 15 sqm, the property is served by a waterwell on the land. There are also several fruit trees on the land. The price is 55000 euros.
Villa on a hill with panoramic views in Cda Savarini, Cianciana (AG). The villa is composed of 3 bedrooms, bathroom with shower, and a kitchen/dining room for a total area of approx 100 sqm. There is also a garage with barbeque area and wood burning oven covering an area of approx 50 sqm. The land has it's own land of approx 4890 sqm with fruit trees and 40 olive trees. Connected to the town's water supply and the ENEL national electricty grid.
AREA:Town Centre – ADDRESS: Via Cappadona – Cianciana (AG) FLOORS: Ground floor, mezzanine floor, 1st , 2nd and 3rd - total 280 sq meters. A five storey townhouse covering a total area of approx 280 sqm. Located in the Historic Town Centre of Cianciana near the piazza Largo San Gaetano .The ground floor covers about 80 square meters of which 40 square meters used as garage. The mezzanine floor is used as storage and technical space for a total of about 40 square meters. The first floor consists of 3 bedrooms, a bathroom and a utility room for a total of about 80 square meters. On the second floor there are two rooms and a bathroom for a total of about 40 square meters. On the third floor there is a room, a bathroom and a covered veranda for a total of about 40 square meters.
House and land in Contrada Castellaccio, the house covers an area of about 47 square meters and consists of a living room, kitchen and bathroom all finished inside. The land covers an area of about 1700 sqm with olive grove. The property is connected to the national grid ENEL and is served by a water tank of about 50,000 ml, and Imhoff tank system. The property is close to the State Road Agrigento - Cianciana. The price is 56000 euro. Also there is the possibility of buying the house with a plot of about 10,000 square meters with about 300 olive and almond trees for the price of 99000 euro.
Autonomous house of four floors above ground plus attic (not habitable attic used as a storage area for water tanks). The ground floor is used as a garage in trustic style with a small toilet with separate entrance to the staircase. The first floor consists of a living room with dressing room and bedroom in the dark. The floor is equipped with a natural gas stove. On the second floor there is a a large bedroom and a large bathroom with a bathtub. The floor is equipped with a natural gas stove. The floor has a large panoramic balcony. The third floor consists of a dining room, a kitchen, a bathroom with shower. And large panoramic balcony. Two-ramp marble staircase. The house is equipped with air conditioning and a natural gas stove.
AREA: Town Centre – ADDRESS: Corso Cinquemani Arcuri – Cianciana (AG)
ROOMS:9 :BATHROOMS 3 – FLOORS – Ground,1st ,2nd and 3rd .: sqm 180 total + Garage 70 sqm:
DESCRIPTION: Build in masonary. The ground floor covers 70 sqm and consists of a garage and small bathroom. The first floor has 4 rooms plus bathroom and covers 70 sqm. The second floor consists of 4 rooms plus bathroom and covers 70 sqm. The third floor is an habitable attic of a single room which requires refurbishing and covers 40 sqm.
Panoramic townhouse in Via Caltagirone in the heart of the Historic Town Centre of Cianciana. House of four storeys which covers an area of approx 60 sqm per floor for a total area of approx 200 sqm + panoramic terrazza. On the ground floor we find a large kitchen/dining room, a bathroom and utility room. On the first floor there are two bedrooms and a bathroom. On the second floor there are also two bedrooms and a bathroom. The third floor is composed of a room and a large panoramic terrazza. The house is all refinied and is close to the main piazza of the town.
House located in the Corso Cinquemani Arcuri in condominium. Composed of an apartment on the lower ground floor composed of a warehouse of approx 70 sqm all refined. On the first floor there is an apartment which covers an area of 70 sqm approx, all refined and is composed of three and half rooms plus bathroom.
Villa and land in Contrada Piana Grande (Ribera) just 1.2 km from the sea and close the main highway 115 which connects Trapani – Agrigento. The land covers an area of approx 7000 sqm. The single storey villa covers an area of approx 50 sqm + veranda. The villa is composed of a kitchen/dining room, a bedroom and a bathroom.

