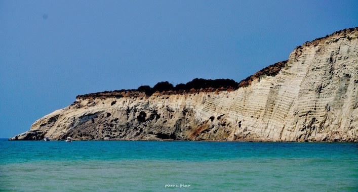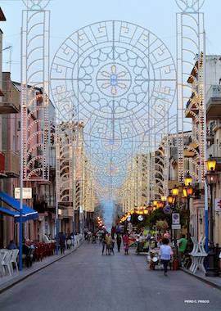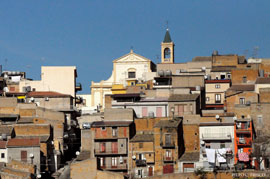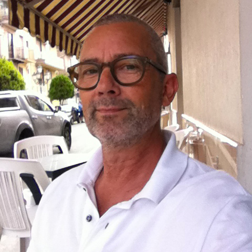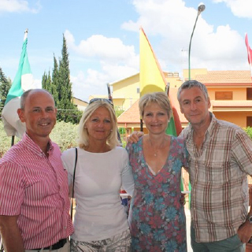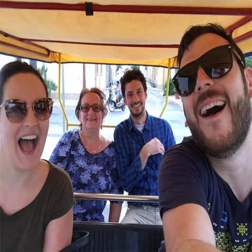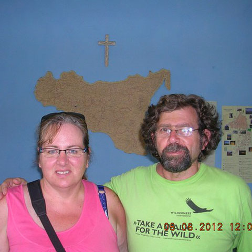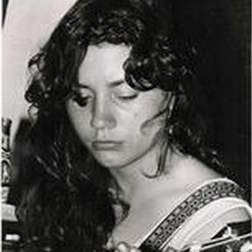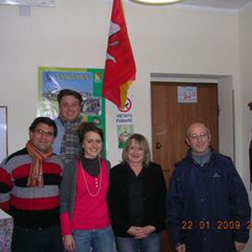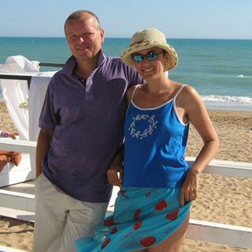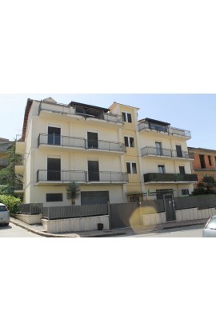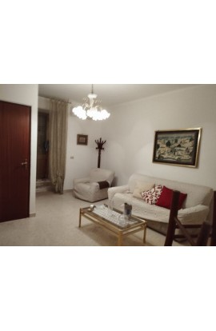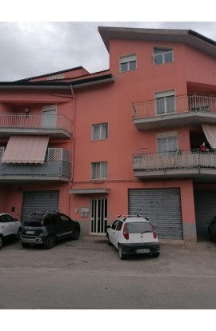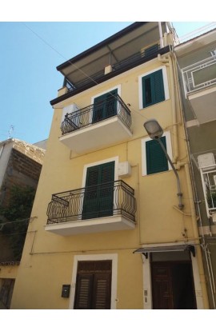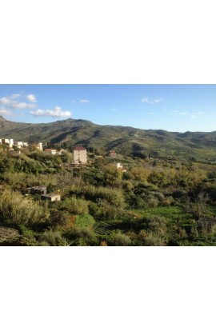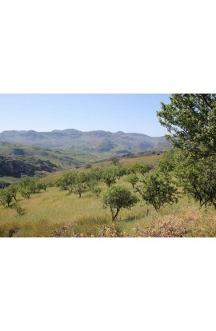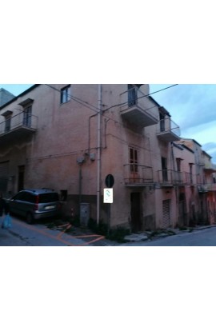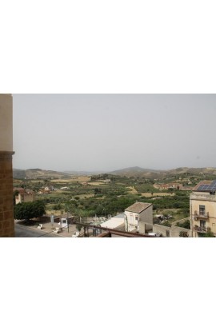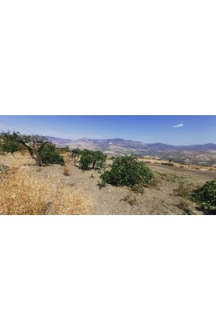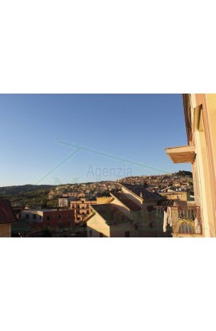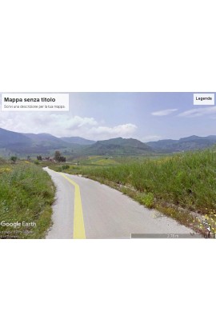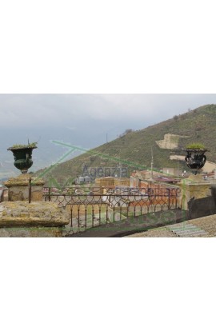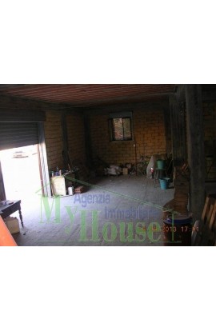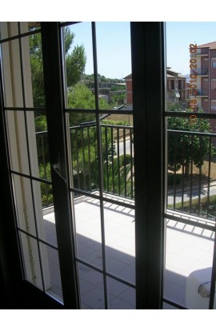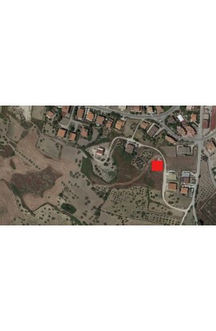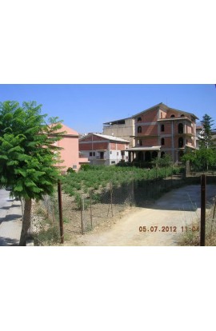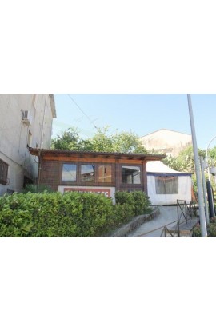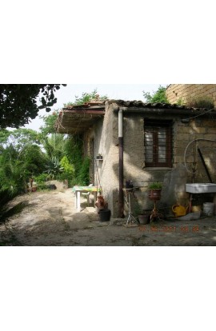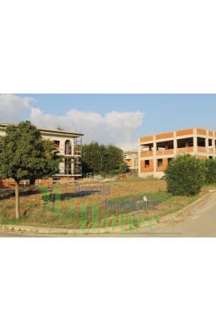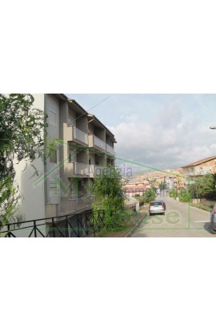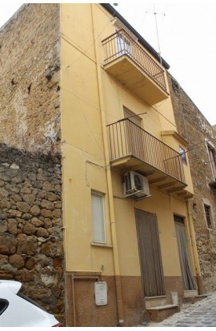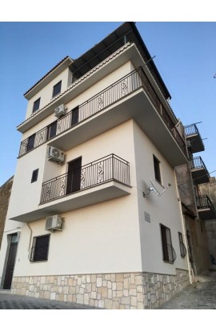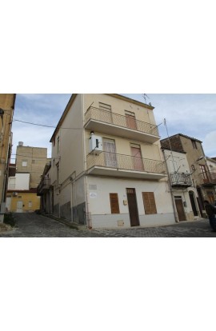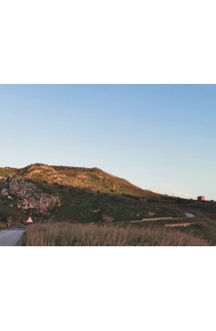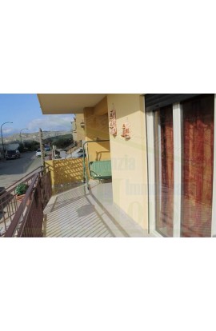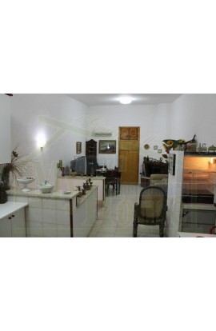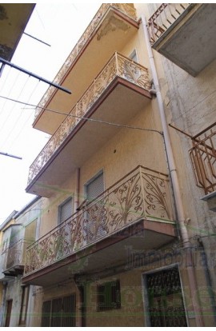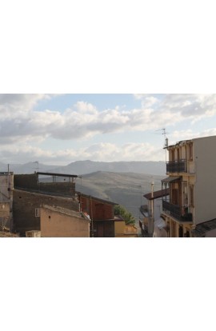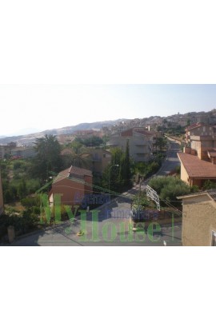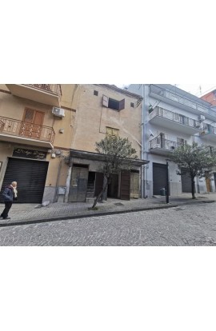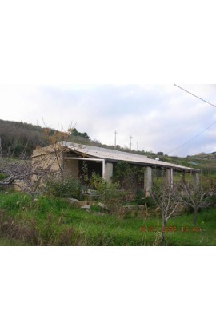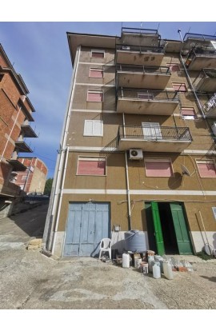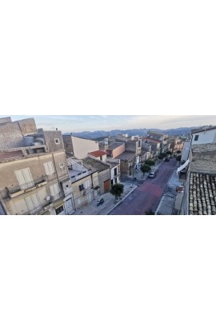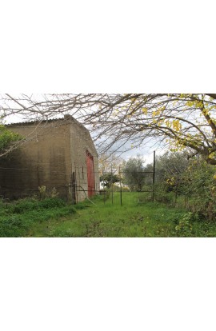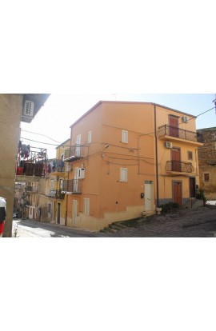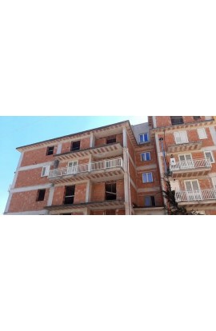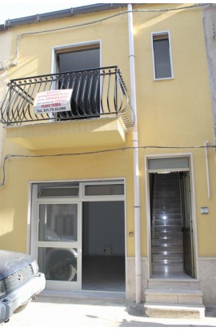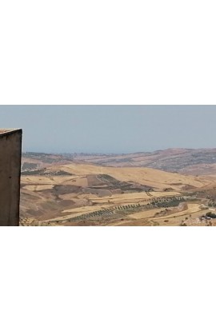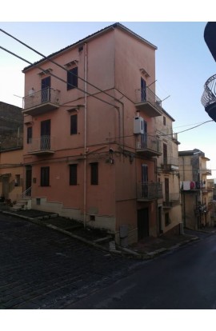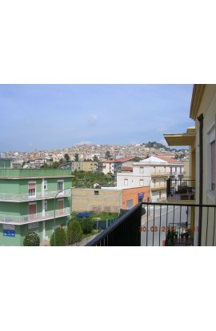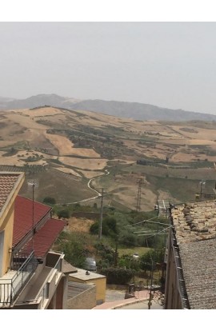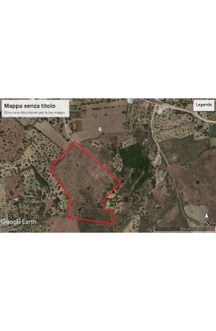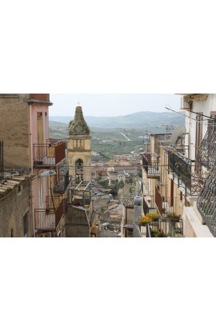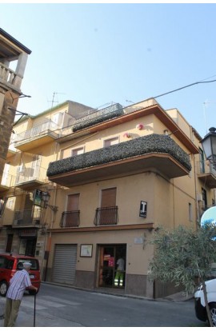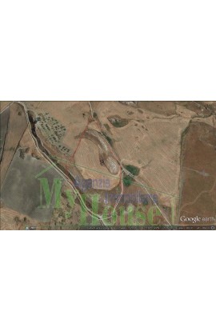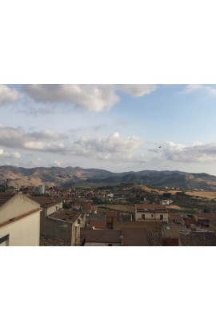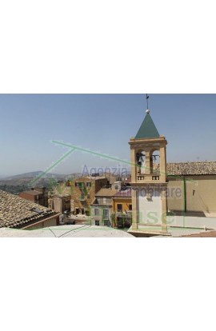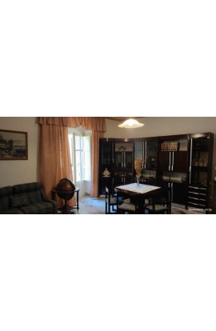Categories
Recent additions…
- CASA PANORAMICA JAKOBSEN – SALITA CAMMARATA
- LAND CONIGLIO NEAR PLATANI RIVER WITH PISTACHIO PLANTATION
- PREMISES ALFANO - CORSO VITTORIO EMANUELE
- CASA TRIZZINO – CORTILE SALERNO, RIBERA (AG)
- VILLA PANORAMICA MARTORANA - CDA FEOTTO
- VILLA CARUBIA CORSO VITTORIO EMANUELE
- CASA VIA RIGGI – RIBERA (AG)
- Casa Panoramica Tabary
- APT ALFANO ZONA ESPANSIONE
- CASA PANORAMICA VIA PROVENZANO
An apartment located on the second floor in the Corso Cinquemani Arcuri in the Zona Espansione suburb of the town of Cianciana (AG). The apartment covers an area of approx 110 sqm and is composed of three bedrooms, a kitchen-dining room, a living room, a bathroom and a utility room. The property is refined throughout and is a condominium with refined condominial spaces and staircases.
For sale in the Historic Town Center, a recently renovated house equipped with air conditioning, located on two floors of a total of 230 sqn, easily divisible into two apartments of 115 sqm each, both with independent and separate entrances. To be seen
Apartment located in the Expansion Area in Via Ugo Foscolo, on the second and third floors which covers a total surface area of approximately 200 sqm. The second floor consists of a living area with kitchen, living room, bathroom, two bedrooms and a storage room for a surface area of approximately 100 sqm. With double entrance to the attic which can also be accessed via an internal spiral staircase. On the third floor there are three bedrooms, a bathroom, a storage room and a terrazza for a total of approximately 100 sqm.
A four storey townhouse of approximately 80 m2 per floor for a total surface area of approximately 250 m2. The house is made up of 6 rooms + accessories. The house is located in the heart of the Historic Center of San Biagio Platani and overlooks two streets - first floor, second and third floor from Via Oberdan n.50 and four floors (ground floor, first floor, second and third floor) from Via Sauro n.39. The house is completely finished and the price includes almost all the furniture.
An apartment on the second floor located in Bivona in via Contrada Scaldamosche 55, consisting of an apartment plus an attic and a cantina. The apartment consists of three bedrooms, a large living room, two bathrooms and a closet. With panoramic views.
With the possible of sale with rent to buy.
Land which covers an area of 33918 sqm (20,35 tumoli) with olive grove, almond grove, vineyard and agricultural free land, accessible by country road.
There is also a warehouse of approx 60 sqm, which requires restrucring. The property is near the town with panoramic views.
Large house of three storeys (ground floor, first and second) located in the Historic Town Centre of Aragona in Via Alessandro Volta which covers an area of approx 140 sqm for a total area of 420 sqm, the house is semi habitable and has an internal courtyard.
Panoramic house with four elevations above ground of approximately 50 m2 per floor for a total surface area of approx 200 m2, located in Via delle Scuole in the heart of the historic center of the town a few steps from the main square. The ground floor is used as a garage. On the first floor there are two rooms and a bathroom. On the second floor there are two rooms and a bathroom. On the third floor there are two rooms and a bathroom. On the fourth floor there is an attic and a panoramic terrace.
Building of a single elevation above ground of about 64 square meters and agricultural land of relevance for about 3550 square meters with the presence of fruit trees, located in Contrada Cabibi in Alessandria della Rocca and connected with a road called regia delle lettighe. Inside we find a large kitchen-dining room, a double bedroom, a smaller bedroom, a bathroom with shower, all in very good condition.
The property is served by a private well for daily supplies.
The price includes all furniture and furnishings. 60000
A 3rd floor apartment in the Zona Espansione of Cianciana (AG) with panoramic views and covering an area of approx 140 sqm, with a terrazza above of 140 sqm. The apartment is composed of 5 rooms, a kitchen, 2 bathrooms and a utility room.
Agricultural land in Cda Fiume which confines with the Provincial Road 118 which connects Cianciana – Raffadali. The land covers an area of approx 60 tumoli – 100000 sqm.
This is a part of an aristocratic building belonging to the Inglese Family in Via Amedeo in the town of Alessandria della Rocca (AG). Comprising 4 floors with panoramic terrace. The ground floor has garage + 3 rooms in the dark. On the first floor there are four bedrooms and a half. The second floor consists of 8 rooms + accessories, bathrooms and closets. On the third floor there are 4 rooms + accessories, bathrooms and closets, also there is a panoramic roof terrace. The building covers a total area of 500 square meters: ground floor = 75 sqm, first floor 4.5 rooms, Second floor 9 rooms, third floor 6.5 rooms.
ADDRESS: Via S.Gregorio Magno e Via Donizetti – Cianciana(AG) FLOORS: Ground floor Garage 140 m2
A garage on the ground floor that covers and area of 140 sqm with a height of 4 m which can be divided in to 2 garages.
ADDRESS: Corso Cinquemani Arcuri – Cianciana(AG) USE: apartament
FLOORS: Third - m2: 150 TOTAL
Apartment in Cianciana (AG) situated on the third floor, completely restructered and well refurbished and covering an area of approx 150 m2 . The apartment is composed of 6 rooms, and 2 bathrooms, and a utility room. There is also a garage of approx 21 m2 and internal and external condominium spaces.
Buildling plot in Alessandria della Rocca, Cda Santuario covering an area of approx 1100 sqm with the possibility of creating a 3 storey building of approx 220 sqm per floor. The price is 60000 euros.
AREA: Expansion - ADDRESS: Via Donizetti – Cianciana(AG) CONSISTING OF: Land
Plot of buildable land in the expansione area of Cianciana bordering with and having access from via Donizetti, with urbanistic destination of completion B1. With building possibilty of 5 m3/sqm, covering an area of approx catastal 765 m2 ; with the building possibilty of approx 3825 m3 equal to a a building of approx 270 m2 per floor .
BAR PAUSA CAFFE' 1)SALE Sale includes all the equipment of the bar and behind bar with chairs and tables, the small house structure is not subject to payment for IMU and TARSU taxes. Payment of only 1/2 water rates with the service staton. The rental to be paid to the Q8 company is 170 euros + VAT a month for the area. Small house structure of 25 sqm, kiosk of 35 sqm and storeroom of 2,5 sqm. The sale price is 60000 euros. 2)RUNNING OF THE BUSINESS There is also the option of the running of the business at a cost of 400 euros per month + rental to the Q8 company.
AREA: Countryside - ADDRESS: Contrada Caldarelle – Cianciana(AG) CONSISTING OF: Land
Agricultural land with trees covering an area of approx 10000 m2. There is also an old house which requires restructering, a cistern and a well. The price is 60000 euros
Buildable land in the expansion area of Cianciana (AG) on the corner of Via Leopardi and Via Verga covering an area of 1000 sqm approx. It is possible to build a 3 storey building of a max of 240 sqm per floor.
Apartment on the 1st floor in the new area of Cianciana. The apartment covers an area of approx 120 sqm, all refined and is composed of 3 bedrooms, a kitchen, a living room, a bathroom with bathtub. There is also the possibility of purchasing the garage.
A three storey townhouse which covers an area of 100 sqm approx per floor for a total area of 250 sqm + attic. On the ground floor there are three rooms and a bathroom. On the first floor we find two large rooms, a bathroom/washroom and a utility room. The second floor is composed of a large room, a bathroom and a utility room. The house is all refined and habitable. The house is located just a short walk from the main piazza of the town.
West-facing with 180-degree views of the valley and sunsets from the terrace and each of the 2 balconies. Self-contained guest suite on the ground floor with bedroom, kitchen, and ensuite bathroom. The first floor includes an open-plan kitchen (new and never used), dining and living room, along with a powder room, with spectacular valley and sunset views. The second floor consists of the master bedroom with unobstructed views, along with an additional bedroom or huge walk-in dressing room. The third floor includes a full bathroom and access to a huge rooftop terrace with room for lounge furniture, dining table, and chairs. Windows, shutters, balconies, roof, and exterior all replaced within the last 5 years.
Additional photos, videos, and information on Instagram @ciancianahome
Panoramic townhouse located on the corner of Salita Riggio and the Piazza Orlando of three storeys which covers an area of approx 60 sqm per floor for a total area of 180 sqm. The ground floor is composed of a kitchen, a living/dining room, a bathroom, a utility room. On the first floor there are two bedrooms, a bathroom and a utility room. On the second floor there are two bedrooms, a bathroom and a utility room. There is also an attic. The house is located in the heart of the Historic Town Centre just a short walk from the main piazza and the historic piazza of Largo San Gaetano.
Land located in Cda Ferraria (Cianciana, AG) which covers an area of approx 2 hectares and 68.40 are (approx 26840 sqm). On the land there is an olive grove of approx 80 trees, an almond grove of established trees and free agricultural land. There is also a storeroom covering an area of approx 100 sqm in rustic style.
Villetta of 3 storeys of 90 sqm per floor approx for a total area of 270 sqm approx, composed as follows: Lower ground floor – a taverna, a garage, and a bathroom. First floor (living area) – a kitchen, a large living rooms, a kitchenette/storeroom, and a bathroom. Second floor (sleeping area) – 3 bedroms, and a bathroom. There is also a small garden. The price of the property is 65000 euros + a mortgage of 70000 euros.
Townhouse in the Historic Town Centre of Cianciana in the main piazza of the town consisting of three floors above ground covering an approx area of 60 sqm per floor for a total area of approx 180 sqm. The ground floor is composed of an entrance room, a large kitchen and a bathroom. The first floor is composed of two bedrooms, a living room and a bathroom. On the second floor there is a large kitchen, a utilty room and a loft conversion. The house is well finished throughout and is ready to move into straightaway.
Four storey townhouse with an area of approx 30 sqm per floor for a total area of approx 120 sqm. The house is all refined and has panoramic views. The ground floor is composed of a garage and a bathromm. On the first floor there is a living room and a kitchen and a washroom. The second floor has 2 bedrooms and a bathroom. On the fourth floor there is a large room loft conversion.
A four storey townhouse located in the heart of the Historical Town Center of Cianciana, with an area of about 50 square meters per floor for a total surface of about 200 square meters. The ground floor with entrance from Salita Carmelo is used as a kitchen/dining room and a bathroom. On the first floor there are two rooms both in the light and a bathroom, with two marble stairs leading to the upper floors. On the second floor there are two rooms both in the light and in a bathroom. The third floor is composed of a kitchen and a panoramic terrazza. The house is located a few steps from the main piazza of the town and the historical piazza of Largo San Gaetano.
.
On the first floor, which covers an area of approx 100 sqm, is very well refurbished, and has wooden and ceramic flooring. It is composed of a large bedroom, a single bedroom (which can be used as a double bedroom), a lounge area, a dining room, small kitchen, and a large bathroom. The apartment has a large balcony which surrounds the perimeter of the building and faces onto two streets.
On the third floor we find a loft which is composed of a single room of approx 20 sqm, well reurbished and illuminated, with a covered terrazza of approx 20 sqm which has a panoramic vista, (the roof is fully insulated)
Historic ex cinema in Via Roma which faces out also onto the Via Scipione, Alessandria della Rocca (AG) which covers a total area of approx 120 sqm. The property has volume for three storeys and consists of a ground floor main area for spectators, on the first floor there is the projection area, there is also a mezzanine floor for spectators.
Villa in the Scillonato district composed of a single elevation above ground of about 50.00 square meters, outdoor space partially covered for about 43 square meters and land of relevance extended about 10,000 square meters with the presence of fruit trees (pears, apples, plums, walnuts, pomegranate, figs ) and n. 120 olive trees.
House composed of a room intended for a garage with the possibility of creating a bedroom, a kitchen complete with furniture and a toilet. The exterior finished and with barbecue. Access is guaranteed by a recently built private road. The house is equipped with electricity and a cistern for the water reserve of about 12,000 lt (not connected to the network).
Apartment located in Via Nazionale in Alessandria della Rocca which covers a total surface area of approximately 220 m2. Ground floor apartment covers a surface area of approximately 80 m2 and is made up of two bedrooms, a small bedroom, a kitchen/dining room and a bathroom. The upper ground floor covers an area of approximately 80 m2 and consists of four bedrooms, a large living room, and a unique open space. The lower ground floor consists of a rustic style garage which covers an area of approximately 60 m2.
The property consists of four elevations above ground of approximately 57 square meters per floor, for a total of 220 square meters.
On the ground floor we find a garage and accessories, on the first floor we find an independent apartment with bedroom, bathroom, kitchen / dining room and laundry room served by two balconies, one overlooking the Salita Regina Elena and one overlooking Via D'Anna.
Second floor sleeping area, of the second residential unit, with two bedrooms, a bathroom and an entrance also served by two balconies.
Third floor living area, of the second residential unit, with large living room, bathroom, kitchen, dining room and panoramic terrazza.
Land in Contrada Albano (Cianciana, AG) which covers an area of approx 2000 sqm with vineyard and olive grove and fruit trees. There is also a warehouse of 140 sqm on the land.
Three storey townhouse covering an area of approx 35 sqm per floor for a total of 105 sqm approx.
On the ground floor we find a kitchen/dining room, a bathroom with shower, and a utility room. On the first floor there is a bedroom and a bathroom. The second floor is composed of a bedroom and a bathroom. There is also an attic which contains the water tanks and electric motor pump. The house has air conditioning and hot air system. The facade of the house has been recently redone. The house is good condition and ready to move into straightaway and is located in the heart of the Historic Town Centre just a short walk from the main piazza of the town and the historic piazza of Largo San Gaetano.
The apartment located on the third floor, which is part of a building with 4 floors above ground, located in the main piazza - Via Nazionale in the Municipality of Alessandria della Rocca. The apartment is intended for residential use, with a load bearing structure in reinforced concrete, occupies an area of approximately 133.00 square meters with a useful height of 3.00 m. Currently not habitable due to the lack of sanitary ware, lack of boiler and internal doors.
The apartment also includes common features such as, staircase, lift, entrance hall, light well, appurtenant courtyard and technical room in the semi basement floor.
Apartment located in Via Cinquemani in the heart of the Historic Center of the town a few steps from the main piazza. The apartment is located on the first floor + room on the ground floor to be used as an office / garage / warehouse overlooking Via Cinquemani, with toilet, closet / laundry. On the first floor, all finished and furnished, there is a bedroom, a closet, a living room / kitchen, a bathroom and a closet. The property covers an area of about 80 square meters. There is also the option to buy the second floor apartment for a total price of 130000 euros.
Panoramic house of three elevations above ground located in Vicolo Nuara in the heart of the Historic Center of the town a few steps from the main piazza of the town and the historic square of Largo San Gaetano. The house is completely finished and covers an area of about 40 square meters per floor for a total area of about 120 square meters. The ground floor consists of a living / dining room, kitchenette, bedroom and a bathroom. On the first floor there are two bedrooms, a living room, a bathroom and a utility room. On the second floor we find a living room, a room, a kitchen and a utility room.
The ground floor from Salita Carmelo consists of a garage with driveway and storage behind it. The mezzanine floor from Via Perciò consists of a dining room, a kitchenette, a small toilet and a shower under the stairs. On the first floor there is a double bedroom with balcony, a living room with balcony and a bathroom with shower. On the second floor there is a kitchen dining room. The attic in a rustic state with a solid flooring with the possibility of creating one or two panoramic terrazas. The house has a pre-finished façade, marble and ceramic floor, and equipped with heating with natural gas boiler, concealed systems, with 80's toilets and external fixtures equipped with aluminum shutters, the internal doors are of honeycomb wood.
ADDRESS: Via Corso Cinquemani Arcuri – Cianciana(AG) USE: apartament + garage
FLOORS: third - m2: 130 sqm + garage 22 sqm
Apartment in Cianciana (AG) which faces out on to the Corso Cinquemani Arcuri opposite the Centro Sociale and situated on the third floor, well refurbished throughout and with balconies with panoramic views. The apartment covers an area of 130 sqm + garage 22 sqm . The apartment is composed of 3 bedrooms, a large living room, a kitchen/dining room, and a bathroom with washroom. The price of the apartment is 69000 euros including the garage.
Panoramic house in the main street of the town. The ground floor is used as a garage of approximately 20 square meters with access also from the condominium entrance hall, with a marble staircase with two flights.
The first floor living area of approx 70 sqm consists of a kitchen, living room, study or bedroom and bathroom with bathtub, with access from the condominium staircase
The second floor sleeping area which can also be used as an independent apartment of about 70 m². Inside we find a bedroom and a large living room, a bathroom with shower, and a large panoramic balcony
On the third floor we find an independent apartment with access from the condominium staircase of approx 70 square meters plus balconies.
The property can be divided into 3 independant apts for 25000 euros each.
Agricultural land of approx 22850 sqm with the presence of a rural building of two storeys covering an area of approx 20 sqm per floor for a total area of approx 40 sqm. The property is in Contrada Cianciania near the town.
House composed of six rooms on the lower ground floor all refined, and of two rooms on the upper ground floor (Via Santa Lucia) in rustic stile. The house is in the Historic Town Centre of Burgio (AG) with panoramic views. The house covers an area of approx 180 sqm total.
In the sale is also included a garage of approx 53 sqm which is just few meters from the house. Also included in the price is a building plot of approx 220 sqm in Zona di Completamento (Completion Zone).
The house is located near the Castle in the splendid historic town of Burgio – City of Ceramics and Bells.
Commercial activity with civil residence above it located in the heart of the historic town center of Cianciana in the main piazza of the town. House composed on the ground floor of a commercial activity with bathroom of about 40 sqm. First, second and third floor consists of civil habitation of around 100 sqm total, all finished. On the third floor there is also a panoramic terrace.
AREA: Countryside - ADDRESS: Contrada Cinie/Taffaro – Cianciana(AG) CONSISTING OF: Land
Agricultural land with an area of approx 116620 m2. The price is 69000 euros.
There is also the possibilty of buying 32000 mq for the price of 15900 euros.
AREA:Town Centre – ADDRESS: Via Cordova – Cianciana (AG) FLOORS: Ground floor, 1st , 2nd, 3rd and 4th - total 333 sq meters. Building of five floors above ground, with structure in masonry. The ground floor covers an area of 35 square meters and is intended to garage. The first floor day area covers an area of 85 square meters and consists of a kitchen, a living room, study, bathroom and closet. The second floor sleeping area covers an area of 85 square meters and consists of three bed rooms and a bathroom. On the third floor there is a kitchen with large dining room, a toilet for a total of about 48 square meters + terrazza of 35 sqm with panoramic views. Via a spiral staircase you access the fourth floor to the flat roof of about 45 square meters intended to terrazza.
Panoramic apartment overlooking Salita Regina Elena with entrance from Via Roccaforte, which covers a total surface area of approximately 115 m2 with uncovered area (106 m2 covered area). Consisting of a kitchen, a dining/living area, two bedrooms, a bathroom and a closet. The apartment is all finished.

