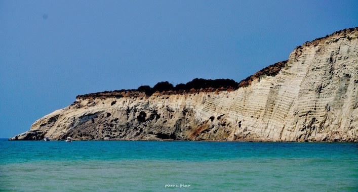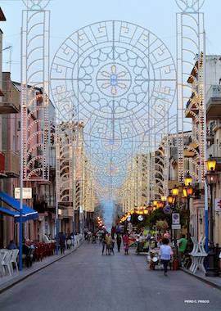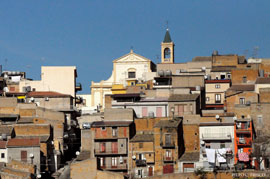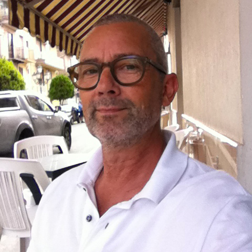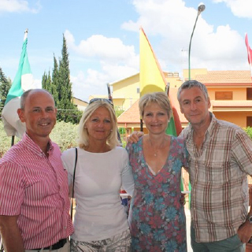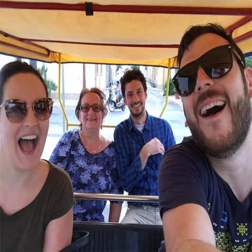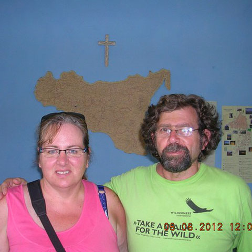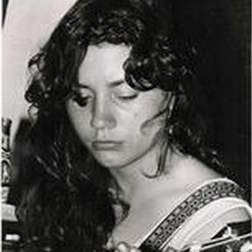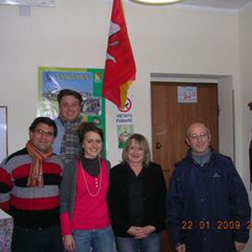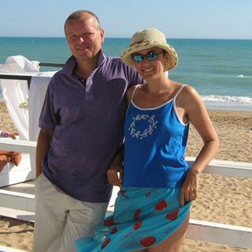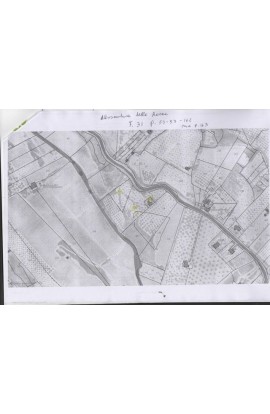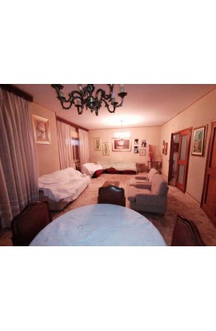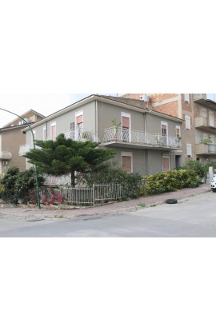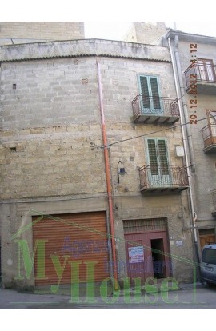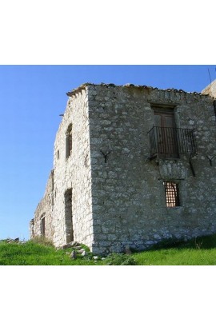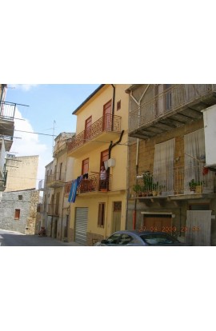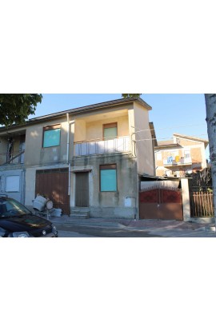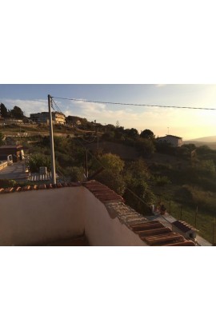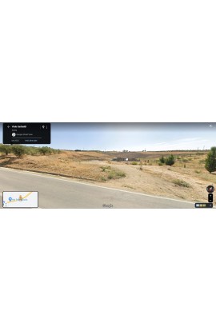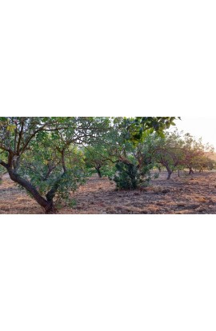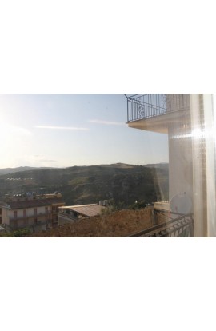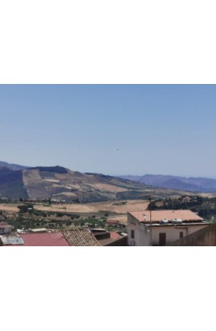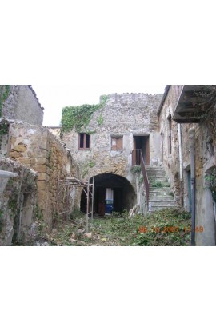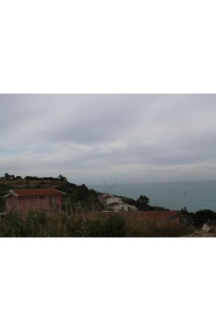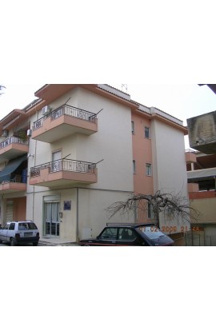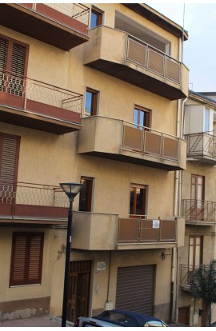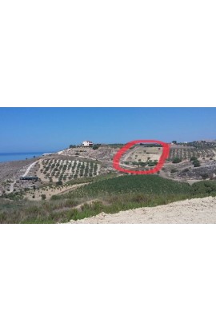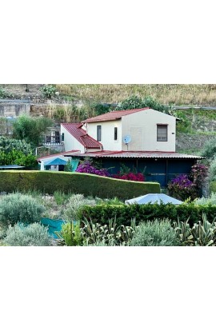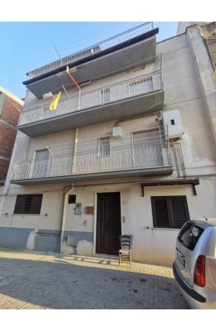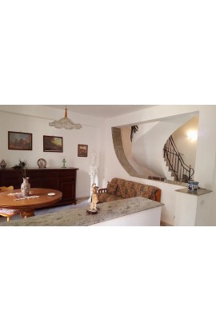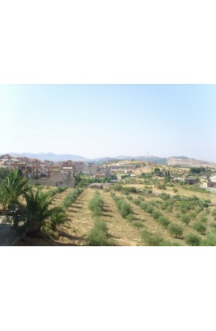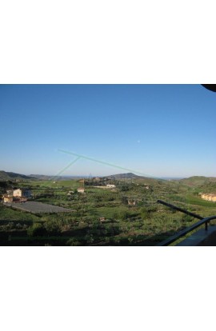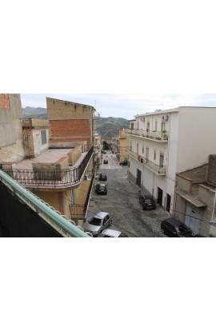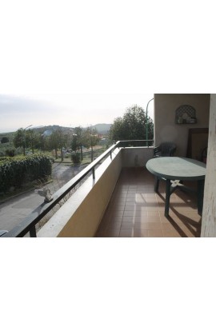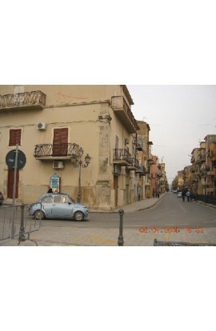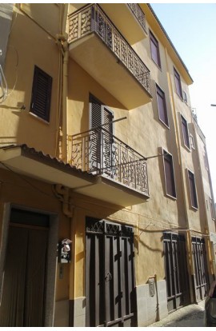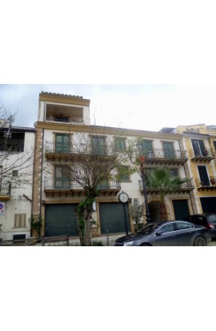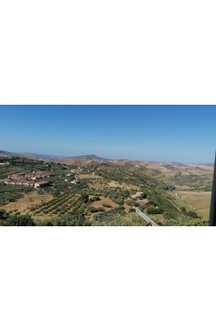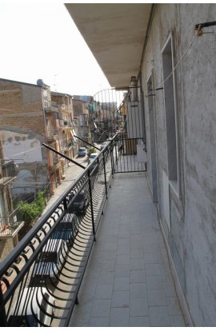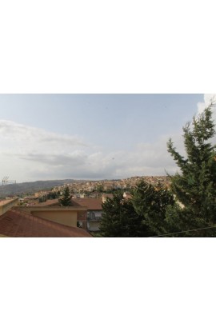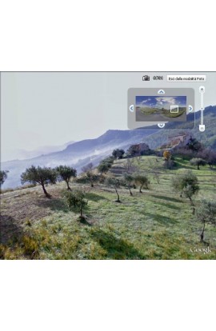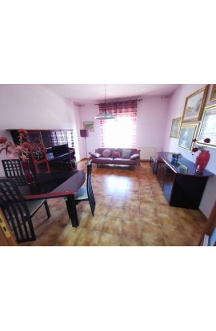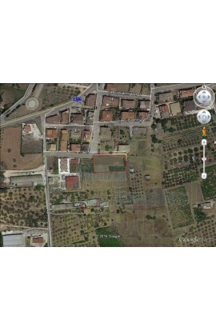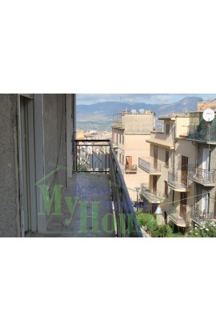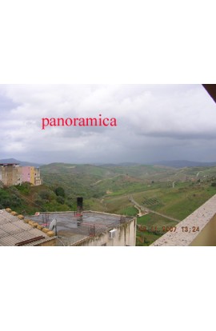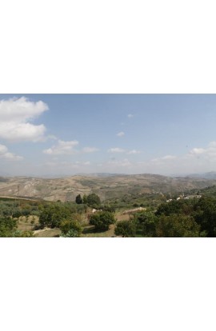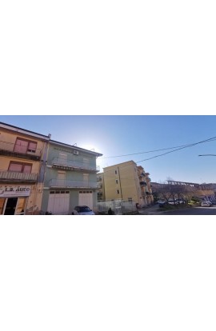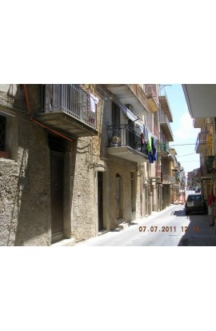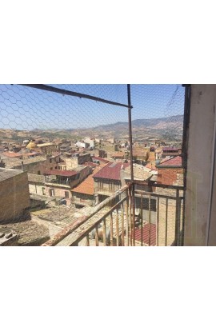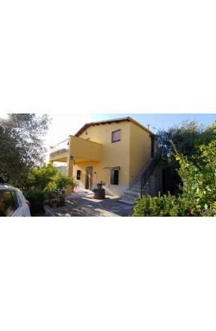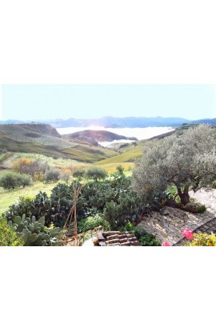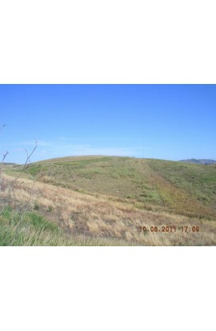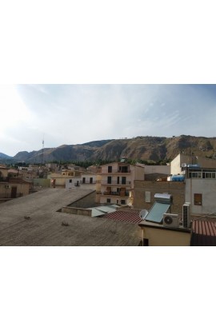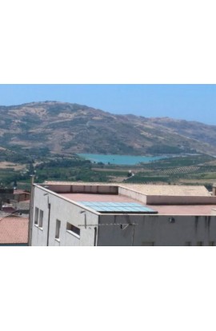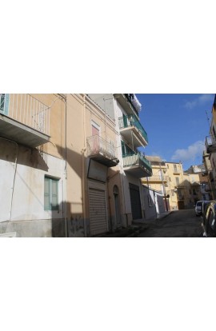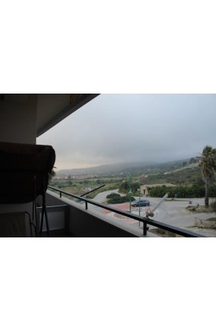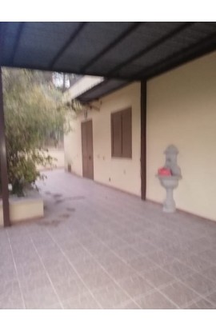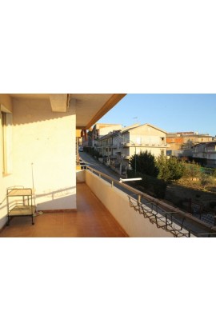Categories
Recent additions…
- CASA PANORAMICA JAKOBSEN – SALITA CAMMARATA
- LAND CONIGLIO NEAR PLATANI RIVER WITH PISTACHIO PLANTATION
- PREMISES ALFANO - CORSO VITTORIO EMANUELE
- CASA TRIZZINO – CORTILE SALERNO, RIBERA (AG)
- VILLA PANORAMICA MARTORANA - CDA FEOTTO
- VILLA CARUBIA CORSO VITTORIO EMANUELE
- CASA VIA RIGGI – RIBERA (AG)
- Casa Panoramica Tabary
- APT ALFANO ZONA ESPANSIONE
- CASA PANORAMICA VIA PROVENZANO
House of two elevations above ground located in Contrada Chinesi a few km from the urban center of Alessandria della Rocca (AG) which covers a surface of approximately 62 square meters in good condition and composed of two rooms, a bathroom and a storage room. In addition there is a land with olive grove that covers a surface of approximately 12290 square meters.
Apartment located on the second floor which covers an area of approx 150 sqm. The apartment is composed of three bedrooms, a large living room, a kitchen dining room, two bathrooms, a utility room and two balconies. The property is all refined.
Apartment located on the mezzanine floor all finished with garage. The apartment covers an area of about 120 square meters with a garage of about 36 square meters. The apartment consists of four bedrooms, a kitchen / dining room, two bathrooms, a laundry room and a closet. With the possibility of creating an independent entrance.
AREA:Town Centre – ADDRESS: Via Scipione e Via Leonina – Alessandria della Rocca (AG)
FLOORS: Ground, 1st, 2nd and 3rd - total 250 sq meters.
A four storey townhouse constructed using masonary. The property covers an area of approx 65 m2 per floor for a total area of approx 250 m2. The ground floor with entrance from Via Scipione is used as a garage but can be transformed into a commercial activity. The first floor with secondary entrance from Via Leonina occupies an area of 65 m2 and is used for civil habitation. The second floor occupies an area of 65 m2 . The third floor is composed of 2 attic rooms + 2 panoramic terrazzas.
|
Agricultural land with two story house requiring restoration work. The land covers an area of approx 10000 sqm and is of free agricultural use, the house covers an area of approx 72 sqm per floor for a total of 144 sqm. The price is 70000 euros.
|
AREA:Town Centre – ADDRESS: Via Gentile – Cianciana (AG)
FLOORS: Ground,1st,2nd and 3rd attic - total 135 sq meters.
A three storey townhouse constructed using masonary. The property covers an area of approx 45 sq meters per floor for a total of 135 sq meters approx. The ground floor is composed of a garage,a large entrance hall, a bathroom and a utilty room . The first floor is composed of two rooms and a bathroom . The second floor is composed of a two rooms and a bathroom. The third floor is an attic.. The house has been restructured and is well refurbished.
Independant house of two storeys house of approx 80 sqm per floor for a total area of 160 sqm approx + small terrazza. The ground floor has a large dining room, a kitchen, a bathroom, a small room and a garage. The first floor is composed of three bedrooms, a bathroom, a covered veranda and a balcony. On the second floor there is a panoramic terrazza. The house has it's own garden and garage.
Second floor composed of two bedrooms, a bathroom, a kitchen, an entrance hall, a living room. On the third floor there is a panoramic terrrazza and an attic utility room. With flat roof cover above for 50 sqm approx. Total area of about 120 square meters + 22 square meters of panoramic terrazza. Autonomous staircase. Included in the price is land covering an area of approx 170 sqm. Price 70000
Land of about 8 thousand square meters uncultivated but already with the license from the municipality of Ribera to build 85 square meters of house which then with the floor area of the attic of the sloping roof of 30 square meters goes to 115 square meters and in addition it is possible to build other 85 m2 of warehouse,
The land is on the provincial road 1 km from Ribera which goes towards Sciacca
The asking price is 70000 euros
This is an appreciation of land in its total of approximately 2.25 hectares (approximately 13.50 tumoli) of which 1.15 hectares are pasture and 1.10 hectares of pistachio. The pistachio plant in full production located near the Platani River is part of upper sale and also half of a warehouse with appurtenant courtyard (warehouse measuring approximately 200 m2).
House composed of ground floor, first, second and third attic floor with panoramic view. On the ground floor there is a rustic style garage of approximately 60 square meters. On the first floor there are two rooms, a bathroom and a crescent-shaped sink for a surface of about 60 square meters - all finished. The second floor is completely finished and consists of three bedrooms and a bathroom for a surface of about 60 square meters. The third attic floor is in a rustic state and has a panoramic view.
House in the Historic Town Center of Cianciana, with two fantastic panoramic terrazzas
The house, although communicating, is divided into 2 real estate units, one consisting of the ground floor only and the other of the first and second floors.
Ground floor occupies a gross area of about 80 square meters and inside we find: a living room, a dining room, a kitchenette, a bedroom, a storage room under the stairs and a toilet with shower.
First floor always occupies about 80 square meters and we find 3 bedrooms and a bathroom, as well as a storage room under the stairs; while the kitchen is on the second floor.
Second floor, in addition to the kitchen, there are two panoramic terrazzas, one of about 39 square meters and the other of 10 square meters
AREA: town centre- ADDRESS: via Salita Convento- Vicolo Arfeli -Via Di Maria Cianciana (AG)
A complex of buildings and gardens in the town centre of Cianciana, covering a total of approx 650 sq meters. The buildings are one and two storeys, some are adjoining and some are detatched, all build in stone masonary. The buildings are in a state of disuse and are in need of complete restructuring, it is not consented to increase the building area, and the gardens cannot be built upon. The plan of the area is attached: Green portion=gardens Red portions=buildings Blue portions=connecting archways with structures
Apartment with panoramic sea views near the beach of Torre Macauda (AG). The apartment covers an area of 75 square meters and is included in the price the furniture, turnkey property. The apartment covers an area of about 75 square meters with parking area, cistern, outdoor area and veranda and panoramic terrace. The apartment consists of two bedrooms, a kitchen, a lliving room and a storage room - all finished. With independant entrance.
ZONA : Espansione - ADDRESS: Via Garibaldi n. - Cianciana (AG)
Four apartments, a warehouse and commecial property, and lower ground level garage build with reinforced concrete and all refurbished.in good condition. Each apartment covers an area of approx 130 m2. There are 2 apartments on the 1st floor and 2 apartments on the 2nd floor, which can utilise a loft. Each apartments consists of 4 rooms, plus kitchen and bathroom, all refurbished except the staircase. The price for each apartment varies from 75,000 to 90,000 euro. The price is negtioable.
Panoramic house of 4 elevations above ground of about 56 sq m per floor for a total of about 224 sq m total. The ground floor is used as a garage and an entrance hall to the floors above. On the first floor there is a kitchen-dining room, bathroom and bedroom. The second floor consists of a kitchen-dining room, bathroom and bedroom. On the third floor there is a bedroom, a panoramic terrace and a laundry room. Furthermore there is a non habitable attic
The land consists of 80 plants of olives. Just 1 km from Bovo Marina beach and Torre Salsa. The land covers an area of approx 7190 sqm. The land has a various fruits planted, and a private road that runs along side of the property from the road. The ocean is nearby, and road access is very good. It is walking distance to Bovo Marina beach - approx 1km walk. Also, utilities are nearby to build a villa or summer home. The asking price is 75000 euros.
Villa in excellent finishing conditions of about 150 square meters consisting of two floors above ground, living area on the ground floor and sleeping area on the first floor. The ground floor of about 72 square meters consists of a kitchen and living room and two storage rooms with access from the outside and with a large veranda of about 52 square meters. On the first floor, which covers about 77 square meters, there are two bedrooms, a hallway and a bathroom. The land belonging to the property is well cultivated and cared for with olive and fruit trees of about 5400 square meters. The villa is within walking distance to the town.
Large price reduction for a quick sale
House of three elevations above ground + terrazza, which covers a surface of about 70 square meters for a total of about 210 square meters. On the ground floor we find a large kitchen, two closets, a hallway entrance and a bedroom. The first floor consists of a small independent apartment with a kitchen, a double bedroom, a single bedroom, a bathroom and a closet. The second floor consists of two double bedrooms, a single bedroom, a closet and a bathroom. On the third floor there is a covered veranda of about 35 square meters and a terrace of about 35 square meters.
House located in San Biagio Platani (AG) of three storeys above ground – first floor, second floor and loft conversion which covers an area of approx 70 sqm per floor for a total area of approx 340 sqm. The house is all refined in excellent quality and has three bathrooms (one per floor).
AREA: Town centre/New area - ADDRESS: Via Carducci – Cianciana (Ag) ROOMS: 4, plus kitchen + 2 bathrooms. FLOOR :First floor- total sq meters: 120 sqm plus verandas and a garage of 15 sqm.
A first floor apartment totally refurbished and with air conditioning and heating. The apartment is composed of a lounge, a kitchen/dining room, a double bedroom, a single bedroom, a studio, 2 bathrooms, and a veranda with a panoramic view for a total area of 120 m2, there is a garage of approx 15 m2.
ADDRESS: Via Carducci – Cianciana(AG) USE: Apartament e Garage FLOORS: Second - m2: 115 sqm + Garage 15 sqm TOTAL Apartment in Cianciana (AG) situated on the first floor, well refurbished throughout and with a panoramic view from 3 sides looking at the Historic Town Centre of Cianciana, with sea view and the countryside area. The apartment covers an of 115 sqm + veranda + garage 15 sqm . The property is composed a living room, a kitchen with annexed small kitchenette and washroom, 1 bathroom and shower, 1 bathroom with bathtub, a utilty room and 3 bedrooms, of which one is a a double bedroom. The apartment also has central heating.
House which faces out onto two streets. On the street Via San Bartolomeo there is a storey used as a storerooom which covers an area of approx 65 sqm. On the Via Mela n.27 there is a garage + three rooms for a total of 85 sqm. On the first and second floor of Via Mela there are four rooms and two bathrooms (semi habitable) for a total of 280 sqm. The house is located in the heart of the Historic Town Centre of Bivona in Via Via La Mela n.27-29.
Panoramic apartment located in the Expansion Zone of Cianciana, in Via Garibaldi on the first floor, all refined and in excellent condition. The apartment is composed of five rooms of which three bedrooms, a kitchen/dining room, a living room, two bathrooms, a storeroom and a panoramic veranda for a total area of 135 sqm approx. There is also a garage of approx 35 sqm, a small garden and condominial spaces.
Second floor apartment which faces out onto Piazza Matrice and is composed of three bedrooms, two bathrooms, living room/dining room, kitchen and utility. The apartment is semi habitable. There is also a third floor loft conversion in rustic style. The property covers an area of approx 180 sqm.
House with four elevations above ground which covers a surface area of approx 50 sqm per floor for a total surface area of approx 200 sqm, located in Via Agrigento, in the heart of the Historic Town Center of Cianciana, a few steps from the main piazza of the town. On the ground floor there are three garages, two of which are in rustic style and the third is finished and used as a laundry room. The first floor consists of a large kitchen/living room and a bathroom. On the second floor there are two bedrooms and a bathroom with shower. The third floor consists of two bedrooms, a bathroom and a terrazza.
APT TUTTOLOMONDO - SANT'ANGELO MUXARO
Apartment located in the Historic Center of Sant'Angelo Muxaro, penthouse located on the third and fourth floor. All well finished and with a panoramic terrace in the central square of the village. It covers a total surface area of 105 square meters + a 50 square meter terrace + a 12 square meter garage.
Panoramic house in the Historic Center of the town in Via Paternò, all finished and furnished with new kitchen and air conditioning. Of two elevations above ground - first floor and second floor. The first floor consists of a kitchen/living room, a dining room, a bathroom and a panoramic covered veranda. The second floor consists of two bedrooms, a bathroom laundry room, two balconies and a hallway. The house covers a total area of about 90 sqm.
All refined apartment located in Via Crispi in the heart of the Historic Town Centre just a short walk from the main piazza of the town. The apartment is on the second floor and covers a total area of approx 120 sqm. The property is composed of three bedrooms, a kitchen/dining room, a bathroom, a utility room and a common staircase room. There is also the possibility of buying the apartment which is connected on the first floor for a total price of 130000 euros.
Panoramic apartment all finished and furnished located on the second floor in the Expansion Zone. The apartment consists of a living room / lounge, two bedrooms, a bathroom, a laundry room, a kitchen, two panoramic verandas, a closet and a balcony.
Agricultural land planted with olive, almond, pistachio and fruit trees with an area of about 60.000 square meters. There are also two ruined houses - one of about 210 square meters and one of approx180square meters. The property is a few meters from the SS118 and SP Cianciana - Cattolica Eraclea leading to the sea which is about 20 km away, and is approx 2.5 km from Cianciana. The land is close to the town's mains water system, and for the electrical supply there already exists a mains pole of the Electricty Board and a simple request is required for eventual connection. The property lends itself to becoming an agriturisomo and has fantastic panoramic views. The price is € 79000 negotiable.
First floor apt in Via Garibaldi with garage on the ground floor. Consisting of a living room, a bathroom with shower, hall, kitchen/dining room, utility room, veranda and balcony, a bathroom with bathub and three bedrooms. The apartment covers an area of approximately 125 sqm.
Buildable land covering an area of approx 2000 sqm in ZONE C1 – Zona espansione (expansion area) in Via Manzoni.
A second floor apartment well refurbished and situated between the Via Roma and the Via Nuova in the town of Alessandria della Rocca (AG). The property occupies an area of approx 120 sqm and is composed of a living room/dining room, kitchen, 2 bedrooms, bathroom, an infinished bathroom and also on the ground floor, with entrance from the Via Nuova there is a car space of approx 18 sqm.
To be noted is the panoramic view from both the balconies. The apartament is in a condominium of 3 apartaments (one per floor).
ADDRESS: Corso Vittorio Emanule– Cianciana(AG) USE: apartament FLOORS: Fourth floor
A penthouse apartment situated on the fourth floor of a small block of apartments.
The property covers an area of approx 240 sq meters, with a large panoramic view and comunal condominium spaces. The inside of the apartment consists of 6 rooms, 2 bathrooms, 1 kitchen, 1 utility room, all well illuminated by windows and fully refurbished, in fact the whole property is in excellent condition as it has only recently been restructered.
The property has its own private water reserve of approx 11,000 litres capacity.
Apartment located in Corso Cinquemani Arcuri, Cianciana (AG) in a comdominium located on the ground floor, second floor and third floor. The ground floor covers an area of 70 sqm and can be used as commercial activity or garage. The second floor is an apartment which covers an area of approx 70 sqm and is composed of three and a half rooms with panoramic balcony. The third floor is a loft conversion apartment of approx 60 sqm of three rooms and panoramic terrazza. Both the second and third floors over look a panoramic green area, from the second floor this is accessed by balcony and from the third floor this is accessed by terrazza..
Partly attic apartment with entrance from a condominium staircase, which occupies a usable internal surface of approximately 200 square meters, while the total surface area including terraces and non-walkable attic spaces is 295 square meters
Inside we find a large living area with a large space intended for living room, dining room and lounge, three bedrooms, two bathrooms, a study and a kitchen, as well as a hallway and two verandas, one facing north and one south, with a panoramic view of the historic center.
The apartment is equipped with all the servants and has never been inhabited, in fact the toilets are all new,
The flooring of the entire apartment is in fine parquet, partly installed and partly to be installed, the latter already deposited inside the room.
AREA:Town Centre – ADDRESS: : Via Arcuri e via Messina – Cianciana (AG)
FLOORS: Ground floor and 1st - total 155 sq meters.
Property consisting of a ground floor of approx 75 m2 composed of 4 rooms plus bathrooms in the process of being finished. The ground is used as storerooms but can be used as a civil habitation.The price of the ground floor is 30000 euros.
On the first floor there is an apartment of 80 sqm which faces out onto the via Arcuri and the via Messina close to the Clock Tower. The apartment is composed of 4 rooms plus bathrooms and utilty room. Fully refurbished and with heating and air conditioning. The price of the apartment is 54000 euros.
AREA:Town Centre – ADDRESS: Via Romolo – Alessandria della Rocca (AG) A five storey town hosue located in the Historic Town Centre of Alessandria della Rocca just a short walk from the main square of the town with panoramic views. On the ground floor there are 3 rooms, a bathroom and a utility room with an area of about 68 square meters. On the first floor there are two rooms plus a storage room. The second floor consists of a room, a bathroom, a utility room and a covered veranda of about 10 square meters. On the third floor there are two rooms and a utility room. The fourth floor consists of a kitchen, a living room and a bathroom. Also there is a basement floor of about 20 square meters intended for use as a deposit.
Villetta of about 100 square meters + covered veranda of about 10 square meters, and land of approx 1320 square meters and 480 square meters porch. The ground floor covers an area of about 50 square meters and consists of two rooms and a small kitchen, a bathroom and a covered veranda of about 10 square meters, with an external staircase and a storage cupboard. On the first floor there are two bed rooms, a bathroom, a storage room and a panoramic terrace. The house is all finished.
Two regulated living spaces fully serviced with National Grid electricity and city water supply on an acreage of approx 28,400 sqm on the outskirts of Cianciana and within walking distance to the town. There is an olive grove with about 150 olive trees, 60 or more orange trees, also lemon, pomegranate, fig, grapefruit etc. There are also two water wells on the property.
Inside the house are two floors of 20 sqm each with kitchen, bathroom etc. The house could be extended in future into an adjoining presently roofless room via preconfigured doors on each level.
The studio is one level of approx 40 sqm and has an attached garage.
AREA: Countryside - ADDRESS: Contrada Balata – Cianciana(AG) CONSISTING OF: Land
Agricultural land covering an area of approx 122,560 m2. The price is 88,000 euros.
Panoramic Apt located in Via Lorenzo Panepinto/Piazza Orologio (Bivona) on the 4th floor serviced by a lift. The apartment is composed by 7.5 rooms and covers an area of 150 sqm.
Panoramic Apt located in Via Lorenzo Panepinto/Piazza Orologio (Bivona) on the 4th floor serviced by a lift. The apartment is composed by 6.5 rooms and covers an area of 140 sqm. The property is all refined.
House located in the historic center of Siculiana (AG) 3 km from the sea and close to the Sciacca – Agrigento expressway. Semi-habitable house with two elevations above ground covering an area of about 80 sq m per floor for a total of about 160 sq m. The ground floor was and can still be a commercial activity with entrance from two streets. On the first floor there are three large rooms, two bathrooms and a utility room.
Apt located on the second floor covering an area of approximately 130 m2 with a panoramic views. Consisting of five rooms and two bathrooms, with utility room, verandas and three balconies. With garage of about 35 m2 and mezzanine. In addition there are shared spaces such as: terrace and stair hall, garage hallway and outdoor spaces. The apartment has been renovated with new water, electricity, gas systems and is equipped with new boilers, radiators, PVC window frames, the latest generation sanitary water system, and air conditioners. The two bathrooms have been redone all new.
Viletta next to the town of Giuliana (PA) which covers an area of approx 45 sqm composed of a kitchen/dining room, a bedroom, a bathroom and storeroom. There is also an external space terrazzino of approx 40 sqm. There is also a understreet basement storeroom of approx 15 sqm. With land belonging to the property of approx 2500 sqm with olive grove, pine and fruit trees.
Panoramic apartment located in the Expansion Zone of Cianciana, in Via Garibaldi on the second floor, all refined and in excellent condition. The apartment is composed of five rooms of which three bedrooms, a kitchen/dining room, a living room, two bathrooms, a storeroom and a panoramic veranda for a total area of 135 sqm approx. There is also a garage of approx 35 sqm and condominial spaces.

